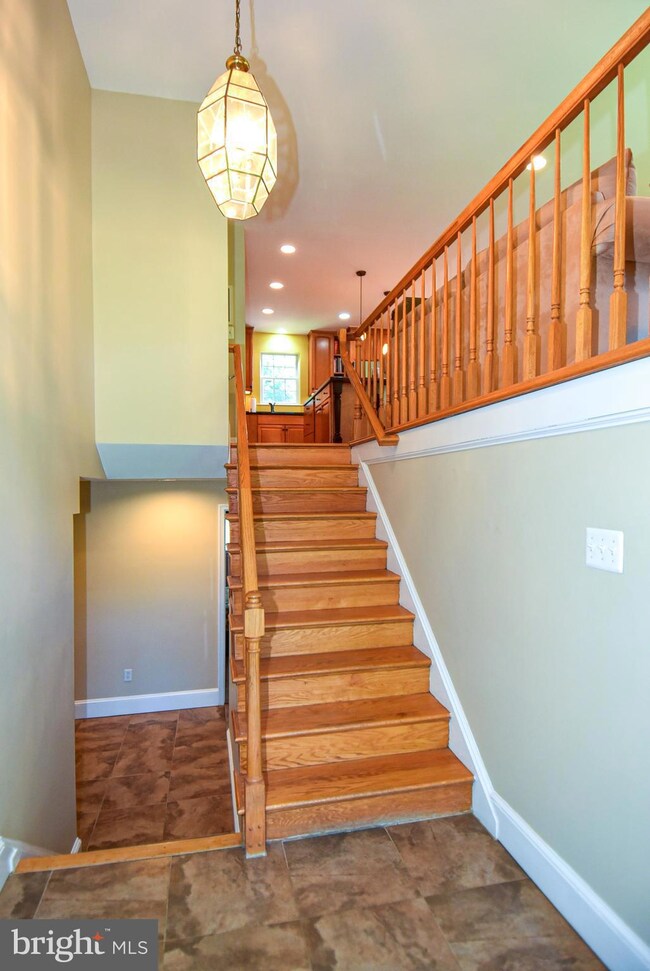
11525 Vale Rd Oakton, VA 22124
Foxvale NeighborhoodHighlights
- 2 Fireplaces
- No HOA
- Built-In Features
- Waples Mill Elementary School Rated A-
- 1 Car Attached Garage
- Kitchen Island
About This Home
As of August 2024Welcome to 11525 Vale Rd, Oakton, VA 22124, a stunning 4 bedroom, 3 full bath home nestled on a picturesque lot just under half an acre in highly sought-after Oakton, VA! Oakton pool membership available to purchase! Zoned for top-rated Oakton High School, this property offers the perfect blend of tranquility and convenience. Fully finished basement, new dishwasher and fridge. Roof replaced in 2018. With four spacious bedrooms, each a serene retreat, and three perfectly appointed bathrooms, this home is designed for comfort and relaxation. The lovely yard is ideal for outdoor entertaining or unwinding, and the prime location puts you close to schools, shopping, and more.
Last Agent to Sell the Property
Keller Williams Realty/Lee Beaver & Assoc. License #0225228981

Home Details
Home Type
- Single Family
Est. Annual Taxes
- $9,091
Year Built
- Built in 1970
Lot Details
- 0.47 Acre Lot
- Property is zoned 111
Parking
- 1 Car Attached Garage
- Garage Door Opener
- Driveway
Home Design
- Split Foyer
- Brick Exterior Construction
- Shingle Roof
Interior Spaces
- Property has 2 Levels
- Built-In Features
- 2 Fireplaces
- Walk-Out Basement
- Kitchen Island
Bedrooms and Bathrooms
Schools
- Waples Mill Elementary School
- Franklin Middle School
- Oakton High School
Utilities
- 90% Forced Air Heating and Cooling System
- Electric Water Heater
- Septic Less Than The Number Of Bedrooms
Community Details
- No Home Owners Association
- Fox Vale Estates Subdivision
Listing and Financial Details
- Tax Lot 39
- Assessor Parcel Number 0364 06 0039
Map
Home Values in the Area
Average Home Value in this Area
Property History
| Date | Event | Price | Change | Sq Ft Price |
|---|---|---|---|---|
| 08/26/2024 08/26/24 | Sold | $830,500 | -5.1% | $309 / Sq Ft |
| 07/21/2024 07/21/24 | Pending | -- | -- | -- |
| 06/20/2024 06/20/24 | For Sale | $875,000 | 0.0% | $326 / Sq Ft |
| 06/17/2024 06/17/24 | Price Changed | $875,000 | -- | $326 / Sq Ft |
Tax History
| Year | Tax Paid | Tax Assessment Tax Assessment Total Assessment is a certain percentage of the fair market value that is determined by local assessors to be the total taxable value of land and additions on the property. | Land | Improvement |
|---|---|---|---|---|
| 2024 | $9,091 | $784,750 | $390,000 | $394,750 |
| 2023 | $8,418 | $745,940 | $390,000 | $355,940 |
| 2022 | $8,063 | $705,100 | $390,000 | $315,100 |
| 2021 | $7,412 | $631,640 | $360,000 | $271,640 |
| 2020 | $6,962 | $588,270 | $360,000 | $228,270 |
| 2019 | $7,229 | $610,850 | $360,000 | $250,850 |
| 2018 | $6,768 | $588,540 | $345,000 | $243,540 |
| 2017 | $6,833 | $588,540 | $345,000 | $243,540 |
| 2016 | $6,905 | $596,070 | $345,000 | $251,070 |
| 2015 | $6,098 | $546,440 | $330,000 | $216,440 |
| 2014 | $5,918 | $531,440 | $315,000 | $216,440 |
Mortgage History
| Date | Status | Loan Amount | Loan Type |
|---|---|---|---|
| Open | $622,875 | New Conventional | |
| Previous Owner | $168,371 | New Conventional | |
| Previous Owner | $202,300 | No Value Available |
Deed History
| Date | Type | Sale Price | Title Company |
|---|---|---|---|
| Warranty Deed | $830,500 | Commonwealth Land Title | |
| Interfamily Deed Transfer | -- | Accommodation | |
| Interfamily Deed Transfer | -- | None Available | |
| Deed | $252,900 | -- | |
| Deed | $165,000 | -- |
Similar Homes in the area
Source: Bright MLS
MLS Number: VAFX2186572
APN: 0364-06-0039
- 3200 Sarah Joan Ct
- 3214 Foxvale Dr
- 11332 Vale Rd
- 11336 Vale Rd
- 11405 Green Moor Ln
- 11739 Flemish Mill Ct
- 11737 Flemish Mill Ct
- 3429 Lyrac St
- 11225 Stamper Ct
- 12009 Vale Rd
- 11100 Kings Cavalier Ct
- 3430 Valewood Dr
- 2760 Marshall Lake Dr
- 2813 Bree Hill Rd
- 12020 Hamden Ct
- 3004 Rayjohn Ln
- 3212 Miller Heights Rd
- 3118 Miller Heights Rd
- 3124 Miller Heights Rd
- 2804 Bree Hill Rd






