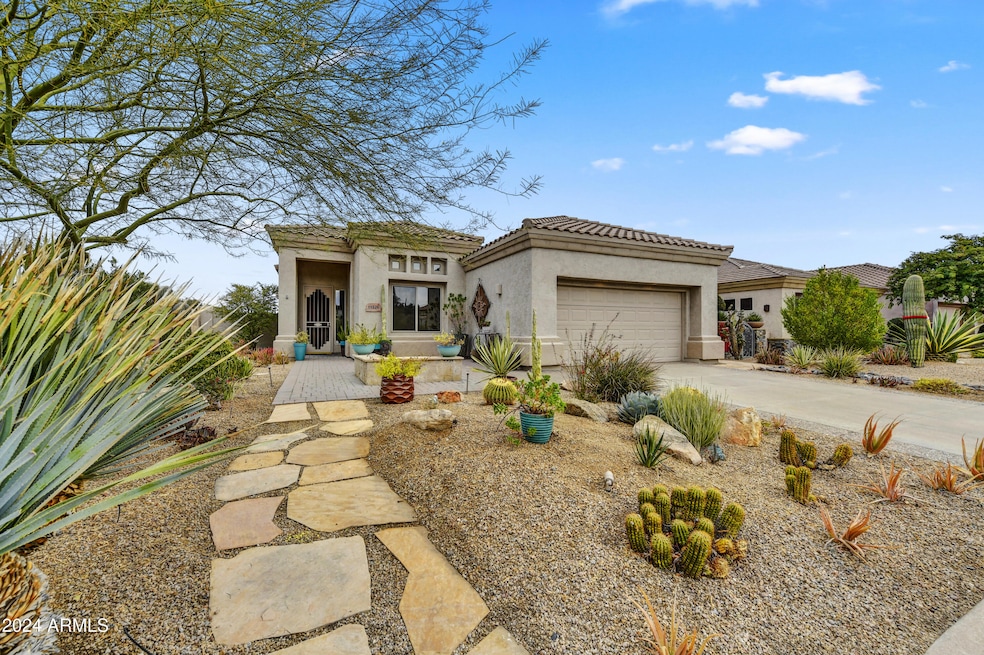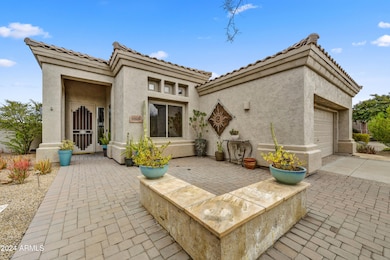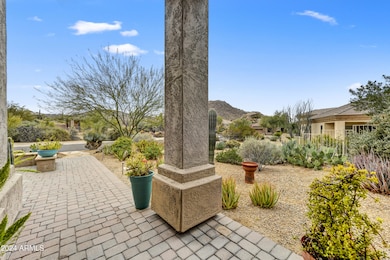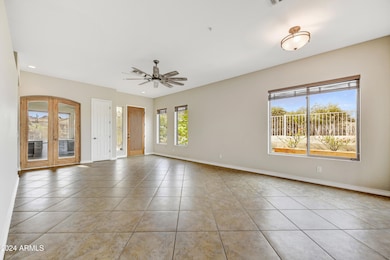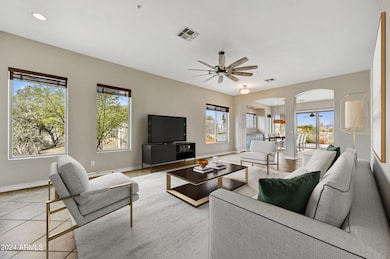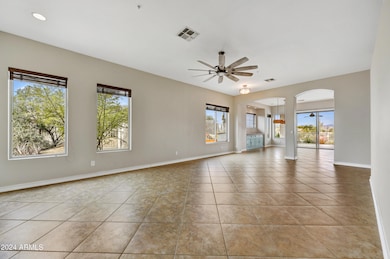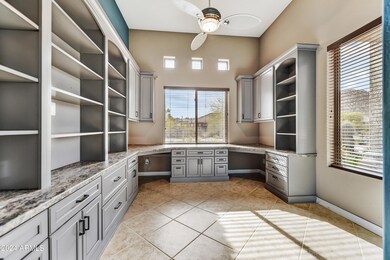
11526 E Diamond Cholla Dr Scottsdale, AZ 85255
Troon Village NeighborhoodEstimated payment $6,364/month
Highlights
- Heated Spa
- Mountain View
- Granite Countertops
- Sonoran Trails Middle School Rated A-
- Santa Barbara Architecture
- Private Yard
About This Home
Welcome to Troon Village! Whether you are seeking a full-time residence or a lock- and- leave property, this home offers everything you could ever want.Surrounded by the breathtaking desert landscaping and mountain views everywhere you look, the property is a serene retreat. Watch the sunset over the expansive open space in the backyard, equipped with a beautifully remodeled outdoor kitchen, or take a dip in the heated pool or spa for ultimate relaxation. Inside the home features a gorgeously remodeled kitchen with , breakfast bar island, brand new appls. The open concepts is perfect for entertaining.The luxurious primary suite includes new carpet.Spa like bathroom with steam shower and walk in closet with custom built ins. Come experience the Best of Desert Living at Troon Village!
Home Details
Home Type
- Single Family
Est. Annual Taxes
- $2,064
Year Built
- Built in 1996
Lot Details
- 6,392 Sq Ft Lot
- Desert faces the front and back of the property
- Wrought Iron Fence
- Block Wall Fence
- Artificial Turf
- Front and Back Yard Sprinklers
- Sprinklers on Timer
- Private Yard
HOA Fees
- $52 Monthly HOA Fees
Parking
- 2 Car Garage
Home Design
- Santa Barbara Architecture
- Wood Frame Construction
- Tile Roof
- Stucco
Interior Spaces
- 2,133 Sq Ft Home
- 1-Story Property
- Ceiling height of 9 feet or more
- Ceiling Fan
- Double Pane Windows
- ENERGY STAR Qualified Windows
- Mountain Views
Kitchen
- Built-In Microwave
- Kitchen Island
- Granite Countertops
Flooring
- Carpet
- Tile
Bedrooms and Bathrooms
- 3 Bedrooms
- Primary Bathroom is a Full Bathroom
- 2.5 Bathrooms
- Dual Vanity Sinks in Primary Bathroom
Pool
- Pool Updated in 2021
- Heated Spa
- Heated Pool
- Fence Around Pool
Schools
- Desert Sun Academy Elementary School
- Sonoran Trails Middle School
- Cactus Shadows High School
Utilities
- Cooling Available
- Heating unit installed on the ceiling
- Heating System Uses Natural Gas
- Tankless Water Heater
- High Speed Internet
Additional Features
- No Interior Steps
- Built-In Barbecue
Community Details
- Association fees include ground maintenance
- Az Community Mgmt Association, Phone Number (480) 355-1190
- Troon Village Association, Phone Number (602) 433-0331
- Association Phone (602) 433-0331
- Built by Shea
- Desert Views At Troon Village Subdivision, Carino Floorplan
Listing and Financial Details
- Tax Lot 186
- Assessor Parcel Number 217-57-208
Map
Home Values in the Area
Average Home Value in this Area
Tax History
| Year | Tax Paid | Tax Assessment Tax Assessment Total Assessment is a certain percentage of the fair market value that is determined by local assessors to be the total taxable value of land and additions on the property. | Land | Improvement |
|---|---|---|---|---|
| 2025 | $2,064 | $54,666 | -- | -- |
| 2024 | $2,465 | $52,063 | -- | -- |
| 2023 | $2,465 | $64,150 | $12,830 | $51,320 |
| 2022 | $2,366 | $48,610 | $9,720 | $38,890 |
| 2021 | $2,629 | $46,110 | $9,220 | $36,890 |
| 2020 | $2,586 | $45,010 | $9,000 | $36,010 |
| 2019 | $2,504 | $41,620 | $8,320 | $33,300 |
| 2018 | $2,430 | $38,850 | $7,770 | $31,080 |
| 2017 | $2,424 | $39,370 | $7,870 | $31,500 |
| 2016 | $2,783 | $37,660 | $7,530 | $30,130 |
| 2015 | $2,632 | $36,870 | $7,370 | $29,500 |
Property History
| Date | Event | Price | Change | Sq Ft Price |
|---|---|---|---|---|
| 03/05/2025 03/05/25 | Price Changed | $1,100,000 | -8.3% | $516 / Sq Ft |
| 01/02/2025 01/02/25 | For Sale | $1,199,000 | +138.1% | $562 / Sq Ft |
| 08/30/2016 08/30/16 | Sold | $503,500 | -4.1% | $236 / Sq Ft |
| 07/17/2016 07/17/16 | Pending | -- | -- | -- |
| 06/27/2016 06/27/16 | For Sale | $524,900 | 0.0% | $246 / Sq Ft |
| 06/17/2014 06/17/14 | Rented | $2,400 | 0.0% | -- |
| 05/22/2014 05/22/14 | Under Contract | -- | -- | -- |
| 05/04/2014 05/04/14 | For Rent | $2,400 | 0.0% | -- |
| 03/19/2013 03/19/13 | Sold | $459,900 | 0.0% | $216 / Sq Ft |
| 02/24/2013 02/24/13 | Pending | -- | -- | -- |
| 01/30/2013 01/30/13 | For Sale | $459,900 | -- | $216 / Sq Ft |
Deed History
| Date | Type | Sale Price | Title Company |
|---|---|---|---|
| Interfamily Deed Transfer | -- | None Available | |
| Warranty Deed | $503,500 | First American Title Ins Co | |
| Interfamily Deed Transfer | -- | First American Title Ins Co | |
| Warranty Deed | $459,900 | First American Title Ins Co | |
| Cash Sale Deed | $430,000 | Chicago Title | |
| Interfamily Deed Transfer | -- | None Available | |
| Warranty Deed | $223,002 | First American Title | |
| Warranty Deed | -- | First American Title |
Mortgage History
| Date | Status | Loan Amount | Loan Type |
|---|---|---|---|
| Open | $353,500 | New Conventional | |
| Previous Owner | $416,985 | New Conventional | |
| Previous Owner | $348,000 | Unknown | |
| Previous Owner | $350,000 | Unknown | |
| Previous Owner | $218,000 | Unknown | |
| Previous Owner | $178,400 | New Conventional |
Similar Homes in the area
Source: Arizona Regional Multiple Listing Service (ARMLS)
MLS Number: 6799200
APN: 217-57-208
- 26521 N 115th St
- 26560 N 115th St
- 26521 N 114th Place
- 11566 E Christmas Cholla Dr
- 11377 E Diamond Cholla Dr
- 11451 E Christmas Cholla Dr
- 11557 E Four Peaks Rd
- 11767 E Four Peaks Rd Unit 88
- 25871 N 113th Way
- 26125 N 116th St Unit 9
- 26690 N 119th Way
- 11865 E Red Bird Rd
- 25763 N 116th St
- 11946 E Cavedale Dr
- 25508 N 119th St
- 25505 N 114th St
- 25572 N 113th Way
- 25580 N 119th St
- 25572 N 119th St
- 25468 N 114th St Unit 68
