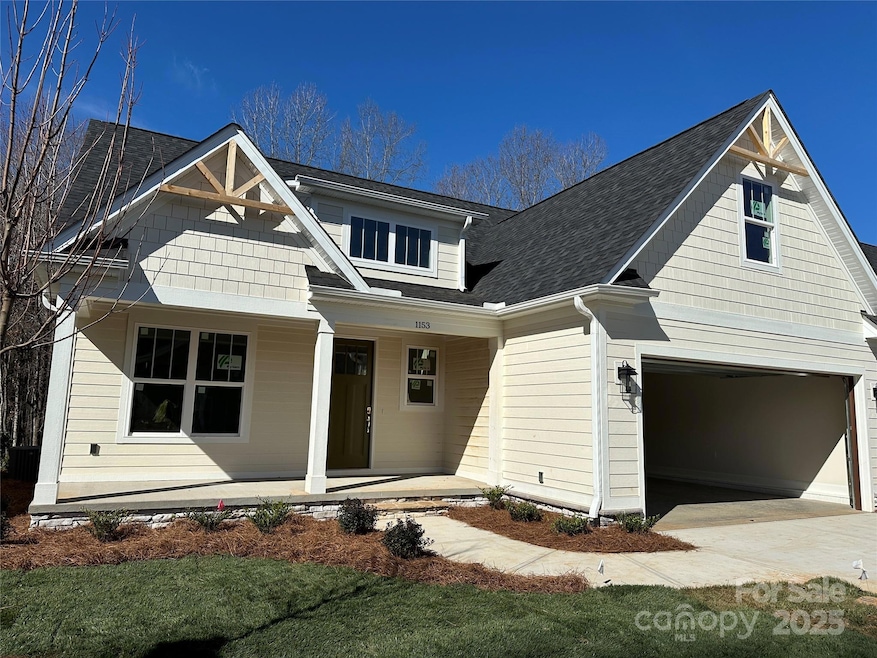
1153 Bunch Dr Statesville, NC 28677
3
Beds
3
Baths
2,302
Sq Ft
5,663
Sq Ft Lot
Highlights
- Under Construction
- Wood Flooring
- 2 Car Attached Garage
- Open Floorplan
- Screened Porch
- Central Heating and Cooling System
About This Home
As of March 2025New construction home in the beautiful Magnolia Glen neighborhood. Terrific floor plan. Lot backs up to woods.
Last Agent to Sell the Property
Terra Vista Realty Brokerage Phone: 704-780-1448 License #233939
Home Details
Home Type
- Single Family
Est. Annual Taxes
- $407
Year Built
- Built in 2025 | Under Construction
HOA Fees
- $240 Monthly HOA Fees
Parking
- 2 Car Attached Garage
Home Design
- Home is estimated to be completed on 3/10/25
- Stone Veneer
Interior Spaces
- 1.5-Story Property
- Open Floorplan
- Screened Porch
- Crawl Space
- Electric Dryer Hookup
Kitchen
- Gas Range
- Microwave
- Dishwasher
- Disposal
Flooring
- Wood
- Tile
Bedrooms and Bathrooms
- 3 Full Bathrooms
Additional Features
- Property is zoned R8MF
- Central Heating and Cooling System
Community Details
- Parks Deter Association, Phone Number (704) 871-0998
- Magnolia Glen Subdivision
- Mandatory home owners association
Listing and Financial Details
- Assessor Parcel Number 4735-50-5674.000
Map
Create a Home Valuation Report for This Property
The Home Valuation Report is an in-depth analysis detailing your home's value as well as a comparison with similar homes in the area
Home Values in the Area
Average Home Value in this Area
Property History
| Date | Event | Price | Change | Sq Ft Price |
|---|---|---|---|---|
| 03/10/2025 03/10/25 | Sold | $545,865 | +0.2% | $237 / Sq Ft |
| 02/26/2025 02/26/25 | Pending | -- | -- | -- |
| 02/26/2025 02/26/25 | For Sale | $545,000 | -- | $237 / Sq Ft |
Source: Canopy MLS (Canopy Realtor® Association)
Tax History
| Year | Tax Paid | Tax Assessment Tax Assessment Total Assessment is a certain percentage of the fair market value that is determined by local assessors to be the total taxable value of land and additions on the property. | Land | Improvement |
|---|---|---|---|---|
| 2024 | $407 | $40,000 | $40,000 | $0 |
| 2023 | $407 | $45,000 | $45,000 | $0 |
| 2022 | $412 | $38,000 | $38,000 | $0 |
| 2021 | $412 | $38,000 | $38,000 | $0 |
| 2020 | $412 | $38,000 | $38,000 | $0 |
| 2019 | $409 | $38,000 | $38,000 | $0 |
Source: Public Records
Deed History
| Date | Type | Sale Price | Title Company |
|---|---|---|---|
| Warranty Deed | $546,000 | None Listed On Document | |
| Warranty Deed | $145,000 | None Listed On Document | |
| Warranty Deed | $140,000 | -- |
Source: Public Records
Similar Homes in Statesville, NC
Source: Canopy MLS (Canopy Realtor® Association)
MLS Number: 4225062
APN: 4735-50-5674.000
Nearby Homes
- 1157 Bunch Dr
- 1061 the Glen
- 1113 Gregory Ln
- 719 N Kelly St
- 848 Woodland Rd
- 925 Henkel Rd
- 632 N Oakland Ave Unit PT1
- 0000 Wilkesboro Hwy
- 636 N Kelly St
- 612 Poplar St
- 534 Hackett St
- 607 Stewart Ct
- 440 N Oakland Ave
- 446 Windsor Ln
- 627 Brevard St
- 424 Virginia Ave
- 430 Coolidge Ave
- 654 N Bost St
- 230 Feimster St
- 0000 Beverly Dr Unit 88 & 89
