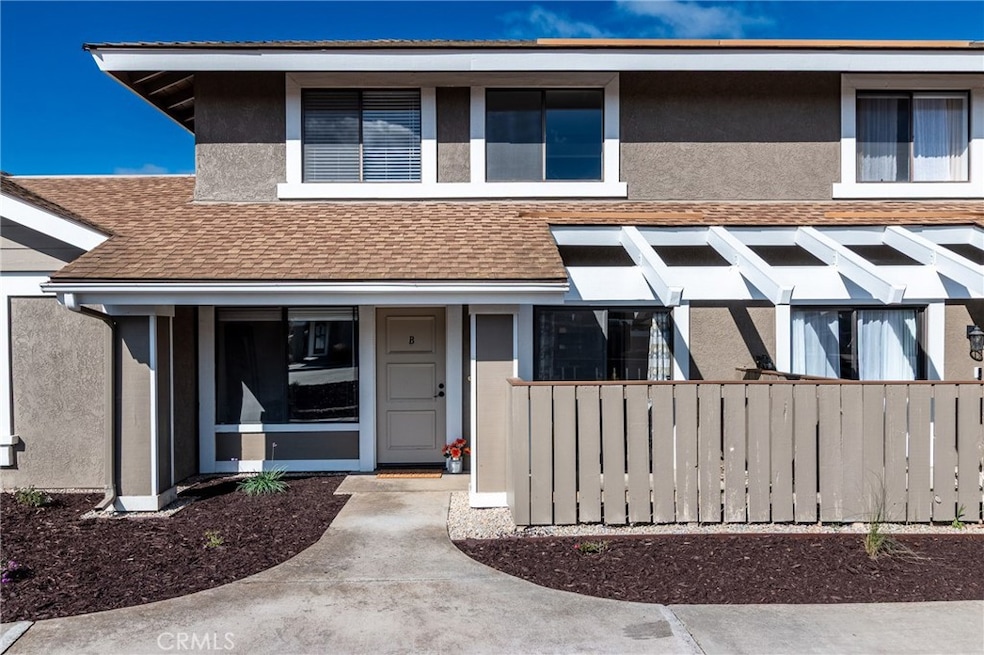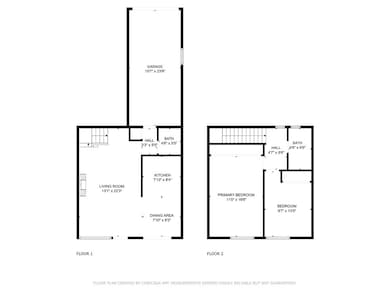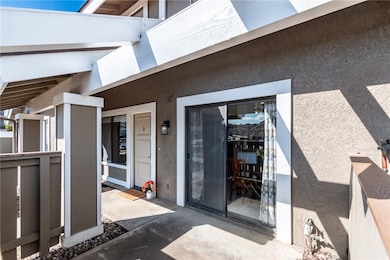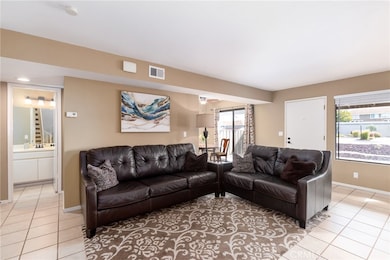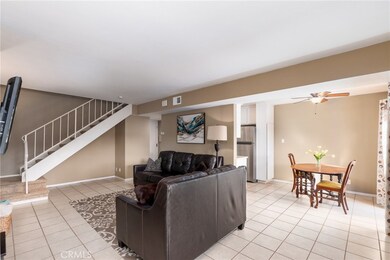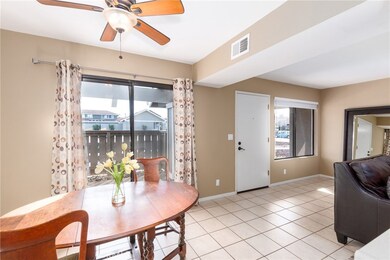
1153 E Foster Rd Unit B Santa Maria, CA 93455
Estimated payment $2,976/month
Highlights
- Spa
- Pool View
- Living Room
- Clubhouse
- 1 Car Attached Garage
- Laundry Room
About This Home
BEST DEAL in ORCUTT/Santa Maria: Turnkey, Move-In Ready: 2-Bedroom, 1.5-Bath Condo with Garage & Prime Location Across from Community Pool!Welcome to this well maintained 2-bedroom, 1.5-bath home that offers comfort, convenience, and a lifestyle you'll love! Situated just across from the sparkling community pool, this home is perfect for those who enjoy easy access to relaxation and recreation right at your doorstep.A convenient 1-car garage offers secure parking and extra storage, ensuring all your needs are met. And with a location that's incredibly close to Highway 101, commuting is a breeze! You'll also appreciate the proximity to the highly acclaimed Distinguished Orcutt Schools, and private schools, shopping, dining, and entertainment options are just around the corner, making errands and weekend outings convenient.This home combines comfort, location, and value in a way that's sure to capture your heart. HOA includes: property management, insurance, water, trash, sewer, pool, hot tub, exterior maintenance, and clubhouse!
Listing Agent
Modern Broker-Pismo Beach Brokerage Phone: 805-717-7457 License #02095317
Co-Listing Agent
Modern Broker-Pismo Beach Brokerage Phone: 805-717-7457 License #02114093
Townhouse Details
Home Type
- Townhome
Est. Annual Taxes
- $3,860
Year Built
- Built in 1982
Lot Details
- 447 Sq Ft Lot
- Two or More Common Walls
HOA Fees
- $393 Monthly HOA Fees
Parking
- 1 Car Attached Garage
Interior Spaces
- 1,012 Sq Ft Home
- 2-Story Property
- Family Room with Fireplace
- Living Room
- Pool Views
Bedrooms and Bathrooms
- 2 Bedrooms
- All Upper Level Bedrooms
Laundry
- Laundry Room
- Laundry in Garage
Outdoor Features
- Spa
- Exterior Lighting
Listing and Financial Details
- Tax Lot 23
- Tax Tract Number 12851
- Assessor Parcel Number 107610002
- Seller Considering Concessions
Community Details
Overview
- Master Insurance
- 80 Units
- Knollwood Terrace Oa Association, Phone Number (805) 714-3823
- Paula Scott HOA
- Maintained Community
Amenities
- Clubhouse
Recreation
- Community Pool
- Community Spa
Map
Home Values in the Area
Average Home Value in this Area
Tax History
| Year | Tax Paid | Tax Assessment Tax Assessment Total Assessment is a certain percentage of the fair market value that is determined by local assessors to be the total taxable value of land and additions on the property. | Land | Improvement |
|---|---|---|---|---|
| 2023 | $3,860 | $266,604 | $99,278 | $167,326 |
| 2022 | $3,746 | $261,378 | $97,332 | $164,046 |
| 2021 | $3,668 | $256,254 | $95,424 | $160,830 |
| 2020 | $3,636 | $253,627 | $94,446 | $159,181 |
| 2019 | $3,593 | $248,655 | $92,595 | $156,060 |
| 2018 | $3,539 | $243,780 | $90,780 | $153,000 |
| 2017 | $3,434 | $239,000 | $89,000 | $150,000 |
| 2016 | $2,845 | $183,982 | $86,579 | $97,403 |
| 2015 | $2,817 | $181,219 | $85,279 | $95,940 |
| 2014 | $2,401 | $152,000 | $72,000 | $80,000 |
Property History
| Date | Event | Price | Change | Sq Ft Price |
|---|---|---|---|---|
| 04/23/2025 04/23/25 | Pending | -- | -- | -- |
| 04/12/2025 04/12/25 | Price Changed | $404,999 | -1.2% | $400 / Sq Ft |
| 03/20/2025 03/20/25 | For Sale | $410,000 | -- | $405 / Sq Ft |
Deed History
| Date | Type | Sale Price | Title Company |
|---|---|---|---|
| Deed | -- | Hannaford Law Office | |
| Quit Claim Deed | -- | None Available | |
| Interfamily Deed Transfer | -- | Fidelity National Title Co | |
| Grant Deed | $239,000 | Fidelity National Title Co | |
| Grant Deed | $170,000 | First American Title Company | |
| Grant Deed | $224,000 | Chicago Title Company | |
| Grant Deed | $232,500 | Fidelity National Title Co | |
| Interfamily Deed Transfer | -- | -- |
Mortgage History
| Date | Status | Loan Amount | Loan Type |
|---|---|---|---|
| Previous Owner | $207,500 | New Conventional | |
| Previous Owner | $207,000 | New Conventional | |
| Previous Owner | $215,100 | New Conventional | |
| Previous Owner | $167,741 | FHA | |
| Previous Owner | $223,000 | Unknown | |
| Previous Owner | $60,000 | Credit Line Revolving | |
| Previous Owner | $186,000 | Purchase Money Mortgage | |
| Previous Owner | $20,000 | Credit Line Revolving | |
| Previous Owner | $20,000 | Credit Line Revolving | |
| Closed | $34,875 | No Value Available |
Similar Home in Santa Maria, CA
Source: California Regional Multiple Listing Service (CRMLS)
MLS Number: PI25057602
APN: 107-610-002
- 1168 E Foster Rd Unit A
- 1180 E Foster Rd Unit B
- 1181 Sumner Place Unit B
- 1193 Sumner Place Unit C
- 1106 Devonshire Place Unit 22
- 3972 Berwyn Dr
- 1368 Blossom Dr
- 4160 Glenview Dr
- 4255 Shadowcrest Dr
- 982 Brookside Ave
- 4318 Franklin Rd
- 1038 Laurel Ct
- 3845 Cherry Hill Rd
- 4252 Pinelake St
- 3854 Ventana Ct
- 1086 Sanders Ct
- 1117 Village Dr
- 765 Woodhaven Ct
