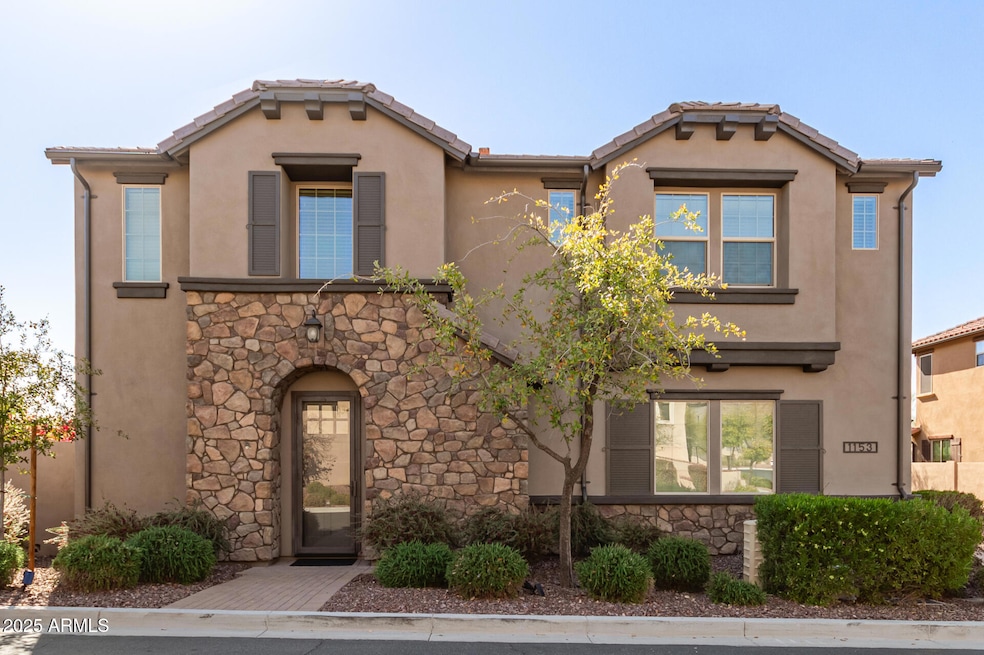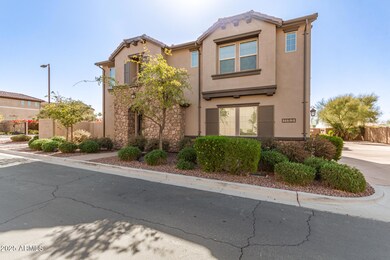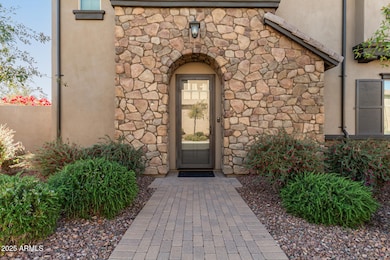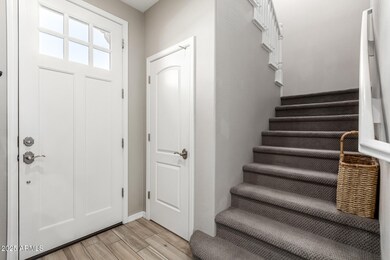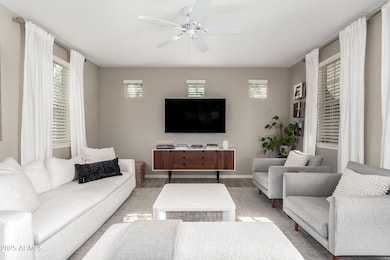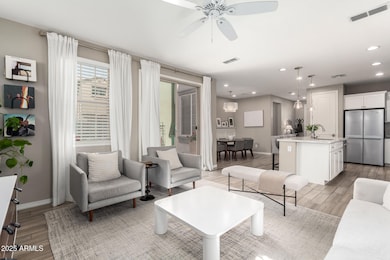
1153 E Muirwood Dr Phoenix, AZ 85048
Ahwatukee NeighborhoodEstimated payment $3,931/month
Highlights
- Corner Lot
- Private Yard
- Mechanical Sun Shade
- Kyrene de la Sierra Elementary School Rated A
- Heated Community Pool
- Eat-In Kitchen
About This Home
This turn-key 3-bedroom, 2.5-bath home is nestled in a gated community in Ahwatukee, offering a park-like patio with a tranquil water feature. The exterior was just painted, and a new HVAC system (only 2 years old) ensures year-round comfort. Inside, enjoy a spacious layout with modern finishes and new kitchen appliances. The community features a sparkling pool, and you're just minutes from scenic hiking and biking trails. With easy access to the Loop 202, commuting is effortless. This beautifully maintained home is move-in ready, offering convenience, comfort, and a prime location!
Listing Agent
Heather Corley
Redfin Corporation License #SA672984000

Open House Schedule
-
Saturday, April 26, 20251:00 to 3:00 pm4/26/2025 1:00:00 PM +00:004/26/2025 3:00:00 PM +00:00Add to Calendar
Home Details
Home Type
- Single Family
Est. Annual Taxes
- $2,766
Year Built
- Built in 2014
Lot Details
- 3,508 Sq Ft Lot
- Desert faces the front of the property
- Block Wall Fence
- Artificial Turf
- Corner Lot
- Front and Back Yard Sprinklers
- Sprinklers on Timer
- Private Yard
HOA Fees
- $268 Monthly HOA Fees
Parking
- 2 Car Garage
Home Design
- Brick Exterior Construction
- Wood Frame Construction
- Tile Roof
- Stucco
Interior Spaces
- 1,928 Sq Ft Home
- 2-Story Property
- Ceiling Fan
- ENERGY STAR Qualified Windows
- Mechanical Sun Shade
Kitchen
- Eat-In Kitchen
- Built-In Microwave
- Kitchen Island
Flooring
- Carpet
- Tile
Bedrooms and Bathrooms
- 3 Bedrooms
- Primary Bathroom is a Full Bathroom
- 2.5 Bathrooms
- Dual Vanity Sinks in Primary Bathroom
- Bathtub With Separate Shower Stall
Schools
- Kyrene De La Sierra Elementary School
- Kyrene Altadena Middle School
- Desert Vista High School
Utilities
- Cooling Available
- Heating Available
- Water Softener
- High Speed Internet
- Cable TV Available
Listing and Financial Details
- Tax Lot 1
- Assessor Parcel Number 300-97-848
Community Details
Overview
- Association fees include ground maintenance
- Trestle Mgmt Association, Phone Number (602) 433-0331
- Foothills Association, Phone Number (480) 422-0888
- Association Phone (480) 422-0888
- Built by Rosewood
- Rosewood Village At The Foothills Subdivision
Recreation
- Heated Community Pool
- Bike Trail
Map
Home Values in the Area
Average Home Value in this Area
Tax History
| Year | Tax Paid | Tax Assessment Tax Assessment Total Assessment is a certain percentage of the fair market value that is determined by local assessors to be the total taxable value of land and additions on the property. | Land | Improvement |
|---|---|---|---|---|
| 2025 | $2,766 | $31,729 | -- | -- |
| 2024 | $2,707 | $30,218 | -- | -- |
| 2023 | $2,707 | $41,010 | $8,200 | $32,810 |
| 2022 | $2,578 | $32,650 | $6,530 | $26,120 |
| 2021 | $2,689 | $31,410 | $6,280 | $25,130 |
| 2020 | $2,622 | $30,060 | $6,010 | $24,050 |
| 2019 | $2,539 | $29,820 | $5,960 | $23,860 |
| 2018 | $2,452 | $28,580 | $5,710 | $22,870 |
| 2017 | $2,340 | $28,130 | $5,620 | $22,510 |
| 2016 | $2,372 | $27,270 | $5,450 | $21,820 |
| 2015 | $1,628 | $19,150 | $3,830 | $15,320 |
Property History
| Date | Event | Price | Change | Sq Ft Price |
|---|---|---|---|---|
| 03/13/2025 03/13/25 | For Sale | $615,000 | +2.5% | $319 / Sq Ft |
| 04/25/2022 04/25/22 | Sold | $600,000 | 0.0% | $311 / Sq Ft |
| 04/13/2022 04/13/22 | Price Changed | $600,000 | +9.1% | $311 / Sq Ft |
| 04/04/2022 04/04/22 | Pending | -- | -- | -- |
| 04/03/2022 04/03/22 | For Sale | $550,000 | 0.0% | $285 / Sq Ft |
| 03/21/2022 03/21/22 | Pending | -- | -- | -- |
| 03/16/2022 03/16/22 | For Sale | $550,000 | -- | $285 / Sq Ft |
Deed History
| Date | Type | Sale Price | Title Company |
|---|---|---|---|
| Interfamily Deed Transfer | -- | None Available | |
| Special Warranty Deed | $359,376 | First American Title |
Mortgage History
| Date | Status | Loan Amount | Loan Type |
|---|---|---|---|
| Open | $117,306 | New Conventional | |
| Open | $288,000 | New Conventional |
Similar Homes in the area
Source: Arizona Regional Multiple Listing Service (ARMLS)
MLS Number: 6834628
APN: 300-97-848
- 1247 E Marketplace SE
- 16013 S Desert Foothills Pkwy Unit 2056
- 16013 S Desert Foothills Pkwy Unit 2130
- 16013 S Desert Foothills Pkwy Unit 2055
- 16013 S Desert Foothills Pkwy Unit 1050
- 16013 S Desert Foothills Pkwy Unit 2120
- 16013 S Desert Foothills Pkwy Unit 2089
- 16013 S Desert Foothills Pkwy Unit 1133
- 16013 S Desert Foothills Pkwy Unit 2082
- 16013 S Desert Foothills Pkwy Unit 2095
- 16013 S Desert Foothills Pkwy Unit 1035
- 16013 S Desert Foothills Pkwy Unit 1101
- 16013 S Desert Foothills Pkwy Unit 2112
- 16013 S Desert Foothills Pkwy Unit 1150
- 1033 E Mountain Vista Dr
- 16226 S 11th Place
- 15644 S 13th Place
- 1022 E Hiddenview Dr
- 16008 S 13th Way
- 16014 S 13th Way
