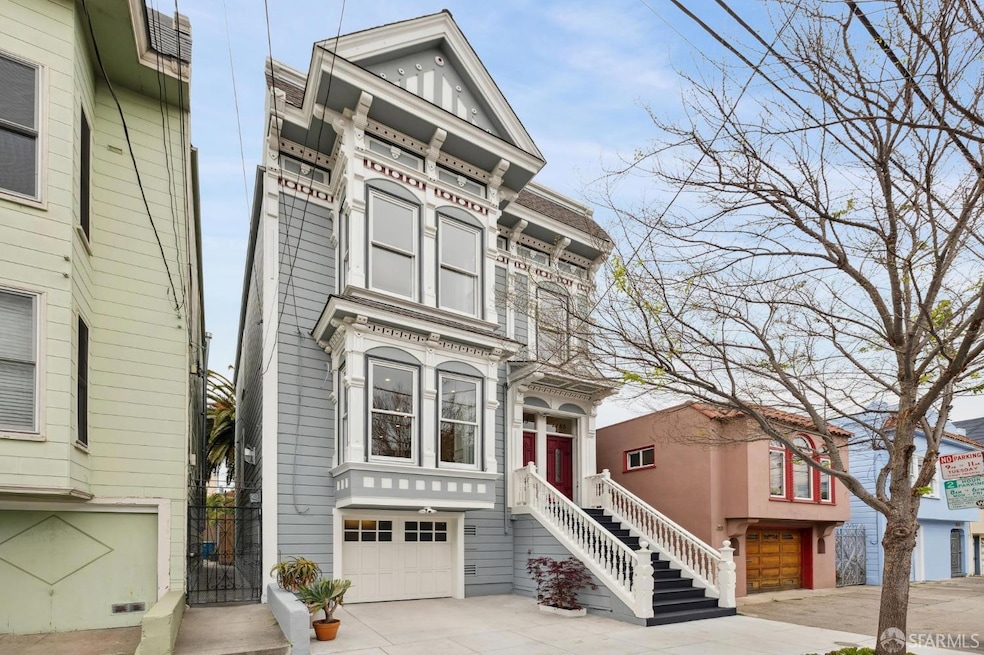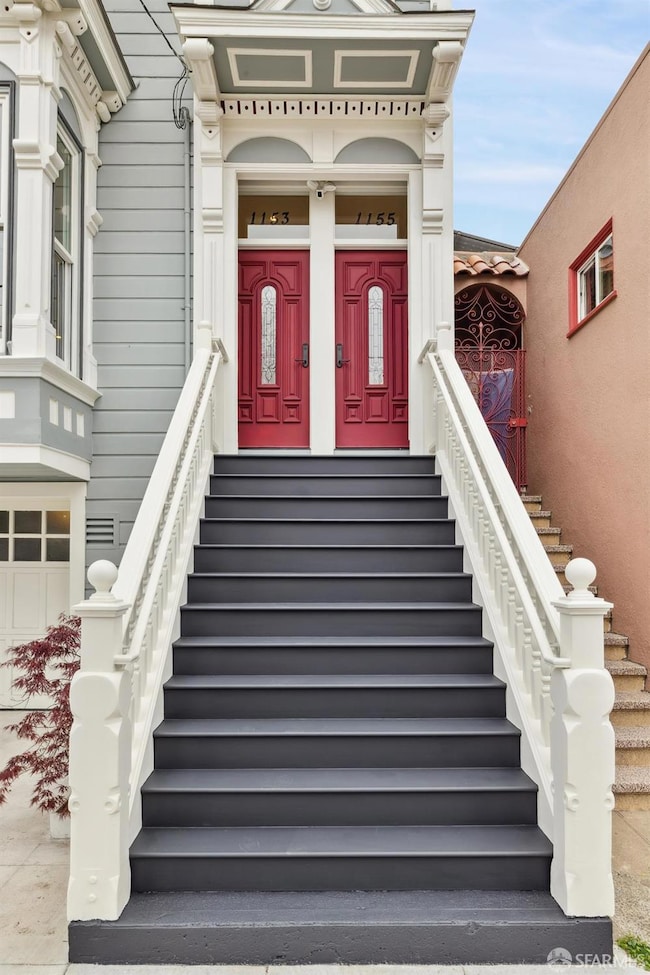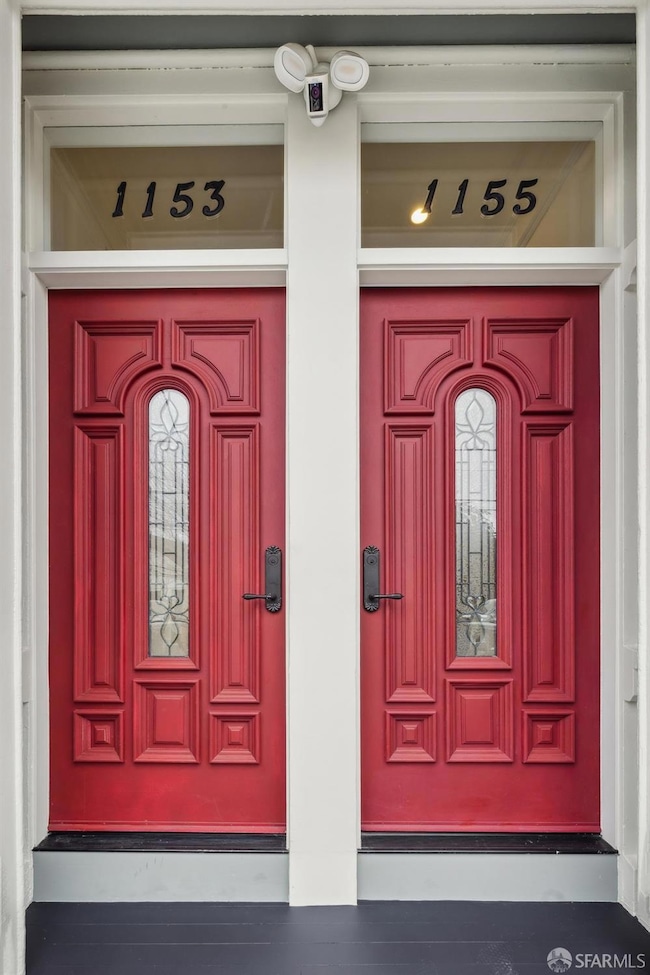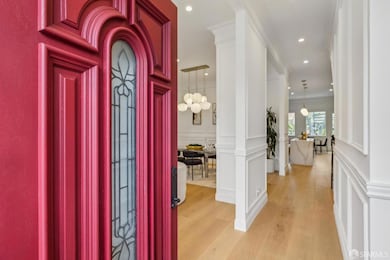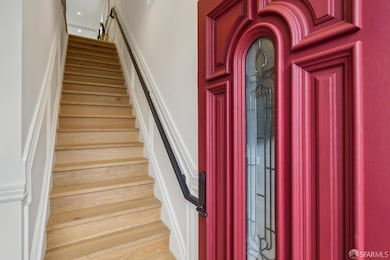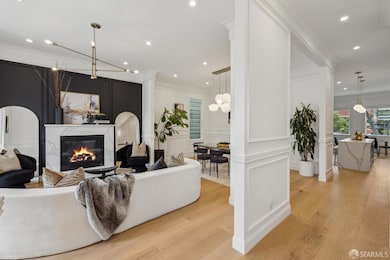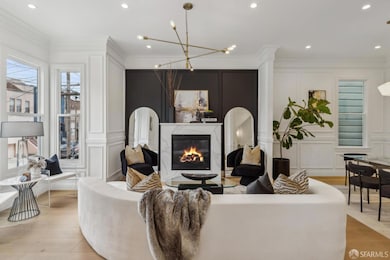
1153 Florida St San Francisco, CA 94110
Inner Mission NeighborhoodEstimated payment $17,757/month
Highlights
- Very Popular Property
- Home Theater
- Two Primary Bedrooms
- Views of Twin Peaks
- Newly Remodeled
- 5-minute walk to Parque Niños Unidos
About This Home
Introducing 1153 Florida St. a meticulously restored Victorian home located in the Inner Mission, is a masterpiece of historic preservation and modern refinement. The imposing facade retains its classic design, with ornate moldings, period charms, and a spacious backyard. The interior was extensively renovated showcasing soaring ceilings, bay windows, wide plank wood floors, crown moldings, open floor plan, and light filled great room that seamlessly integrating, the living, dining, kitchen, and backyard access. The gourmet kitchen anchors the room with professional Thermador appliances, a large center island feat. breakfast area and built in pantry. The timeless design boasting 3006 sq.ft. on 3 levels, 5 bedrooms, 4.5 baths, office, family room, 2 primary suites, wet bar, outdoor patio, and private garden oasis. Complete with radiant floor heating, custom lighting, and a 1 car garage, this special residence is ideal for residents who are searching for a home with space for visitors, an au-pair, or a work from home configuration. Recent improvement includes new foundation, seismic retrofit, plumbing, electrical, radiant floor heating, interior finishes, and new roof. Amazing location just steps from the shops and restaurants at 24th Street corridor. Legally a duplex.
Open House Schedule
-
Sunday, April 27, 20252:00 to 4:00 pm4/27/2025 2:00:00 PM +00:004/27/2025 4:00:00 PM +00:00Hosted by Jeffrey Banks - CompassAdd to Calendar
Home Details
Home Type
- Single Family
Est. Annual Taxes
- $19,193
Year Built
- Built in 1900 | Newly Remodeled
Lot Details
- 2,596 Sq Ft Lot
- Back Yard Fenced
- Low Maintenance Yard
Parking
- 1 Car Attached Garage
- Front Facing Garage
- Garage Door Opener
- 1 Open Parking Space
Property Views
- Twin Peaks
- San Francisco
- Sutro Tower
- City Lights
Home Design
- Victorian Architecture
- Concrete Foundation
- Shingle Roof
- Composition Roof
- Wood Siding
- Redwood Siding
- Concrete Perimeter Foundation
Interior Spaces
- 3,006 Sq Ft Home
- 3-Story Property
- Wet Bar
- Central Vacuum
- Cathedral Ceiling
- Fireplace With Gas Starter
- Electric Fireplace
- Double Pane Windows
- Bay Window
- Window Screens
- Formal Entry
- Great Room
- Living Room with Fireplace
- 2 Fireplaces
- Formal Dining Room
- Home Theater
- Home Office
- Storage Room
- Basement Fills Entire Space Under The House
Kitchen
- Breakfast Area or Nook
- Free-Standing Gas Oven
- Gas Cooktop
- Range Hood
- Microwave
- Built-In Refrigerator
- Dishwasher
- Kitchen Island
- Quartz Countertops
- Disposal
Flooring
- Wood
- Radiant Floor
- Tile
Bedrooms and Bathrooms
- Main Floor Bedroom
- Fireplace in Primary Bedroom
- Primary Bedroom Upstairs
- Double Master Bedroom
- Quartz Bathroom Countertops
- Bidet
- Dual Flush Toilets
- Dual Vanity Sinks in Primary Bathroom
- Bathtub with Shower
- Window or Skylight in Bathroom
Laundry
- Laundry on lower level
- Stacked Washer and Dryer
- Sink Near Laundry
Home Security
- Carbon Monoxide Detectors
- Fire and Smoke Detector
Eco-Friendly Details
- Energy-Efficient Appliances
- Energy-Efficient Windows
- Energy-Efficient Lighting
- Energy-Efficient Insulation
- Energy-Efficient Thermostat
Outdoor Features
- Balcony
- Covered patio or porch
Additional Homes
- Accessory Dwelling Unit (ADU)
- Separate Entry Quarters
Utilities
- Zoned Heating
- Heating System Uses Gas
- Heating System Uses Natural Gas
- Radiant Heating System
- Natural Gas Connected
- Tankless Water Heater
Listing and Financial Details
- Assessor Parcel Number 4208-028
Map
Home Values in the Area
Average Home Value in this Area
Tax History
| Year | Tax Paid | Tax Assessment Tax Assessment Total Assessment is a certain percentage of the fair market value that is determined by local assessors to be the total taxable value of land and additions on the property. | Land | Improvement |
|---|---|---|---|---|
| 2024 | $19,193 | $1,571,003 | $1,099,702 | $471,301 |
| 2023 | $18,905 | $1,540,200 | $1,078,140 | $462,060 |
| 2022 | $18,547 | $1,510,000 | $1,057,000 | $453,000 |
| 2021 | $11,712 | $937,113 | $496,955 | $440,158 |
| 2020 | $11,822 | $927,506 | $491,860 | $435,646 |
| 2019 | $11,419 | $909,322 | $482,217 | $427,105 |
| 2018 | $11,029 | $891,405 | $472,718 | $418,687 |
| 2017 | $10,600 | $873,903 | $463,437 | $410,466 |
| 2016 | $10,413 | $856,770 | $454,350 | $402,420 |
| 2015 | $10,280 | $843,906 | $447,528 | $396,378 |
| 2014 | $10,008 | $827,376 | $438,762 | $388,614 |
Property History
| Date | Event | Price | Change | Sq Ft Price |
|---|---|---|---|---|
| 04/25/2025 04/25/25 | For Sale | $2,895,000 | +91.7% | $963 / Sq Ft |
| 08/27/2021 08/27/21 | Sold | $1,510,000 | -5.3% | $696 / Sq Ft |
| 08/04/2021 08/04/21 | Pending | -- | -- | -- |
| 07/12/2021 07/12/21 | For Sale | $1,595,000 | -- | $736 / Sq Ft |
Deed History
| Date | Type | Sale Price | Title Company |
|---|---|---|---|
| Grant Deed | $1,510,000 | Fidelity National Title Co | |
| Interfamily Deed Transfer | -- | None Available | |
| Interfamily Deed Transfer | -- | Old Republic Title Co | |
| Interfamily Deed Transfer | -- | Fidelity National Title Co | |
| Grant Deed | $660,000 | Fidelity National Title Co | |
| Interfamily Deed Transfer | -- | -- | |
| Interfamily Deed Transfer | -- | -- |
Mortgage History
| Date | Status | Loan Amount | Loan Type |
|---|---|---|---|
| Open | $350,000 | New Conventional | |
| Open | $980,000 | New Conventional | |
| Previous Owner | $295,000 | New Conventional | |
| Previous Owner | $1,500,000 | New Conventional | |
| Previous Owner | $150,000 | Commercial | |
| Previous Owner | $355,000 | Commercial | |
| Previous Owner | $360,000 | Commercial | |
| Previous Owner | $413,000 | Commercial | |
| Previous Owner | $528,000 | Commercial | |
| Previous Owner | $60,000 | Commercial | |
| Previous Owner | $158,000 | Commercial |
Similar Homes in San Francisco, CA
Source: San Francisco Association of REALTORS® MLS
MLS Number: 425033687
APN: 4208-028
- 1155 Florida St
- 2538 Bryant St
- 1180 Florida St
- 1104 York St
- 2817 24th St
- 2816 23rd St
- 2725 Harrison St
- 2977 24th St
- 2977 23rd St
- 2438 Bryant St
- 2677 Harrison St
- 2770 23rd St
- 1020 Alabama St
- 1268 Hampshire St
- 2577 Harrison St Unit 2
- 3130 25th St Unit 3132
- 1338 York St
- 1152 Treat Ave
- 14-16 Lucky St
- 2774 Bryant St
