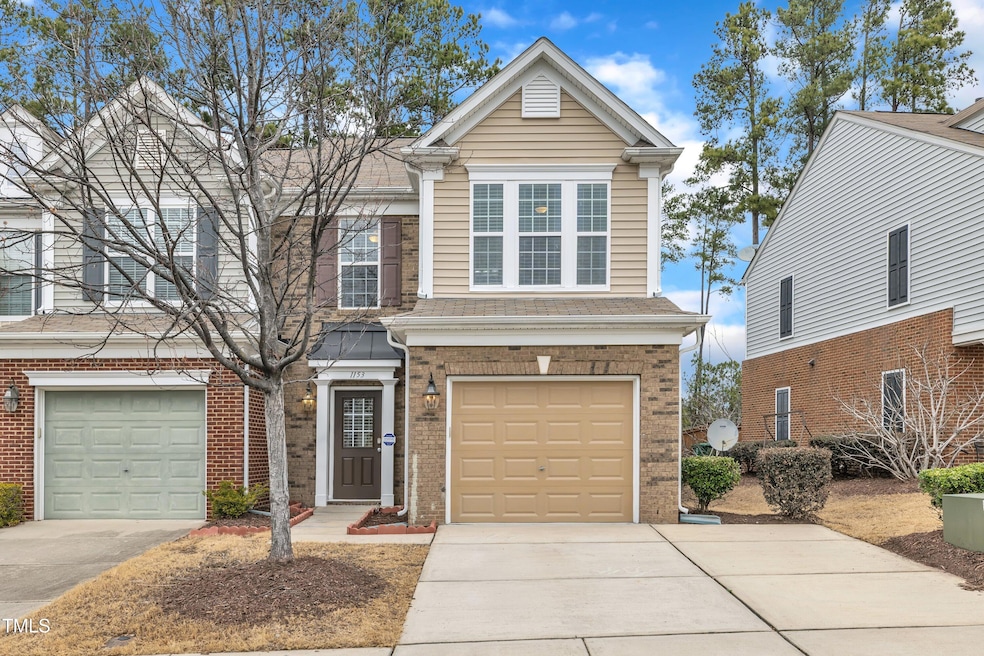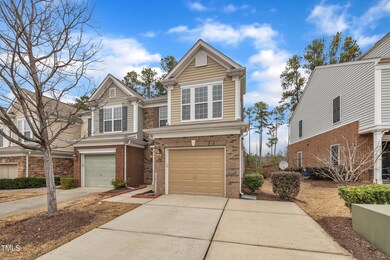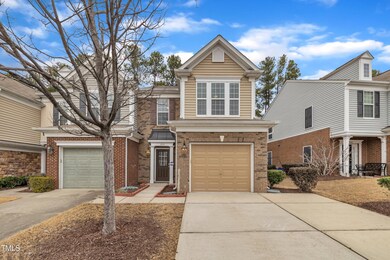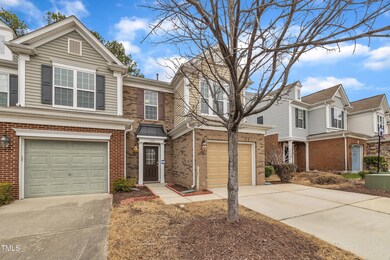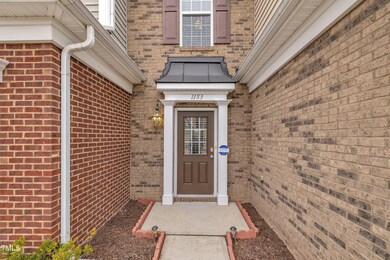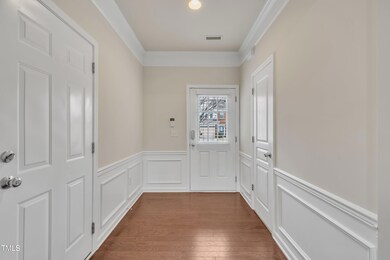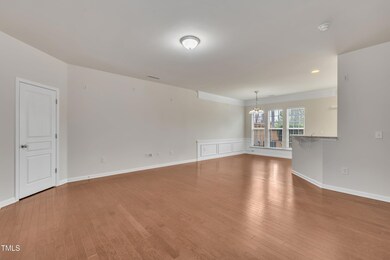
1153 Kingston Grove Dr Cary, NC 27519
Carpenter Neighborhood
3
Beds
2.5
Baths
1,626
Sq Ft
$116/mo
HOA Fee
Highlights
- Transitional Architecture
- Granite Countertops
- Bathtub with Shower
- Green Hope Elementary Rated A
- 1 Car Attached Garage
- Patio
About This Home
As of April 2025This stunning, move-in ready two-level townhome in Morrisville offers 3 bedrooms, 2.5 bathrooms, and an impeccably maintained interior.
Townhouse Details
Home Type
- Townhome
Est. Annual Taxes
- $3,261
Year Built
- Built in 2011
HOA Fees
- $116 Monthly HOA Fees
Parking
- 1 Car Attached Garage
- Parking Accessed On Kitchen Level
- Front Facing Garage
- Garage Door Opener
- 1 Open Parking Space
Home Design
- Transitional Architecture
- Slab Foundation
- Asphalt Roof
Interior Spaces
- 1,626 Sq Ft Home
- 2-Story Property
- Blinds
- Scuttle Attic Hole
Kitchen
- Electric Oven
- Free-Standing Electric Oven
- Gas Range
- Free-Standing Range
- Dishwasher
- Granite Countertops
- Disposal
Bedrooms and Bathrooms
- 3 Bedrooms
- Bathtub with Shower
Laundry
- Laundry Room
- Laundry on upper level
- Dryer
Home Security
Schools
- Wake County Schools Elementary And Middle School
- Wake County Schools High School
Utilities
- Forced Air Zoned Heating and Cooling System
- Heating System Uses Natural Gas
- Natural Gas Connected
- Electric Water Heater
- Cable TV Available
Additional Features
- Patio
- 2,614 Sq Ft Lot
Listing and Financial Details
- Assessor Parcel Number 0745406948
Community Details
Overview
- Association fees include ground maintenance, maintenance structure, road maintenance
- Davis Village Home Owners Association, Phone Number (919) 787-9000
- Built by Pulte Homes
- Davis Village Subdivision, Hemingway Floorplan
- Maintained Community
- Community Parking
Security
- Resident Manager or Management On Site
- Carbon Monoxide Detectors
- Fire and Smoke Detector
Map
Create a Home Valuation Report for This Property
The Home Valuation Report is an in-depth analysis detailing your home's value as well as a comparison with similar homes in the area
Home Values in the Area
Average Home Value in this Area
Property History
| Date | Event | Price | Change | Sq Ft Price |
|---|---|---|---|---|
| 04/11/2025 04/11/25 | Sold | $449,900 | 0.0% | $277 / Sq Ft |
| 03/21/2025 03/21/25 | Pending | -- | -- | -- |
| 02/13/2025 02/13/25 | For Sale | $449,900 | -- | $277 / Sq Ft |
Source: Doorify MLS
Tax History
| Year | Tax Paid | Tax Assessment Tax Assessment Total Assessment is a certain percentage of the fair market value that is determined by local assessors to be the total taxable value of land and additions on the property. | Land | Improvement |
|---|---|---|---|---|
| 2024 | $3,261 | $386,480 | $110,000 | $276,480 |
| 2023 | $2,559 | $253,376 | $75,000 | $178,376 |
| 2022 | $2,464 | $253,376 | $75,000 | $178,376 |
| 2021 | $2,414 | $253,376 | $75,000 | $178,376 |
| 2020 | $2,427 | $253,376 | $75,000 | $178,376 |
| 2019 | $2,345 | $217,185 | $60,000 | $157,185 |
| 2018 | $2,201 | $217,185 | $60,000 | $157,185 |
| 2017 | $2,116 | $217,185 | $60,000 | $157,185 |
| 2016 | $2,084 | $217,185 | $60,000 | $157,185 |
| 2015 | $1,829 | $183,721 | $38,000 | $145,721 |
| 2014 | -- | $183,721 | $38,000 | $145,721 |
Source: Public Records
Mortgage History
| Date | Status | Loan Amount | Loan Type |
|---|---|---|---|
| Open | $149,900 | New Conventional | |
| Closed | $149,900 | New Conventional | |
| Previous Owner | $145,000 | New Conventional | |
| Previous Owner | $148,500 | New Conventional |
Source: Public Records
Deed History
| Date | Type | Sale Price | Title Company |
|---|---|---|---|
| Warranty Deed | $450,000 | Tryon Title | |
| Warranty Deed | $450,000 | Tryon Title | |
| Special Warranty Deed | $186,000 | None Available |
Source: Public Records
Similar Homes in the area
Source: Doorify MLS
MLS Number: 10076484
APN: 0745.03-40-6948-000
Nearby Homes
- 113 Beeley Ct
- 704 Walcott Way
- 203 Anniston Ct
- 102 Kamprath Place
- 601 Walcott Way
- 104 Dallavia Ct
- 101 Listokin Ct
- 105 Aberson Ct
- 1123 Claret Ln
- 201 Blithe Place
- 115 White Lake Ct
- 101 Goldenthal Ct
- 108 Finnway Ln
- 2124 Claret Ln Unit 2124
- 111 Finnway Ln
- 102 Carpenter Town Ln
- 105 Guldahl Ct
- 325 Hogans Valley Way
- 1400 Gathering Park Cir Unit 304
- 1400 Gathering Park Cir Unit 204
