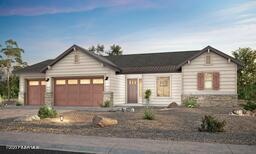
1153 S Lakeview Dr Prescott, AZ 86301
Prescott Lakes NeighborhoodHighlights
- RV Access or Parking
- Panoramic View
- Sink in Utility Room
- Taylor Hicks School Rated A-
- Covered patio or porch
- Double Pane Windows
About This Home
As of October 2024Panoramic views of golf and mountains in the beautiful new neighborhood of Solstice Ridge II at Prescott Lakes. This gated community offers a private golf course, rec center with pickle ball courts, indoor pool, outdoor pool and world class fitness center! This gorgeous new home offers 3,420 sq. ft. with 4 bedrooms, 4 baths, 2 great rooms plus a den/office. 3 car garage. Luxury features throughout with an open floorplan, gourmet kitchen with stainless steel Bosch appliances, spacious primary suite with a stand alone tub, walk-in closet and his/her vanities. Cozy fireplace. Pella windows. Utility sink in the laundry room. Private backyard on a 1/3 acre size lot. Beautiful Mountain Modern elevation with stone accents.
Last Buyer's Agent
CHRIS LARSON
Keller Williams Check Realty
Home Details
Home Type
- Single Family
Est. Annual Taxes
- $107
Year Built
- Built in 2023 | Under Construction
Lot Details
- 0.33 Acre Lot
- Back Yard Fenced
- Drip System Landscaping
- Gentle Sloping Lot
- Hillside Location
- Property is zoned R1
HOA Fees
- $94 Monthly HOA Fees
Parking
- 3 Car Garage
- Garage Door Opener
- Driveway with Pavers
- RV Access or Parking
Property Views
- Panoramic
- Golf Course
- Mountain
- Bradshaw Mountain
Home Design
- Slab Foundation
- Wood Frame Construction
- Stucco Exterior
- Stone
Interior Spaces
- 3,420 Sq Ft Home
- 1-Story Property
- Ceiling height of 9 feet or more
- Gas Fireplace
- Double Pane Windows
- Vinyl Clad Windows
- Window Screens
- Combination Dining and Living Room
- Sink in Utility Room
- Washer and Dryer Hookup
- Fire and Smoke Detector
- Finished Basement
Kitchen
- Cooktop
- Microwave
- Dishwasher
- Kitchen Island
- Disposal
Flooring
- Tile
- Vinyl
Bedrooms and Bathrooms
- 4 Bedrooms
- Split Bedroom Floorplan
- Walk-In Closet
- Granite Bathroom Countertops
Accessible Home Design
- Level Entry For Accessibility
Outdoor Features
- Covered Deck
- Covered patio or porch
- Rain Gutters
Utilities
- Forced Air Zoned Cooling and Heating System
- Heating System Uses Natural Gas
- Underground Utilities
- Electricity To Lot Line
- Private Sewer
- Phone Available
- Cable TV Available
Community Details
- Association Phone (928) 776-4479
- Built by Southwest Sunset Homes
- Prescott Lakes Subdivision
Listing and Financial Details
- Assessor Parcel Number 531
Map
Home Values in the Area
Average Home Value in this Area
Property History
| Date | Event | Price | Change | Sq Ft Price |
|---|---|---|---|---|
| 10/31/2024 10/31/24 | Sold | $1,495,000 | 0.0% | $437 / Sq Ft |
| 10/18/2023 10/18/23 | Pending | -- | -- | -- |
| 10/04/2023 10/04/23 | For Sale | $1,495,000 | -- | $437 / Sq Ft |
Tax History
| Year | Tax Paid | Tax Assessment Tax Assessment Total Assessment is a certain percentage of the fair market value that is determined by local assessors to be the total taxable value of land and additions on the property. | Land | Improvement |
|---|---|---|---|---|
| 2024 | $107 | -- | -- | -- |
| 2023 | $107 | $0 | $0 | $0 |
Mortgage History
| Date | Status | Loan Amount | Loan Type |
|---|---|---|---|
| Previous Owner | $8,540,000 | Construction |
Deed History
| Date | Type | Sale Price | Title Company |
|---|---|---|---|
| Special Warranty Deed | $1,495,000 | Lawyers Title | |
| Special Warranty Deed | -- | Lawyers Title |
Similar Homes in Prescott, AZ
Source: Prescott Area Association of REALTORS®
MLS Number: 1059649
APN: 106-20-531
- 1139 Irwin Way
- 1167 Irwin Way
- 1131 Irwin Way
- 1148 S Lakeview Dr
- 1151 Sassaby Cir
- 1179 S Lakeview Dr
- 1127 Irwin Way
- 1185 S Lakeview Dr
- 1124 S Lakeview Dr
- 1179 Irwin Way
- 1123 Irwin Way
- 1183 Irwin Way
- 1181 Sassaby Cir
- 1187 Sassaby Cir
- 1111 Irwin Way
- 1197 Sassaby Cir
- 1107 Irwin Way
- 968 Rosye View Ln
- 1656 Solstice Dr
- 1505 Pocono Place
