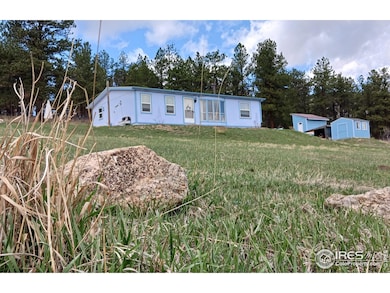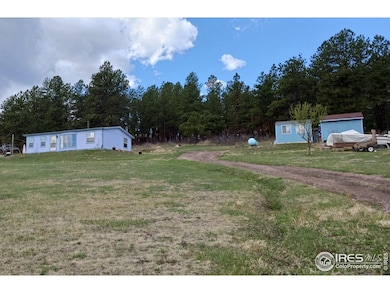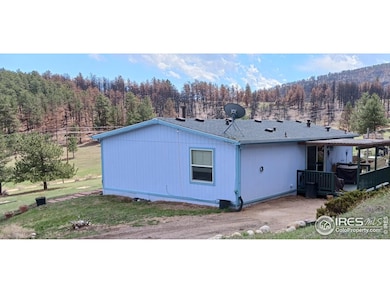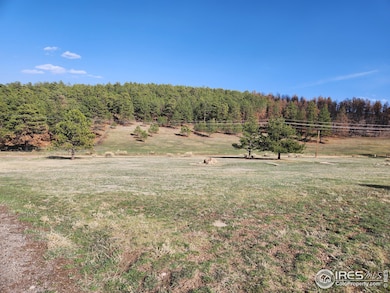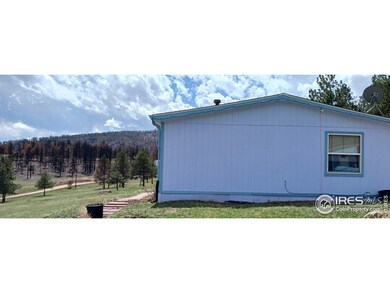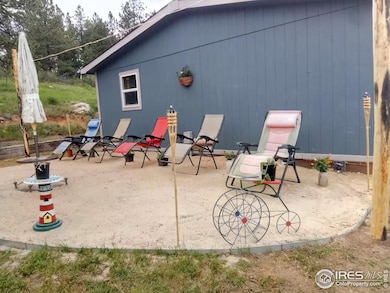Estimated payment $2,502/month
Highlights
- Parking available for a boat
- Mountain View
- No HOA
- Big Thompson Elementary School Rated A-
- Deck
- Eat-In Kitchen
About This Home
Vacation Home Permit ready to use! Has had successfully rented with lots of great reviews that can be yours! Lovely 3 bedroom 2 bath stand alone home located on a meadowy sloping lot with loads of potential! The home is a modular, but on a permanent foundation. 2 outbuildings already on site for your storage, or hobby dreams. A "beach oasis" in the mountains with beach chairs and grill for your ultimate outdoor experience. There has been sand brought in for your enjoyment to soak up the mountain views from your beach chairs right there. Close to fishing options, a short drive to Glen Haven, RMNP and Estes Park, this property is Comfortable and inviting. This home offers a full kitchen with dishwasher, washer/dryer, a gas stove for the perfect cook on your tasty treats and all the amenities you expect. On the colder days this warm gas stove in the living room will toast you up quickly while watching the snow fall. Main level living for ease along with the convenient well maintained driveway. Surrounded by the sounds and calm of the mountains. Fresh paint, well pump and new roof updates in the last 2 years. This home comes with a transferable Larimer County Vacation Home Permit, and all reservations and marketing can be handed directly off to you for immediate success. Occupy yourself, and/or have the opportunity to make some income too! Plenty of room for your toys, trailers and boats as well. Schedule your showing today!
Property Details
Home Type
- Manufactured Home
Est. Annual Taxes
- $2,553
Year Built
- Built in 1995
Lot Details
- 1.97 Acre Lot
- Property fronts a county road
- Dirt Road
- Unincorporated Location
- Southeast Facing Home
- Sloped Lot
Home Design
- Wood Frame Construction
- Composition Roof
Interior Spaces
- 1,080 Sq Ft Home
- 1-Story Property
- Ceiling Fan
- Free Standing Fireplace
- Gas Log Fireplace
- Window Treatments
- Living Room with Fireplace
- Mountain Views
- Crawl Space
Kitchen
- Eat-In Kitchen
- Gas Oven or Range
- Microwave
- Dishwasher
Flooring
- Carpet
- Laminate
Bedrooms and Bathrooms
- 3 Bedrooms
- Walk-In Closet
- Jack-and-Jill Bathroom
- Primary bathroom on main floor
- Walk-in Shower
Laundry
- Laundry on main level
- Dryer
- Washer
Parking
- Driveway Level
- Parking available for a boat
Accessible Home Design
- No Interior Steps
- Low Pile Carpeting
Outdoor Features
- Deck
- Outdoor Storage
- Outbuilding
- Outdoor Gas Grill
Schools
- Big Thompson Elementary School
- Thompson Valley High School
Utilities
- Cooling Available
- Forced Air Heating System
- Propane
- Water Rights
- Septic System
- Satellite Dish
- Cable TV Available
Community Details
- No Home Owners Association
- Cedar Spgs Estates Subdivision
Listing and Financial Details
- Assessor Parcel Number R0503835
Map
Home Values in the Area
Average Home Value in this Area
Tax History
| Year | Tax Paid | Tax Assessment Tax Assessment Total Assessment is a certain percentage of the fair market value that is determined by local assessors to be the total taxable value of land and additions on the property. | Land | Improvement |
|---|---|---|---|---|
| 2025 | $2,487 | $27,952 | $4,824 | $23,128 |
| 2024 | $2,487 | $27,952 | $4,824 | $23,128 |
| 2022 | $1,723 | $16,576 | $3,162 | $13,414 |
| 2021 | $1,766 | $17,053 | $3,253 | $13,800 |
| 2020 | $1,477 | $14,193 | $2,360 | $11,833 |
| 2019 | $1,457 | $14,193 | $2,360 | $11,833 |
| 2018 | $1,272 | $11,822 | $2,052 | $9,770 |
| 2017 | $1,138 | $11,822 | $2,052 | $9,770 |
| 2016 | $804 | $8,175 | $1,990 | $6,185 |
| 2015 | $797 | $8,170 | $1,990 | $6,180 |
| 2014 | $676 | $7,030 | $2,830 | $4,200 |
Property History
| Date | Event | Price | Change | Sq Ft Price |
|---|---|---|---|---|
| 04/11/2025 04/11/25 | For Sale | $410,000 | +127.8% | $380 / Sq Ft |
| 01/28/2019 01/28/19 | Off Market | $180,000 | -- | -- |
| 01/28/2019 01/28/19 | Off Market | $212,000 | -- | -- |
| 10/10/2017 10/10/17 | Sold | $180,000 | 0.0% | $167 / Sq Ft |
| 09/21/2017 09/21/17 | For Sale | $180,000 | -15.1% | $167 / Sq Ft |
| 04/15/2016 04/15/16 | Sold | $212,000 | -3.2% | $196 / Sq Ft |
| 03/16/2016 03/16/16 | Pending | -- | -- | -- |
| 07/30/2015 07/30/15 | For Sale | $219,000 | -- | $203 / Sq Ft |
Deed History
| Date | Type | Sale Price | Title Company |
|---|---|---|---|
| Warranty Deed | $180,000 | Rocky Mountain Title | |
| Warranty Deed | $180,000 | Rocky Mountain Title | |
| Warranty Deed | $212,000 | None Available | |
| Warranty Deed | $14,500 | -- |
Mortgage History
| Date | Status | Loan Amount | Loan Type |
|---|---|---|---|
| Previous Owner | $129,404 | FHA | |
| Previous Owner | $129,857 | FHA | |
| Previous Owner | $16,500 | Unknown | |
| Previous Owner | $92,400 | Unknown |
Source: IRES MLS
MLS Number: 1030929
APN: 16261-07-014
- 286 Wren Place
- 938 Snow Top Dr
- 85 Chipmunk Place
- 1780 Palisade Mountain Dr
- 1843 Palisade Mountain Dr
- 2278 Spruce Mountain Dr
- 102 Spruce Mountain Dr
- 52 Buff Ct
- 491 Snow Top Dr
- 156 Lakeview Dr
- 396 Snow Top Dr
- 51 Wolf Dr
- 291 Palisade Mountain Dr
- 329 Snow Top Dr
- 0 Cedar Park Dr Unit 1031446
- 76 Cairn Ct
- 7010 Storm Mountain Dr
- 167 Waltonia Rd Unit 171 & 201
- 2057 Big Bear Rd
- 11543 County Road 43

