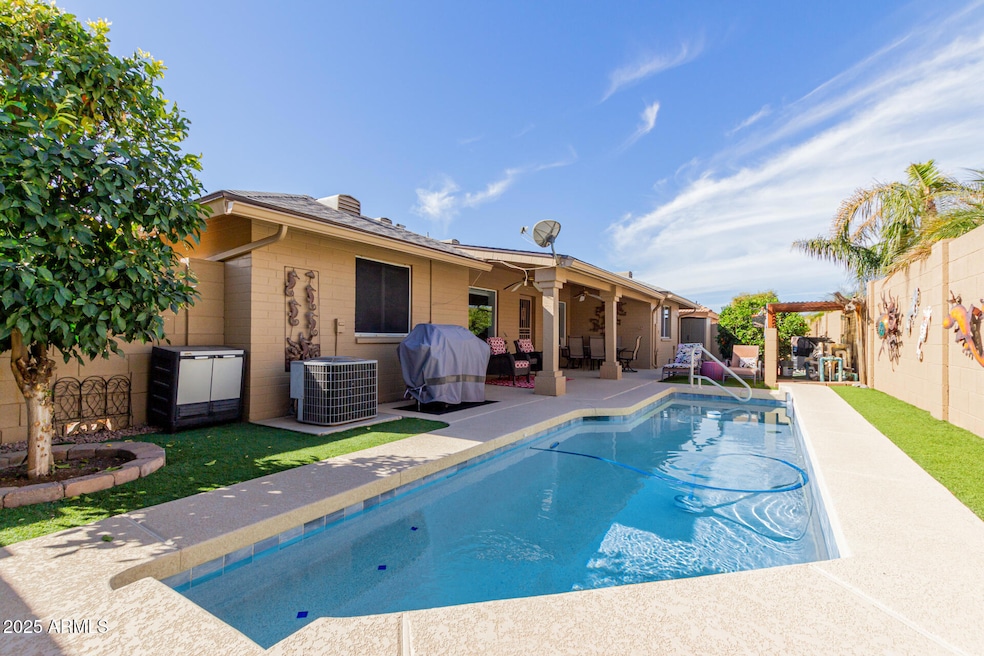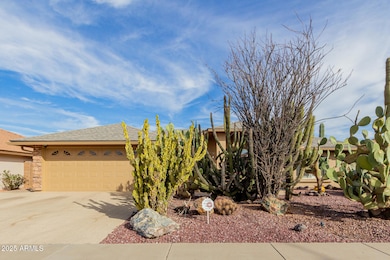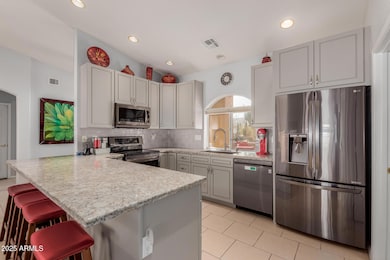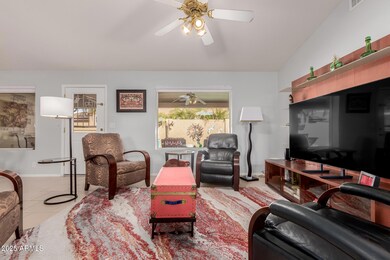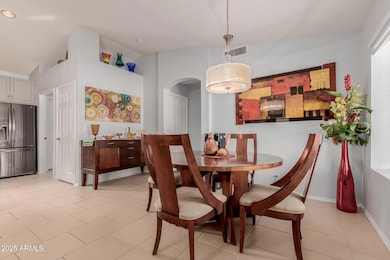
Highlights
- Golf Course Community
- Fitness Center
- Clubhouse
- Augusta Ranch Elementary School Rated A-
- Heated Lap Pool
- Vaulted Ceiling
About This Home
As of April 2025Welcome to this meticulously maintained 3-bedroom, 2-bath home tailored for the 55+ community, offering comfort, convenience, and a host of modern upgrades. The popular 1,650 sq. ft. split floorplan provides privacy and flexibility, with no carpet throughout for easy maintenance. The home features a newly remodeled kitchen and bathrooms, a freshly painted exterior, and a roof that's only two years old with new gutters. A heated 9,000-gallon pool adds a touch of luxury to the private backyard, perfect for relaxing or entertaining. For those who love to tinker, the 2-car garage includes air conditioning, and the home can even be sold furnished for added convenience. The large front patio offers a welcoming space to gather with friends and visitors. As part of this vibrant 55+ community, ... you'll enjoy access to exceptional amenities, including swimming pools, fitness centers, a golf club, pickleball and tennis courts, a softball field, bocce ball, shuffleboard, and basketball courts. Indoors, you'll find a library, ceramics, stained glass/silversmith workshops, and a textile arts center. There's also a woodshop and facilities for card games, billiards, and social gatherings. The dog park, picnic area, and Monterey Park add even more opportunities to enjoy the outdoors and connect with neighbors. This home truly offers the best of Arizona living in an active and welcoming community.
Home Details
Home Type
- Single Family
Est. Annual Taxes
- $2,250
Year Built
- Built in 2004
Lot Details
- 6,660 Sq Ft Lot
- Desert faces the front and back of the property
- Block Wall Fence
HOA Fees
- $76 Monthly HOA Fees
Parking
- 2 Car Garage
Home Design
- Roof Updated in 2023
- Wood Frame Construction
- Composition Roof
- Stucco
Interior Spaces
- 1,701 Sq Ft Home
- 1-Story Property
- Vaulted Ceiling
- Ceiling Fan
- Double Pane Windows
- Tile Flooring
Kitchen
- Breakfast Bar
- Built-In Microwave
- Kitchen Island
- Granite Countertops
Bedrooms and Bathrooms
- 3 Bedrooms
- Primary Bathroom is a Full Bathroom
- 2 Bathrooms
- Dual Vanity Sinks in Primary Bathroom
- Hydromassage or Jetted Bathtub
- Bathtub With Separate Shower Stall
Pool
- Pool Updated in 2022
- Heated Lap Pool
Schools
- Adult Elementary And Middle School
- Adult High School
Utilities
- Cooling Available
- Heating Available
- Water Softener
- High Speed Internet
- Cable TV Available
Additional Features
- No Interior Steps
- Outdoor Storage
Listing and Financial Details
- Tax Lot 741
- Assessor Parcel Number 312-06-691
Community Details
Overview
- Association fees include ground maintenance
- First Service Association, Phone Number (480) 354-8758
- Built by Farnsworth
- Sunland Springs Village Unit 3 Subdivision
Amenities
- Clubhouse
- Recreation Room
Recreation
- Golf Course Community
- Tennis Courts
- Fitness Center
- Heated Community Pool
- Community Spa
- Bike Trail
Map
Home Values in the Area
Average Home Value in this Area
Property History
| Date | Event | Price | Change | Sq Ft Price |
|---|---|---|---|---|
| 04/07/2025 04/07/25 | Sold | $480,000 | -1.0% | $282 / Sq Ft |
| 02/17/2025 02/17/25 | Pending | -- | -- | -- |
| 02/07/2025 02/07/25 | For Sale | $485,000 | -- | $285 / Sq Ft |
Tax History
| Year | Tax Paid | Tax Assessment Tax Assessment Total Assessment is a certain percentage of the fair market value that is determined by local assessors to be the total taxable value of land and additions on the property. | Land | Improvement |
|---|---|---|---|---|
| 2025 | $2,250 | $31,600 | -- | -- |
| 2024 | $2,271 | $30,095 | -- | -- |
| 2023 | $2,271 | $34,510 | $6,900 | $27,610 |
| 2022 | $2,216 | $29,370 | $5,870 | $23,500 |
| 2021 | $2,400 | $27,480 | $5,490 | $21,990 |
| 2020 | $2,358 | $24,760 | $4,950 | $19,810 |
| 2019 | $2,185 | $23,580 | $4,710 | $18,870 |
| 2018 | $2,146 | $23,170 | $4,630 | $18,540 |
| 2017 | $2,121 | $22,950 | $4,590 | $18,360 |
| 2016 | $2,200 | $21,530 | $4,300 | $17,230 |
| 2015 | $2,017 | $21,230 | $4,240 | $16,990 |
Deed History
| Date | Type | Sale Price | Title Company |
|---|---|---|---|
| Warranty Deed | $480,000 | Security Title Agency | |
| Cash Sale Deed | $237,500 | Sonoran Title Services Inc | |
| Cash Sale Deed | $179,593 | Transnation Title |
Similar Homes in Mesa, AZ
Source: Arizona Regional Multiple Listing Service (ARMLS)
MLS Number: 6817076
APN: 312-06-691
- 11517 E Mendoza Ave
- 11447 E Mendoza Ave
- 11547 E Neville Ave
- 11430 E Neville Ave
- 11408 E Natal Ave Unit 3
- 2705 S Copperwood
- 2503 S Tambor
- 11309 E Monte Ave
- 2663 S Springwood Blvd Unit 326
- 2662 S Springwood Blvd Unit 341
- 2662 S Springwood Blvd Unit 338
- 2258 S Yellow Wood
- 11248 E Medina Ave
- 2222 S Yellow Wood
- 11250 E Kilarea Ave Unit 276
- 11250 E Kilarea Ave Unit 277
- 11250 E Kilarea Ave Unit 245
- 11250 E Kilarea Ave Unit 252
- 11546 E Kilarea Ave
- 11312 E Newcastle Ave
