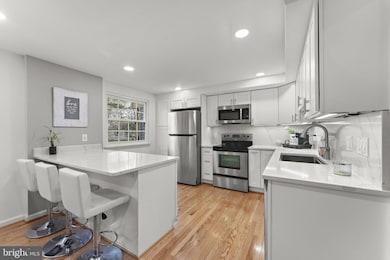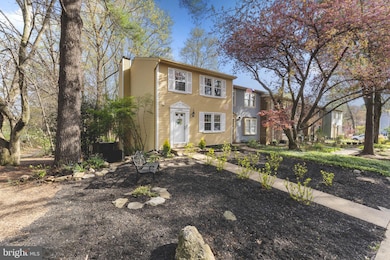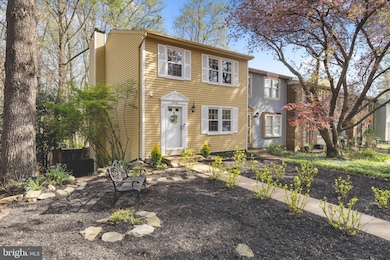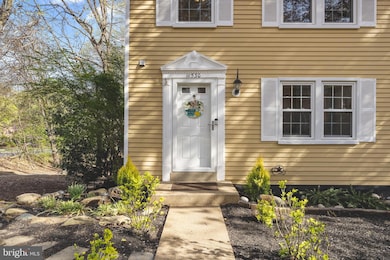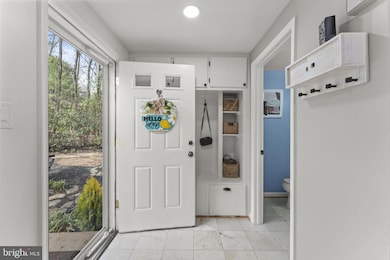
11530 Ivy Bush Ct Reston, VA 20191
Estimated payment $3,964/month
Highlights
- View of Trees or Woods
- Midcentury Modern Architecture
- 1 Fireplace
- Terraset Elementary Rated A-
- Community Lake
- 5-minute walk to Park at Shadowood Condominiums
About This Home
Offer deadline Set for Sunday April 13th at 9:00pm
The end unit you’ve been waiting for. This unique property offers 3 spacious bedrooms, 3 full bathrooms, and a main-level half bath for guests. The kitchen has been recently remodeled, and the roof is only a month old. Enjoy a dream outdoor deck with ample space for entertaining, all while taking in the privacy of a wooded backdrop.
The basement has been transformed into a private primary suite complete with a full bathroom, office space, and direct access to the outdoor area. Walk your paddleboard to Lakes Audubon and Thoreau, or enjoy paddleboat rentals at Lake Anne. The home is also very close to two pools, tennis courts, trails, and all the fantastic amenities Reston has to offer—including 15 pools, 54 tennis courts, and 55 miles of paved pathways winding through more than 1,300 acres of open space.
A fourth bedroom can easily be restored by re-installing a wall upstairs to re-divide the space.
HVAC replaced in 2020; roof replaced in 2025.
Townhouse Details
Home Type
- Townhome
Est. Annual Taxes
- $6,435
Year Built
- Built in 1982
Lot Details
- 1,856 Sq Ft Lot
- Property is in excellent condition
HOA Fees
- $135 Monthly HOA Fees
Property Views
- Woods
- Courtyard
Home Design
- Midcentury Modern Architecture
- Slab Foundation
- Architectural Shingle Roof
- Vinyl Siding
Interior Spaces
- Property has 3 Levels
- 1 Fireplace
Bedrooms and Bathrooms
Finished Basement
- Walk-Out Basement
- Connecting Stairway
- Rear Basement Entry
- Basement Windows
Parking
- 2 Open Parking Spaces
- 2 Parking Spaces
- Parking Lot
- Assigned Parking
Utilities
- Central Air
- Heat Pump System
- Electric Water Heater
- Public Septic
Listing and Financial Details
- Tax Lot 39
- Assessor Parcel Number 0262 101B0039
Community Details
Overview
- $848 Recreation Fee
- Association fees include common area maintenance, management, parking fee, pool(s), recreation facility, road maintenance, snow removal, trash, reserve funds, sewer
- Whitney Park/Reston Association
- Whitney Park Subdivision
- Community Lake
Amenities
- Picnic Area
- Common Area
- Community Center
- Party Room
Recreation
- Golf Course Membership Available
- Tennis Courts
- Baseball Field
- Soccer Field
- Community Basketball Court
- Community Playground
- Community Pool
- Dog Park
- Recreational Area
- Jogging Path
- Bike Trail
Map
Home Values in the Area
Average Home Value in this Area
Tax History
| Year | Tax Paid | Tax Assessment Tax Assessment Total Assessment is a certain percentage of the fair market value that is determined by local assessors to be the total taxable value of land and additions on the property. | Land | Improvement |
|---|---|---|---|---|
| 2024 | $5,900 | $489,430 | $155,000 | $334,430 |
| 2023 | $5,361 | $456,020 | $145,000 | $311,020 |
| 2022 | $5,098 | $428,260 | $135,000 | $293,260 |
| 2021 | $5,063 | $414,830 | $125,000 | $289,830 |
| 2020 | $4,568 | $371,210 | $110,000 | $261,210 |
| 2019 | $4,477 | $363,800 | $110,000 | $253,800 |
| 2018 | $3,924 | $341,250 | $97,000 | $244,250 |
| 2017 | $4,278 | $354,100 | $97,000 | $257,100 |
| 2016 | $4,269 | $354,100 | $97,000 | $257,100 |
| 2015 | $3,880 | $333,620 | $97,000 | $236,620 |
| 2014 | $4,211 | $362,870 | $97,000 | $265,870 |
Property History
| Date | Event | Price | Change | Sq Ft Price |
|---|---|---|---|---|
| 04/14/2025 04/14/25 | Pending | -- | -- | -- |
| 04/09/2025 04/09/25 | For Sale | $589,999 | -- | $322 / Sq Ft |
Deed History
| Date | Type | Sale Price | Title Company |
|---|---|---|---|
| Warranty Deed | $329,900 | -- |
Mortgage History
| Date | Status | Loan Amount | Loan Type |
|---|---|---|---|
| Open | $247,400 | New Conventional |
Similar Homes in Reston, VA
Source: Bright MLS
MLS Number: VAFX2228592
APN: 0262-101B0039
- 11530 Ivy Bush Ct
- 11557 Rolling Green Ct Unit 100-A
- 11562 Rolling Green Ct Unit 200
- 11537 Ivy Bush Ct
- 11608 Windbluff Ct Unit 7/007B2
- 11610 Windbluff Ct Unit 7/ 7B1
- 2247 Castle Rock Square Unit 1B
- 11605 Stoneview Square Unit 65/11C
- 11629 Stoneview Square Unit 79/1B
- 11649 Stoneview Square Unit 89/11C
- 2206 Castle Rock Square Unit 22C
- 11512 Hearthstone Ct
- 2229 Lovedale Ln Unit E, 303B
- 2217H Lovedale Ln Unit 209A
- 11530 Hearthstone Ct
- 2241C Lovedale Ln Unit 412C
- 2013 Turtle Pond Dr
- 11701 Karbon Hill Ct Unit 503A
- 2102 Whisperwood Glen Ln
- 2020 Turtle Pond Dr

