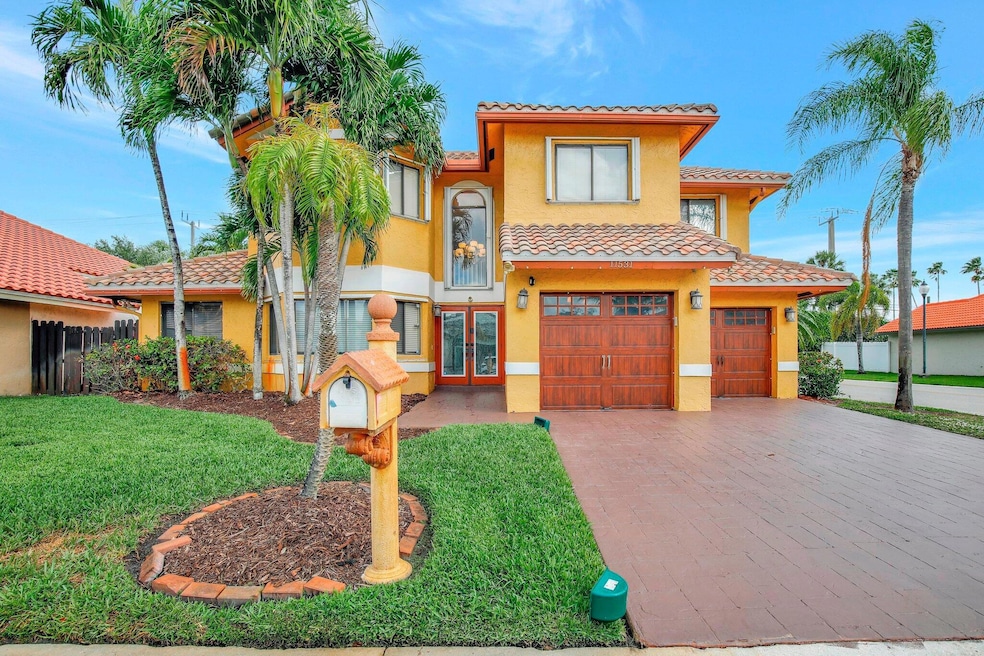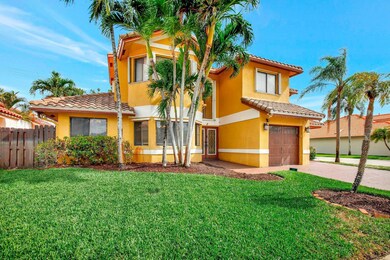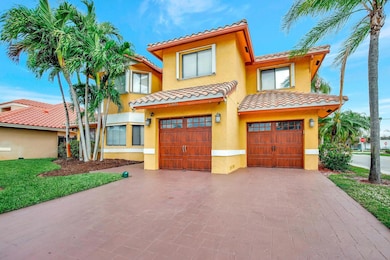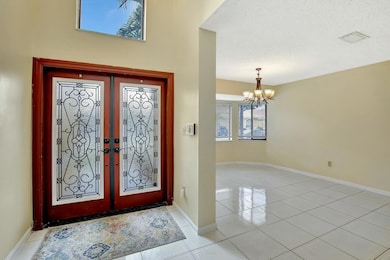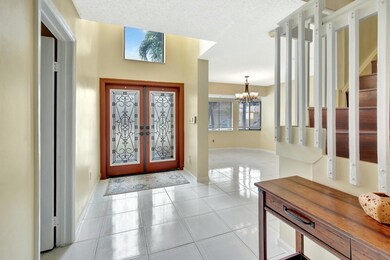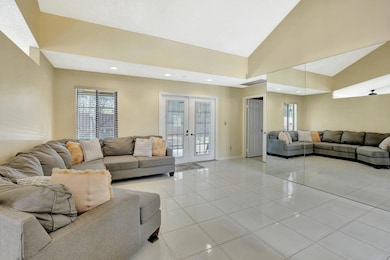
11531 SW 9th Ct Pembroke Pines, FL 33025
Pembroke Lakes South NeighborhoodEstimated payment $4,751/month
Highlights
- In Ground Spa
- Vaulted Ceiling
- Garden View
- Fruit Trees
- Roman Tub
- Screened Porch
About This Home
Discover comfort, style, and space in this stunning 4 bed, 2.5 bath home featuring a beautiful floor plan, vaulted ceilings, and charm. Step through the grand entrance into an open layout with tile flooring and granite countertops throughout, plus a chef's kitchen with stainless steel appliances and ample space to cook and gather. The main floor boasts a luxurious primary suite with double vanity sinks, a walk-in shower with sleek glass doors, and fully updated bathrooms. Enjoy a custom walk-in closet with ceiling-height storage. Step out to your private oasis with a screened-in pool, relaxing jacuzzi, fenced backyard, and lush fruit trees--perfect for entertaining. This home also includes Cat 5 hurricane-resistant front and garage doors for peace of mind. Make this dream home yours today!
Open House Schedule
-
Saturday, April 26, 202512:00 to 2:00 pm4/26/2025 12:00:00 PM +00:004/26/2025 2:00:00 PM +00:00Call or text listing agent 954-990-3293. From I-75, take exit 9 for Pines Blvd. Head east, turn left on S Flamingo Rd, then left on Washington St. Enter Eagle Creek community, second right entrance. Property is the first house in the right.Add to Calendar
Home Details
Home Type
- Single Family
Est. Annual Taxes
- $8,184
Year Built
- Built in 1988
Lot Details
- 6,096 Sq Ft Lot
- Sprinkler System
- Fruit Trees
- Property is zoned (R-MF)
HOA Fees
- $50 Monthly HOA Fees
Parking
- 2 Car Attached Garage
- Garage Door Opener
- Driveway
- Guest Parking
- On-Street Parking
Property Views
- Garden
- Pool
Home Design
- Barrel Roof Shape
- Spanish Tile Roof
- Tile Roof
Interior Spaces
- 2,428 Sq Ft Home
- 2-Story Property
- Vaulted Ceiling
- Blinds
- Sliding Windows
- French Doors
- Family Room
- Formal Dining Room
- Screened Porch
- Ceramic Tile Flooring
Kitchen
- Microwave
- Dishwasher
Bedrooms and Bathrooms
- 4 Bedrooms
- Split Bedroom Floorplan
- Walk-In Closet
- Bidet
- Dual Sinks
- Roman Tub
- Separate Shower in Primary Bathroom
Laundry
- Laundry Room
- Dryer
- Washer
- Laundry Tub
Home Security
- Home Security System
- Fire and Smoke Detector
Pool
- In Ground Spa
- Private Pool
- Screen Enclosure
Schools
- Palm Cove Elementary School
- Pines Middle School
Utilities
- Central Heating and Cooling System
Listing and Financial Details
- Assessor Parcel Number 514024070011
Community Details
Overview
- Association fees include maintenance structure
- Pembroke Lakes South Subdivision
Security
- Resident Manager or Management On Site
Map
Home Values in the Area
Average Home Value in this Area
Tax History
| Year | Tax Paid | Tax Assessment Tax Assessment Total Assessment is a certain percentage of the fair market value that is determined by local assessors to be the total taxable value of land and additions on the property. | Land | Improvement |
|---|---|---|---|---|
| 2025 | $8,184 | $463,290 | -- | -- |
| 2024 | $7,967 | $450,240 | -- | -- |
| 2023 | $7,967 | $437,130 | $0 | $0 |
| 2022 | $7,532 | $424,400 | $0 | $0 |
| 2021 | $7,420 | $412,040 | $0 | $0 |
| 2020 | $7,346 | $406,360 | $42,670 | $363,690 |
| 2019 | $4,193 | $240,580 | $0 | $0 |
| 2018 | $4,034 | $236,100 | $0 | $0 |
| 2017 | $3,983 | $231,250 | $0 | $0 |
| 2016 | $3,964 | $226,500 | $0 | $0 |
| 2015 | $4,021 | $224,930 | $0 | $0 |
| 2014 | $4,015 | $223,150 | $0 | $0 |
| 2013 | -- | $226,890 | $42,670 | $184,220 |
Property History
| Date | Event | Price | Change | Sq Ft Price |
|---|---|---|---|---|
| 04/07/2025 04/07/25 | For Sale | $720,000 | +60.0% | $297 / Sq Ft |
| 03/06/2019 03/06/19 | Sold | $449,900 | +125.0% | $168 / Sq Ft |
| 02/04/2019 02/04/19 | Pending | -- | -- | -- |
| 12/07/2018 12/07/18 | For Sale | $200,000 | -- | $75 / Sq Ft |
Deed History
| Date | Type | Sale Price | Title Company |
|---|---|---|---|
| Warranty Deed | $449,900 | Ontivero Law & Title P A | |
| Warranty Deed | $250,000 | None Available | |
| Warranty Deed | $238,300 | Gatehouse Title & Associates | |
| Warranty Deed | $245,000 | Statewide Title Co | |
| Warranty Deed | $133,714 | -- |
Mortgage History
| Date | Status | Loan Amount | Loan Type |
|---|---|---|---|
| Open | $470,340 | VA | |
| Closed | $464,746 | VA | |
| Previous Owner | $243,662 | FHA | |
| Previous Owner | $306,000 | Unknown | |
| Previous Owner | $110,000 | Credit Line Revolving | |
| Previous Owner | $15,955 | Unknown | |
| Previous Owner | $290,000 | New Conventional | |
| Previous Owner | $196,000 | No Value Available | |
| Previous Owner | $22,000 | New Conventional | |
| Previous Owner | $22,000 | Credit Line Revolving | |
| Closed | $49,000 | No Value Available |
Similar Homes in the area
Source: BeachesMLS
MLS Number: R11079036
APN: 51-40-24-07-0011
- 11531 SW 9th Ct
- 711 SW 113th Way
- 11724 SW 13th Ln
- 906 SW 113th Terrace
- 11781 SW 7th St
- 11339 SW 12th St
- 943 SW 113th Terrace
- 985 SW 113th Terrace
- 11306 SW 9th Ct
- 810 SW 113th Terrace
- 11840 SW 13th Ct
- 11602 SW 13th Ct
- 885 SW 113th Way Unit 885
- 11282 SW 9th Ct
- 11348 SW 12th St
- 11558 SW 13th Ct
- 11530 SW 13th Ct
- 11263 SW 9th Ct
- 11549 SW 13th Ct Unit 11549
- 446 SW 113th Way Unit 446
