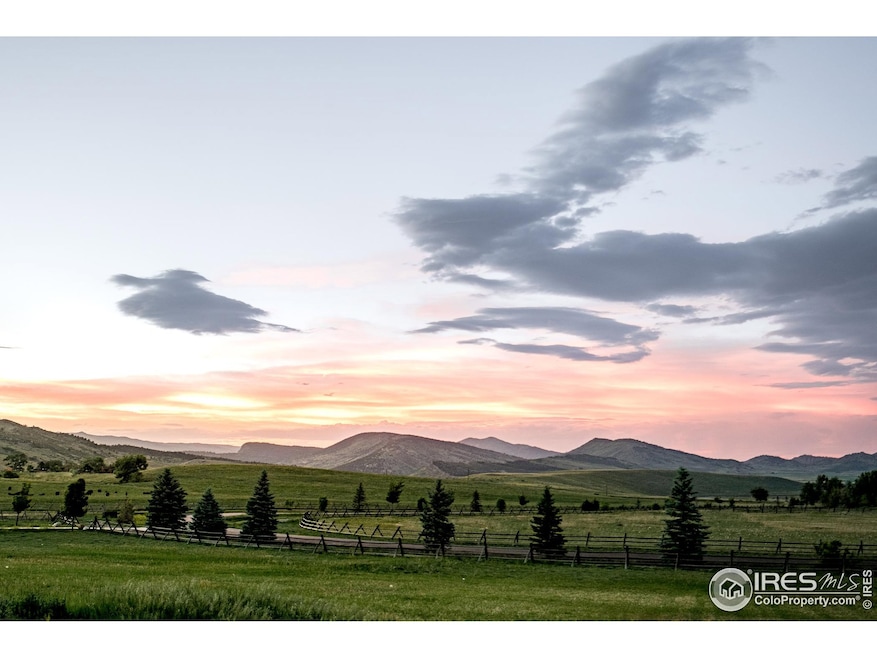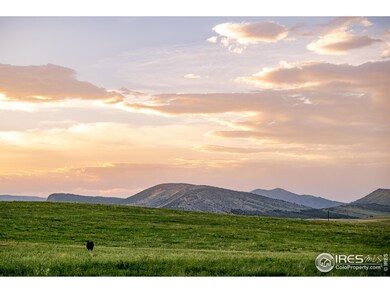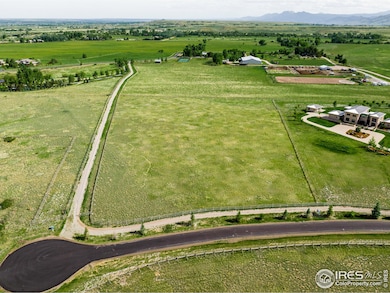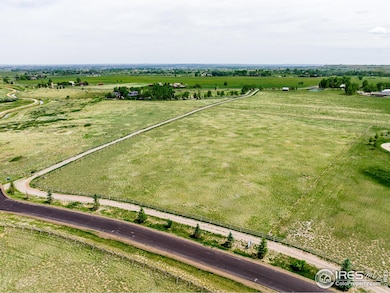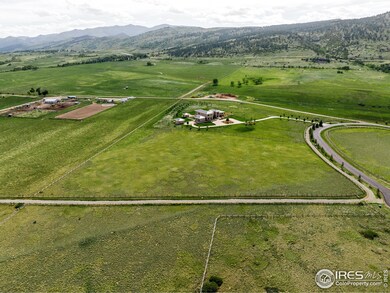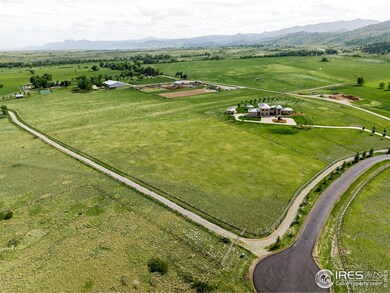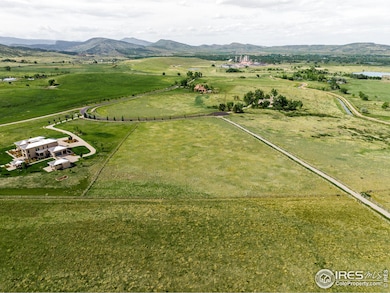
11534 Eagle Springs Trail Longmont, CO 80503
Highlights
- Water Views
- Horses Allowed On Property
- Community Pool
- Lyons Elementary School Rated A-
- Clubhouse
- Tennis Courts
About This Lot
As of January 2025Build your dream home at Caribou Springs Ranch. Located in Beautiful Boulder County, between Downtown Boulder and Rocky Mountain National Park, this 5.89-acre homestead offers access to nearly 700 acres of private open space with trails winding through sunny hayfields dotted with horses and cattle, mountain and water views and quiet solitude. Relax by the colorfully landscaped grounds of a pool house with pool, hot tub, fire pit and tennis courts. Set on a working ranch, residents have the option for onsite facilities for horses, gear and care. Create a living space as magnificent as desired - the main house can contain up to 6,000 square feet of above grade living as well as another 3,000 square feet for outbuildings and 1,200 square feet of porches. The community's special qualities are immediately apparent upon arrival with an impressive iron ranch gate and a tree-lined avenue framed by signature wooden fences. Left Hand Water Tap Included.
Property Details
Property Type
- Land
Est. Annual Taxes
- $4,151
Lot Details
- 5.89 Acre Lot
- Open Space
- Cul-De-Sac
- Partially Fenced Property
- Level Lot
HOA Fees
- $550 Monthly HOA Fees
Property Views
- Water
- Mountain
Schools
- Lyons Elementary And Middle School
- Lyons High School
Horse Facilities and Amenities
- Horses Allowed On Property
Listing and Financial Details
- Assessor Parcel Number R0129257
Community Details
Overview
- Association fees include common amenities, snow removal
- Caribou Springs Ranch Exempt Subdivision
Amenities
- Clubhouse
Recreation
- Tennis Courts
- Community Pool
- Park
- Hiking Trails
Map
Home Values in the Area
Average Home Value in this Area
Property History
| Date | Event | Price | Change | Sq Ft Price |
|---|---|---|---|---|
| 01/22/2025 01/22/25 | Sold | $600,000 | -7.6% | -- |
| 09/20/2024 09/20/24 | For Sale | $649,000 | +19.1% | -- |
| 01/28/2019 01/28/19 | Off Market | $545,000 | -- | -- |
| 09/30/2014 09/30/14 | Sold | $545,000 | 0.0% | -- |
| 08/31/2014 08/31/14 | Pending | -- | -- | -- |
| 08/22/2014 08/22/14 | For Sale | $545,000 | -- | -- |
Tax History
| Year | Tax Paid | Tax Assessment Tax Assessment Total Assessment is a certain percentage of the fair market value that is determined by local assessors to be the total taxable value of land and additions on the property. | Land | Improvement |
|---|---|---|---|---|
| 2024 | $4,151 | $43,778 | $43,778 | -- |
| 2023 | $4,151 | $43,778 | $47,463 | -- |
| 2022 | $4,015 | $40,769 | $40,769 | $0 |
| 2021 | $4,023 | $41,942 | $41,942 | $0 |
| 2020 | $3,518 | $37,538 | $37,538 | $0 |
| 2019 | $3,458 | $37,538 | $37,538 | $0 |
| 2018 | $4,020 | $43,992 | $43,992 | $0 |
| 2017 | $3,918 | $48,636 | $48,636 | $0 |
| 2016 | $14,789 | $165,329 | $165,329 | $0 |
| 2015 | $13,549 | $142,100 | $142,100 | $0 |
| 2014 | $11,978 | $142,100 | $142,100 | $0 |
Mortgage History
| Date | Status | Loan Amount | Loan Type |
|---|---|---|---|
| Open | $367,500 | No Value Available | |
| Open | $9,500,000 | Commercial | |
| Closed | $1,200,000 | Construction | |
| Closed | $343,000 | Purchase Money Mortgage | |
| Previous Owner | $2,500,000 | Unknown |
Deed History
| Date | Type | Sale Price | Title Company |
|---|---|---|---|
| Warranty Deed | $490,000 | Land Title Guarantee Company |
About the Listing Agent

I'm a Boulder expert resident for the past 30+ years and real estate agent with milehimodern in Boulder, CO and the nearby area, providing home-buyers and sellers with professional and attentive real estate services. I will really listen to what you want in a home, know how to effectively market your home so it sells and make the process honest and fun! I'm excited to help you and make your experience happy and stress-free.
What else makes me stand out: Looking for first-hand information
Anne's Other Listings
Source: IRES MLS
MLS Number: 1019029
APN: 1203330-01-013
- 4930 Caribou Springs Trail
- 11730 Pointe View Dr
- 5800 Saint Vrain Rd
- 12645 Foothills Hwy
- 656 Jasper Dr
- 10619 N 65th St
- 6363 Lake Dr
- 107 Bohn Ct
- 344 Mcconnell Dr
- 346 Mcconnell Dr
- 104 Noland Ct
- 546 Flint Gulch Rd
- 6397 Ute Hwy
- 217 Welch Dr
- 133 Stone Canyon Dr
- 115 Eagle Valley Dr
- 179 2nd Ave Unit B
- 9231 Tollgate Dr
- 9445 Lykins Place
- 12900 N 66th St
