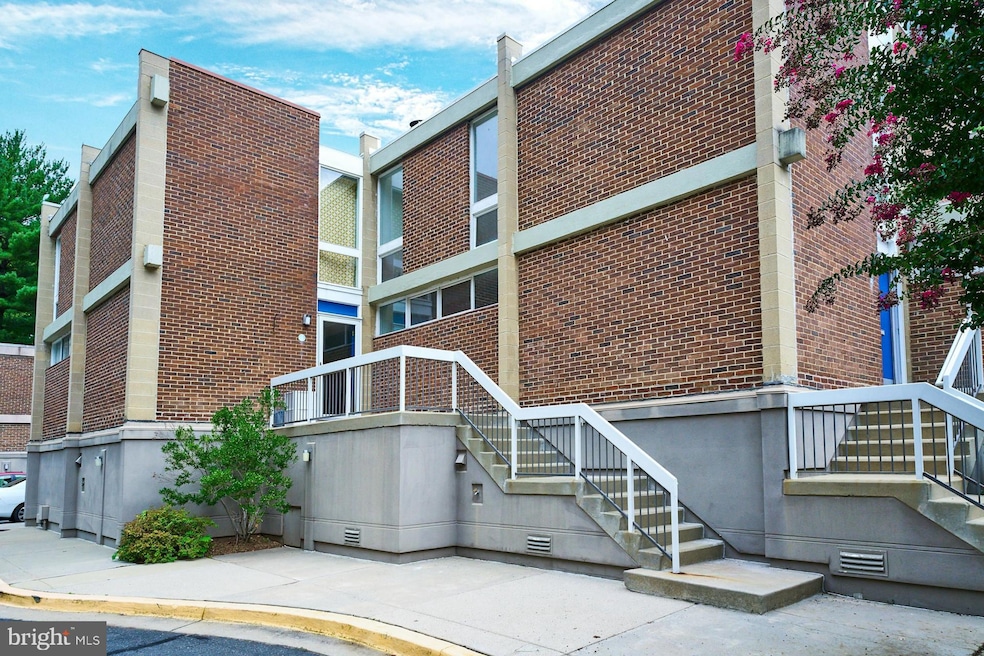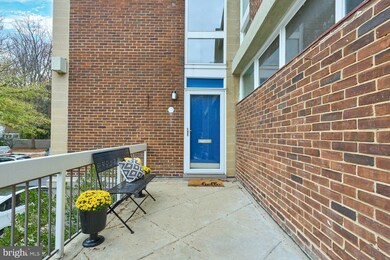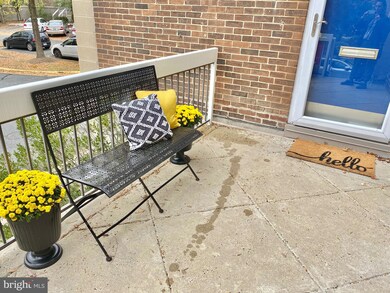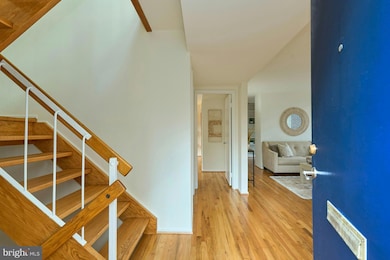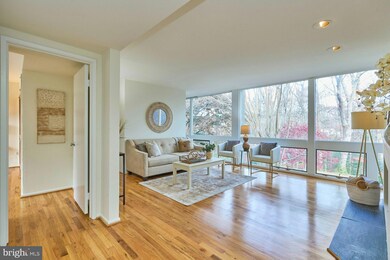
11534 Hickory Cluster Reston, VA 20190
Lake Anne NeighborhoodHighlights
- Golf Course Community
- Transportation Service
- Open Floorplan
- Langston Hughes Middle School Rated A-
- Gourmet Kitchen
- 2-minute walk to North Shore Pool
About This Home
As of January 2025Welcome home! In the early 1960s Robert E Simon invited Charles M Goodman, FAIA to come to Reston and showcase his work. Mr. Goodman was known for his take on mid-century modern architecture, and it gets no better a spotlight than here in Hickory Cluster. This is one of the largest floor plans on one of the best lots overlooking acres of common grounds. Three finished levels with floor to ceiling walls of glass. Hard to find main level master bedroom. Wood floors on all three levels, GAS heat. Furnace replaced in 2013, sliding glass doors replaced, new appliances in kitchen, fresh paint throughout and original hardwoods just refinished! Fabulous views from all three levels plus amazing outdoor spaces! Architect owner added two wood burning fireplaces. Walk to Lake Anne, the plaza, shops and Reston Town Center!
Townhouse Details
Home Type
- Townhome
Est. Annual Taxes
- $6,808
Year Built
- Built in 1965
Lot Details
- 1,232 Sq Ft Lot
- Backs To Open Common Area
- No Through Street
- Backs to Trees or Woods
- Property is in very good condition
HOA Fees
- $68 Monthly HOA Fees
Parking
- Parking Lot
Home Design
- Contemporary Architecture
- Brick Exterior Construction
- Slab Foundation
Interior Spaces
- 2,156 Sq Ft Home
- Property has 3 Levels
- Open Floorplan
- 2 Fireplaces
- Family Room Off Kitchen
- Living Room
- Dining Room
- Den
- Utility Room
- Wood Flooring
Kitchen
- Gourmet Kitchen
- Breakfast Area or Nook
- Stove
- Ice Maker
- Dishwasher
- Kitchen Island
- Disposal
Bedrooms and Bathrooms
Laundry
- Dryer
- Washer
Schools
- Lake Anne Elementary School
- Hughes Middle School
- South Lakes High School
Utilities
- Forced Air Heating and Cooling System
- Vented Exhaust Fan
- Electric Water Heater
Listing and Financial Details
- Assessor Parcel Number 0172 02030024
Community Details
Overview
- Association fees include common area maintenance, lawn maintenance, pool(s), recreation facility, reserve funds, snow removal
- $207 Other Monthly Fees
- Hickory Cluster Subdivision
- Community Lake
Amenities
- Transportation Service
- Common Area
- Community Center
- Recreation Room
Recreation
- Golf Course Community
- Golf Course Membership Available
- Tennis Courts
- Baseball Field
- Soccer Field
- Community Playground
- Community Indoor Pool
- Jogging Path
- Bike Trail
Pet Policy
- Pets Allowed
Map
Home Values in the Area
Average Home Value in this Area
Property History
| Date | Event | Price | Change | Sq Ft Price |
|---|---|---|---|---|
| 01/08/2025 01/08/25 | Sold | $775,000 | +3.3% | $359 / Sq Ft |
| 12/09/2024 12/09/24 | Pending | -- | -- | -- |
| 11/21/2024 11/21/24 | For Sale | $750,000 | -- | $348 / Sq Ft |
Tax History
| Year | Tax Paid | Tax Assessment Tax Assessment Total Assessment is a certain percentage of the fair market value that is determined by local assessors to be the total taxable value of land and additions on the property. | Land | Improvement |
|---|---|---|---|---|
| 2024 | $6,808 | $564,760 | $155,000 | $409,760 |
| 2023 | $6,574 | $559,240 | $155,000 | $404,240 |
| 2022 | $5,575 | $487,570 | $140,000 | $347,570 |
| 2021 | $5,185 | $424,820 | $130,000 | $294,820 |
| 2020 | $5,033 | $409,040 | $120,000 | $289,040 |
| 2019 | $5,251 | $394,840 | $120,000 | $274,840 |
| 2018 | $4,990 | $375,210 | $115,000 | $260,210 |
| 2017 | $4,525 | $374,620 | $115,000 | $259,620 |
| 2016 | $4,387 | $363,900 | $115,000 | $248,900 |
| 2015 | $4,232 | $363,900 | $115,000 | $248,900 |
| 2014 | $4,104 | $353,640 | $110,000 | $243,640 |
Mortgage History
| Date | Status | Loan Amount | Loan Type |
|---|---|---|---|
| Open | $275,000 | New Conventional | |
| Previous Owner | $100,000 | New Conventional |
Deed History
| Date | Type | Sale Price | Title Company |
|---|---|---|---|
| Deed | $775,000 | Old Republic National Title In |
Similar Homes in Reston, VA
Source: Bright MLS
MLS Number: VAFX2210570
APN: 0172-02030024
- 11527 Hickory Cluster
- 11459 Washington Plaza W
- 11495 Waterview Cluster
- 11616 Vantage Hill Rd Unit 2C
- 11400 Washington Plaza W Unit 803
- 1609 Fellowship Square
- 11622 Vantage Hill Rd Unit 12B
- 11625 Vantage Hill Rd Unit C
- 11627 Vantage Hill Rd Unit 2A
- 1602 Chimney House Rd Unit 1602
- 11500 Fairway Dr Unit 101
- 1717 Wainwright Dr
- 1578 Moorings Dr Unit 4B/12B
- 1719 Ascot Way Unit C
- 11657 Chesterfield Ct Unit 11657C
- 11655 Chesterfield Ct Unit C
- 1540 Northgate Square Unit 1540-12C
- 11659 Chesterfield Ct Unit 11659
- 1521 Northgate Square Unit 21-C
- 1585 Stowe Ct
