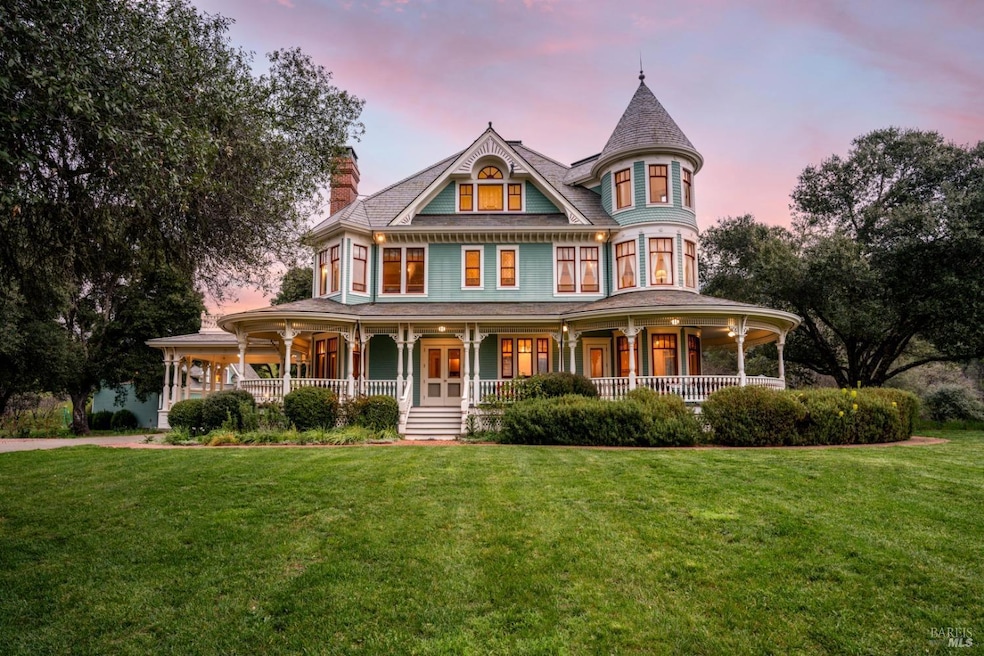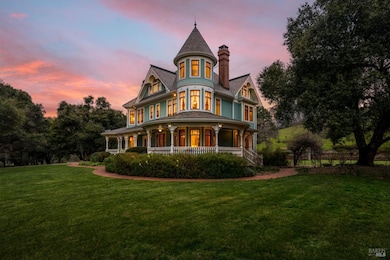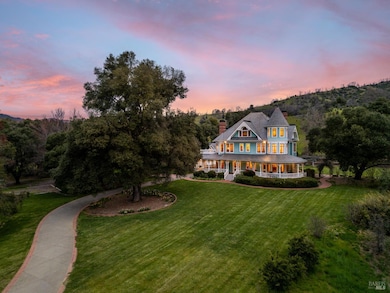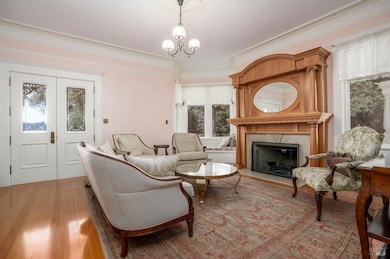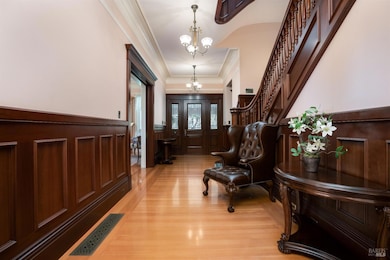11535 East Rd Redwood Valley, CA 95470
Estimated payment $39,391/month
Highlights
- Water Views
- Rooftop Deck
- Built-In Refrigerator
- Barn
- Sitting Area In Primary Bedroom
- 1,745 Acre Lot
About This Home
The East Ranch is an absolutely beautiful and private sanctuary encompassing approximately 1,745 acres. This lovely 7,300 sq. ft. Victorian replica home was built in 1991 with unmatched craftmanship and modern conveniences. Featuring 3 levels and a full finished basement, library, den, formal dining-room, and dramatic staircase. Enjoy the views from the covered wrap-around porch, gazebo, and lush grounds. Detached 3 car garage and living unit, and large barn. Numerous ponds & springs serve cattle and wildlife including Tule Elk which traverse the property.
Home Details
Home Type
- Single Family
Year Built
- Built in 1991
Lot Details
- 1,745 Acre Lot
- Partial crossed fence
- Fenced Front Yard
- Landscaped
- Secluded Lot
- May Be Possible The Lot Can Be Split Into 2+ Parcels
- Property is zoned Ag/Rangeland
Parking
- 3 Car Detached Garage
- Workshop in Garage
- Garage Door Opener
- Auto Driveway Gate
- Gravel Driveway
- Guest Parking
Property Views
- Water
- Panoramic
- Woods
- Ridge
- Pasture
- Mountain
- Hills
Home Design
- Ranch Property
- Slate Roof
Interior Spaces
- 7,300 Sq Ft Home
- 3-Story Property
- Formal Entry
- Living Room with Fireplace
- 2 Fireplaces
- Formal Dining Room
- Library
- Basement Fills Entire Space Under The House
- Laundry Room
- Attic
Kitchen
- Breakfast Area or Nook
- Walk-In Pantry
- Free-Standing Gas Range
- Built-In Refrigerator
- Dishwasher
- Kitchen Island
- Disposal
- Fireplace in Kitchen
Flooring
- Wood
- Carpet
- Tile
Bedrooms and Bathrooms
- 5 Bedrooms
- Sitting Area In Primary Bedroom
- Walk-In Closet
Home Security
- Security System Leased
- Security Gate
- Fire Suppression System
- Front Gate
Outdoor Features
- Pond
- Rooftop Deck
- Gazebo
- Outdoor Storage
- Outbuilding
- Wrap Around Porch
Farming
- Barn
- Pasture
- Fenced For Horses
Horse Facilities and Amenities
- Water to Barn
Utilities
- Forced Air Zoned Heating and Cooling System
- Heating System Uses Natural Gas
- Natural Gas Connected
- Private Water Source
- Gas Water Heater
- Septic System
Community Details
- Horse Trails
Listing and Financial Details
- Assessor Parcel Number 160-015-01-00
Map
Home Values in the Area
Average Home Value in this Area
Property History
| Date | Event | Price | Change | Sq Ft Price |
|---|---|---|---|---|
| 04/21/2025 04/21/25 | For Sale | $5,995,000 | 0.0% | $821 / Sq Ft |
| 04/16/2025 04/16/25 | Off Market | $5,995,000 | -- | -- |
| 04/16/2024 04/16/24 | For Sale | $5,995,000 | -- | $821 / Sq Ft |
Source: Bay Area Real Estate Information Services (BAREIS)
MLS Number: 324022622
- 2290 Meadow Dr
- 4141 Fisher Lake Dr
- 10580 East Rd
- 4191 Fisher Lake Dr
- 13121 Tomki Rd
- 3200 Road J
- 13777 Tomki Rd
- 2250 Rancheria Rd
- 300 Laughlin Way
- 1180 Skyloah Way
- 1041 Skyloah Way
- 14621 Tomki Rd
- 2301 Road H
- 2901 Road I Unit A-C
- 2213 Road H None
- 1990 Cori Ln
- 8810 East Rd
- 1540 Road D
- 9351 N State St
- 9251 N State St
