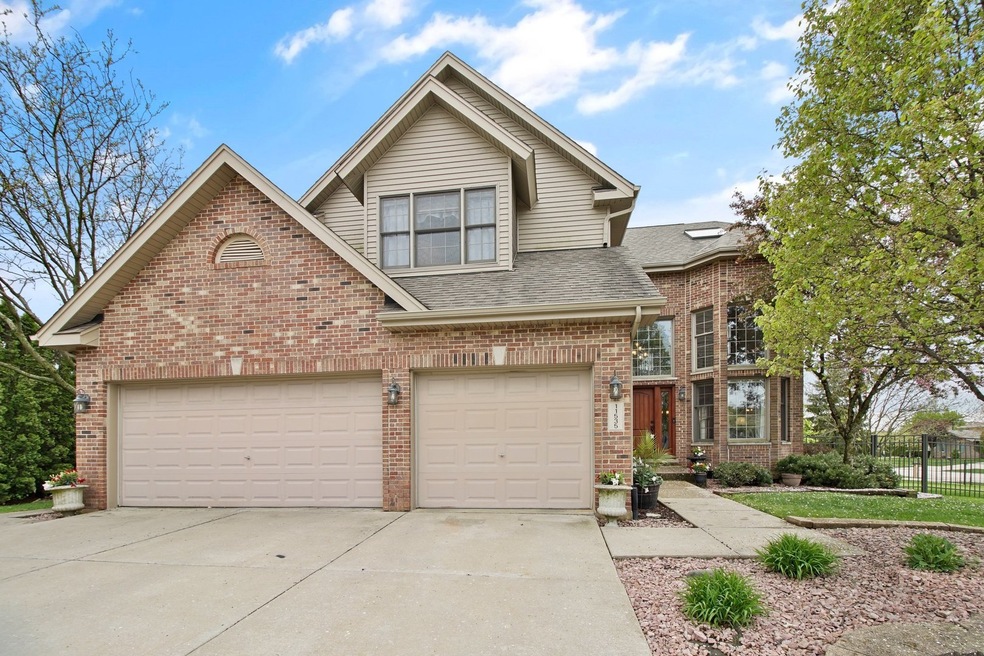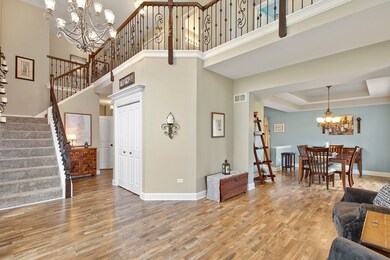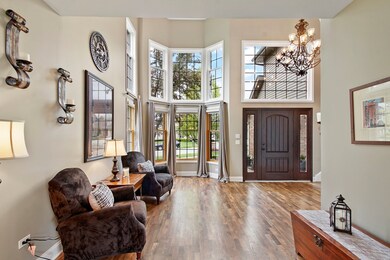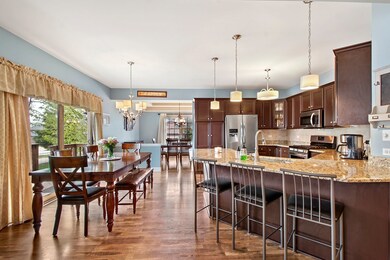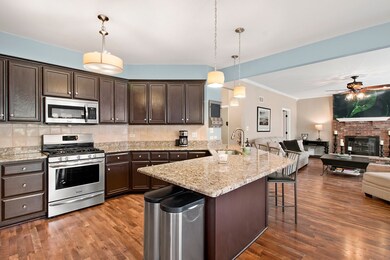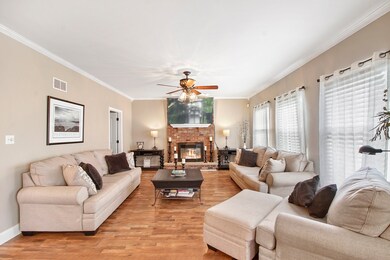
11535 Kingswood Dr Unit 3 Orland Park, IL 60467
Orland Grove NeighborhoodHighlights
- Deck
- Recreation Room
- Wood Flooring
- High Point Elementary School Rated A-
- Vaulted Ceiling
- Main Floor Bedroom
About This Home
As of August 2020Live your best life in this custom decorated home in Orland Park. From the moment you step into the front entry, you are enveloped with the feeling of being home. Polished and refined design in this 6 bedroom, 4 full bath home. The 2nd level contains a master bedroom with a large walk-in closet and full bath, 3 nice size bedrooms, and a second full bath. The main floor has a living room, dining room combo, an updated kitchen opening to a warm family room with a fireplace. The 5th bedroom with a full bath is also on the main floor. The full finished basement has a large recreation room, a 6th bedroom, full bath, and storage. Just beautiful! Taxes have been appealed and reduced by $2,929.61 for the next tax installment. Updates in home include kitchen cabinets refinished, all new floors on the main level, addition to master closet, all new carpeting, all new doors and trim, all new light fixtures, granite countertops, Brand new washer and dryer, dishwasher is 1.5 yrs, new sump pump, new water heater, fence, new spindles and railings on stairs, entire home painted, sprinkler system, most of the roof was replaced in 2012. Real hardwood flooring is under the wood laminate flooring on main level in foyer, hall, bathroom and kitchen. 1 YEAR HOME WARRANTY INCLUDED WITH SALE!
Last Agent to Sell the Property
@properties Christie's International Real Estate License #475130396

Home Details
Home Type
- Single Family
Est. Annual Taxes
- $10,316
Year Built
- 2003
Lot Details
- Fenced Yard
- Corner Lot
- Irregular Lot
Parking
- Attached Garage
- Garage ceiling height seven feet or more
- Garage Transmitter
- Garage Door Opener
- Driveway
- Garage Is Owned
Home Design
- Brick Exterior Construction
- Slab Foundation
- Frame Construction
- Asphalt Shingled Roof
- Vinyl Siding
Interior Spaces
- Vaulted Ceiling
- Skylights
- Recreation Room
- Storm Screens
- Breakfast Bar
- Laundry on upper level
Flooring
- Wood
- Laminate
Bedrooms and Bathrooms
- Main Floor Bedroom
- Walk-In Closet
- Primary Bathroom is a Full Bathroom
- In-Law or Guest Suite
- Bathroom on Main Level
Finished Basement
- Basement Fills Entire Space Under The House
- Finished Basement Bathroom
Outdoor Features
- Deck
Utilities
- Central Air
- Heating System Uses Gas
- Lake Michigan Water
Map
Home Values in the Area
Average Home Value in this Area
Property History
| Date | Event | Price | Change | Sq Ft Price |
|---|---|---|---|---|
| 08/20/2020 08/20/20 | Sold | $481,000 | -5.5% | $150 / Sq Ft |
| 06/24/2020 06/24/20 | Pending | -- | -- | -- |
| 06/12/2020 06/12/20 | Price Changed | $509,000 | -1.0% | $159 / Sq Ft |
| 06/06/2020 06/06/20 | Price Changed | $514,000 | -1.0% | $161 / Sq Ft |
| 05/18/2020 05/18/20 | For Sale | $519,000 | +23.6% | $162 / Sq Ft |
| 06/18/2013 06/18/13 | Sold | $420,000 | -4.5% | $131 / Sq Ft |
| 05/06/2013 05/06/13 | Pending | -- | -- | -- |
| 04/12/2013 04/12/13 | For Sale | $439,900 | -- | $137 / Sq Ft |
Tax History
| Year | Tax Paid | Tax Assessment Tax Assessment Total Assessment is a certain percentage of the fair market value that is determined by local assessors to be the total taxable value of land and additions on the property. | Land | Improvement |
|---|---|---|---|---|
| 2024 | $10,316 | $53,318 | $7,656 | $45,662 |
| 2023 | $10,316 | $58,000 | $7,656 | $50,344 |
| 2022 | $10,316 | $37,857 | $6,738 | $31,119 |
| 2021 | $10,952 | $37,856 | $6,737 | $31,119 |
| 2020 | $9,678 | $37,856 | $6,737 | $31,119 |
| 2019 | $8,443 | $34,190 | $6,125 | $28,065 |
| 2018 | $11,140 | $45,164 | $6,125 | $39,039 |
| 2017 | $10,904 | $45,164 | $6,125 | $39,039 |
| 2016 | $10,129 | $38,799 | $5,512 | $33,287 |
| 2015 | $9,997 | $38,799 | $5,512 | $33,287 |
| 2014 | $9,864 | $38,799 | $5,512 | $33,287 |
| 2013 | $7,567 | $32,151 | $5,512 | $26,639 |
Mortgage History
| Date | Status | Loan Amount | Loan Type |
|---|---|---|---|
| Previous Owner | $384,800 | New Conventional | |
| Previous Owner | $74,500 | Credit Line Revolving | |
| Previous Owner | $336,000 | New Conventional | |
| Previous Owner | $123,000 | New Conventional | |
| Previous Owner | $80,000 | Credit Line Revolving | |
| Previous Owner | $80,000 | Credit Line Revolving | |
| Previous Owner | $210,000 | Unknown | |
| Previous Owner | $213,000 | Unknown | |
| Previous Owner | $220,000 | No Value Available |
Deed History
| Date | Type | Sale Price | Title Company |
|---|---|---|---|
| Warranty Deed | $481,000 | Stewart Title Company | |
| Warranty Deed | $420,000 | Attorneys Title Guaranty Fun | |
| Deed | $330,000 | -- |
Similar Homes in the area
Source: Midwest Real Estate Data (MRED)
MLS Number: MRD10702860
APN: 27-06-408-013-0000
- 11330 Norwich Ln
- 11454 Boulder Dr
- 11258 Melrose Ct
- 11905 Sterling Dr
- 11850 Windemere Ct Unit 103
- 13625 Santa fe Trail
- 11910 Windemere Ct Unit 304
- 14328 Pinewood Dr
- 13740 Venetian Ct
- 11645 Waters Edge Trail
- 14511 Waters Edge Trail
- 11701 Waters Edge Trail
- 11132 Alexis Ln
- 14358 S East Glen Dr
- 10801 Doyle Ct
- 14501 Abbott Rd W
- 12305 Derby Ln
- 12337 Derby Ln Unit 2B
- 14207 Pheasant Ln
- 14137 108th Ave
