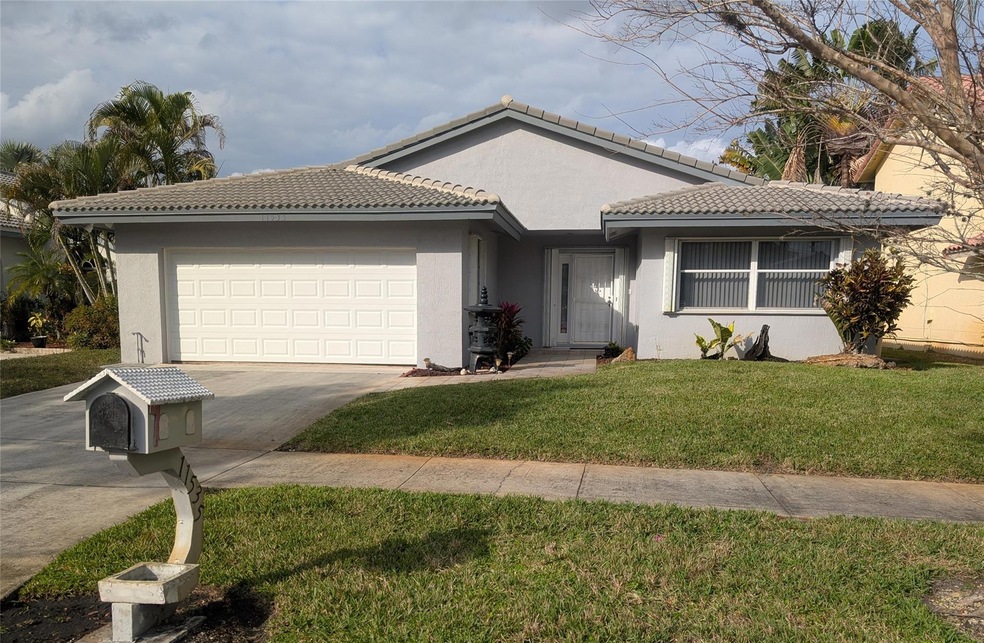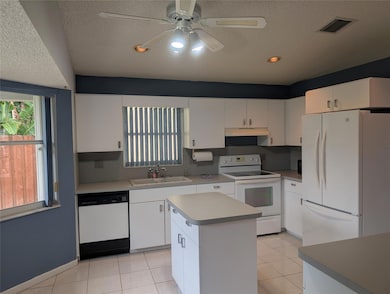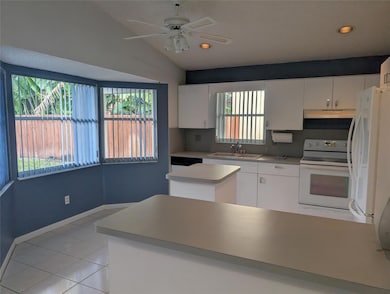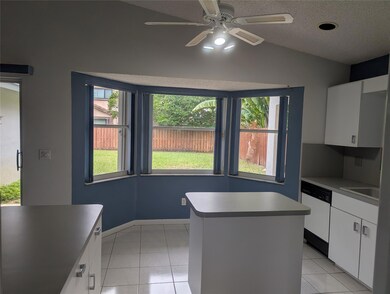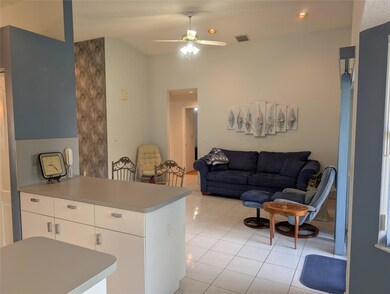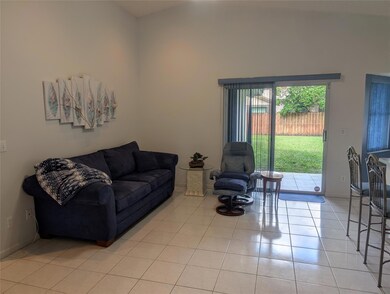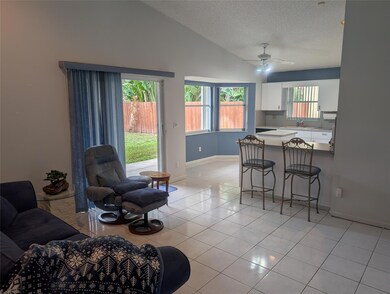
11535 S Quayside Dr Hollywood, FL 33026
Rock Creek NeighborhoodHighlights
- Room in yard for a pool
- Vaulted Ceiling
- Breakfast Area or Nook
- Embassy Creek Elementary School Rated A
- Sitting Room
- Formal Dining Room
About This Home
As of March 2025A GREAT OPPORTUNITY TO OWN A CUSTOM BUILT HOME IN THE DESIRABLE ROCK CREEK! THIS GREAT 3 BEDROOM 2 BATH HOME WITH 2 CAR GARAGE IS COMPLETE WITH A LARGE EAT IN KITCHEN, FORMAL LIVING/DINING ROOM AND FAMILY ROOM! *** THE COVERED PATIO OPENS UP TO A HUGE FENCED YARD WITH PLENTY ROOM FOR A POOL.... GREAT FOR ENTERTAINING! *** HURRICANE PROTECTION ON ALL OF THE DOORS AND WINDOWS. *** 2016 TILE ROOF. *** THIS HOME IS CLEAN AND WHAT READY TO MOVE INTO. IT MAY NEED SOME UPDATING. *** ROCK CREEK WITH ALL OF IT'S AMMENITIES INCLUDING WALKING TRAILS, EXCERCISE STATIONS, BASKETBALL COURTS, MULTIPLE PLAYGROUNDS, BEAUTIFUL LAKES AND ASSOCIATION EVENTS THROUGHOUT THE YEAR, MAKE IT A GREAT COMMUNITY TO LIVE IN.... IT ALSO HAS SOME OF THE BEST SCHOOLS IN BROWARD COUNTY... THIS IS A MUST SEE!
Home Details
Home Type
- Single Family
Est. Annual Taxes
- $3,588
Year Built
- Built in 1995
Lot Details
- South Facing Home
- Fenced
HOA Fees
- $80 Monthly HOA Fees
Parking
- 2 Car Attached Garage
- Garage Door Opener
- Driveway
Home Design
- Spanish Tile Roof
Interior Spaces
- 1,914 Sq Ft Home
- 1-Story Property
- Vaulted Ceiling
- Ceiling Fan
- Blinds
- Entrance Foyer
- Family Room
- Sitting Room
- Formal Dining Room
- Utility Room
Kitchen
- Breakfast Area or Nook
- Breakfast Bar
- Electric Range
- Dishwasher
- Kitchen Island
- Disposal
Flooring
- Carpet
- Ceramic Tile
Bedrooms and Bathrooms
- 3 Main Level Bedrooms
- Stacked Bedrooms
- Walk-In Closet
- 2 Full Bathrooms
- Dual Sinks
Laundry
- Laundry Room
- Dryer
- Washer
Home Security
- Intercom
- Hurricane or Storm Shutters
Outdoor Features
- Room in yard for a pool
- Open Patio
- Porch
Schools
- Embassy Creek Elementary School
- Pioneer Middle School
- Cooper City High School
Utilities
- Central Heating and Cooling System
- Electric Water Heater
- Cable TV Available
Listing and Financial Details
- Assessor Parcel Number 514001031100
Community Details
Overview
- Association fees include common area maintenance
- Rock Creek Subdivision, Custom Floorplan
- Maintained Community
Recreation
- Community Playground
- Park
Security
- Resident Manager or Management On Site
Map
Home Values in the Area
Average Home Value in this Area
Property History
| Date | Event | Price | Change | Sq Ft Price |
|---|---|---|---|---|
| 03/18/2025 03/18/25 | Sold | $640,000 | -1.5% | $334 / Sq Ft |
| 01/15/2025 01/15/25 | For Sale | $649,900 | -- | $340 / Sq Ft |
Tax History
| Year | Tax Paid | Tax Assessment Tax Assessment Total Assessment is a certain percentage of the fair market value that is determined by local assessors to be the total taxable value of land and additions on the property. | Land | Improvement |
|---|---|---|---|---|
| 2025 | $3,589 | $253,200 | -- | -- |
| 2024 | $3,413 | $246,070 | -- | -- |
| 2023 | $3,413 | $238,910 | $0 | $0 |
| 2022 | $3,236 | $231,960 | $0 | $0 |
| 2021 | $3,198 | $225,210 | $0 | $0 |
| 2020 | $3,722 | $222,110 | $0 | $0 |
| 2019 | $3,080 | $217,120 | $0 | $0 |
| 2018 | $2,987 | $213,080 | $0 | $0 |
| 2017 | $2,931 | $208,700 | $0 | $0 |
| 2016 | $2,979 | $204,410 | $0 | $0 |
| 2015 | $2,982 | $202,990 | $0 | $0 |
| 2014 | $2,967 | $201,380 | $0 | $0 |
| 2013 | -- | $276,340 | $52,800 | $223,540 |
Mortgage History
| Date | Status | Loan Amount | Loan Type |
|---|---|---|---|
| Open | $544,000 | New Conventional |
Deed History
| Date | Type | Sale Price | Title Company |
|---|---|---|---|
| Deed | $640,000 | None Listed On Document | |
| Deed | $41,000 | -- |
Similar Homes in the area
Source: BeachesMLS (Greater Fort Lauderdale)
MLS Number: F10481480
APN: 51-40-01-03-1100
- 11309 Port St
- 11601 Island Rd
- 11375 N Point Dr
- 3440 E Point Dr
- 2865 Egret Way
- 11801 S Island Rd
- 11795 Berry Dr
- 2601 Regalia Way
- 11230 Reveille Rd
- 11281 Renaissance Rd
- 3703 Beach Way
- 4084 Forest Hill Dr
- 11079 Helena Dr
- 11066 Long Boat Dr
- 3800 Beach Way
- 4093 Forest Hill Dr
- 4087 Forest Hill Dr
- 4081 Forest Hill Dr
- 4149 Wimbledon Dr
- 4161 Forest Hill Dr
