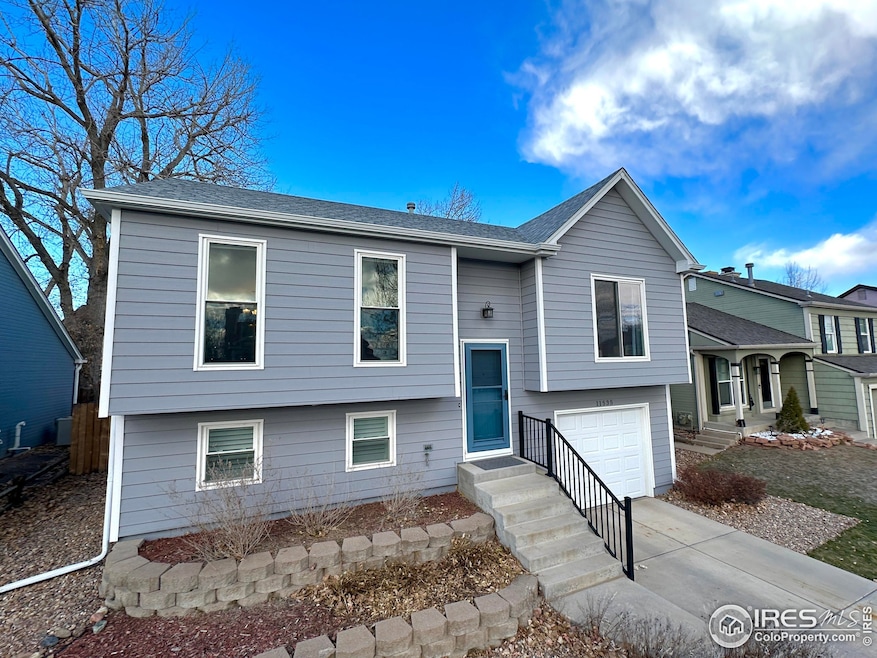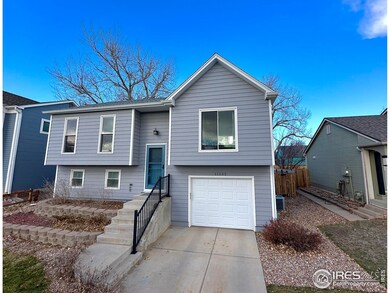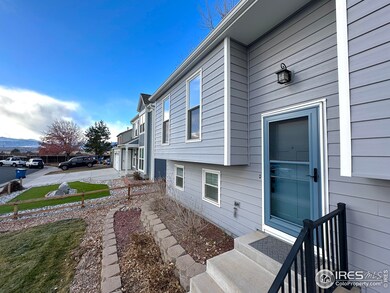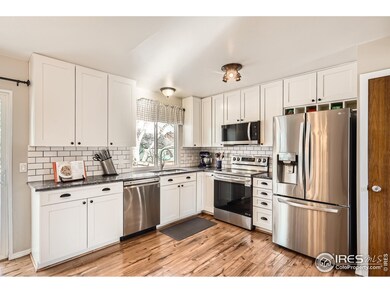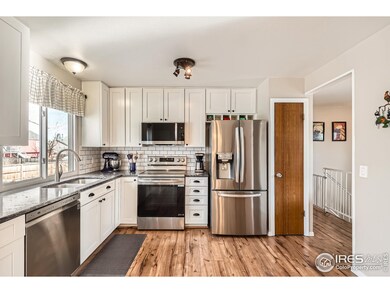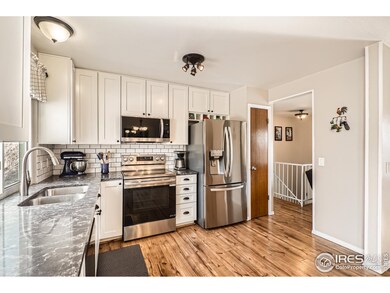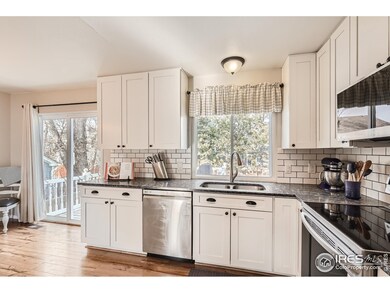In the heart and soul of the Countryside subdivision in Westminster, Colorado, this renovated neo-traditional 2-story home on an oversized lot in a quiet cul-de-sac is your destiny unbound. This home radiates warmth and calm from indoors to its outdoor natural surroundings. From the large living room to the glorious renovated kitchen with tall white soft-close cabinets and drawers, clean line quartz countertops, new stainless appliances and overlooking the spacious backyard. With two bedrooms and a renovated full bath. Go barefoot on the warm wood flooring and rise and shine to new windows that invite the outdoors in, filling the spaces awash with glorious sunlight. Appreciate the fully finished lower level living space with a family room, a conforming bedroom, a three-quarter bath and laundry. Park your ride or your gear in the oversized attached 1-bay garage. Situated on a fully fenced, 5,311 sqft lot surrounded by mature trees and privacy this property offers solitude and joy. A place for reflection and gratitude under glorious colorful Colorado sunsets from the back deck or with fireside chats on the lower yard level custom concrete patio. Take it all in, especially the clear views to the foothills and Colorado 14er Mount Blue Sky from the living room and the Boulder Flatirons and snow capped Indian Peaks from the back deck.Other updates include a fully renovated kitchen with custom subway tile backsplash, new stainless steel appliances, new roof in 2021, an active radon mitigation system, new windows, and exterior siding, front door and storm door and recent HVAC servicing. Near Standley Lake, Skyestone Park, West View Rec Center Space, Westminster Hills Open Space trails and dog dark, Countryside Vista Open Space and easy access to shopping centers with grocery, dining, retail, health and shopping. Easy Denver commute and public transit is also close by. You'll be livin' the "sac life" in time! It's all right here for you - This is, the Sigma Oasis!

