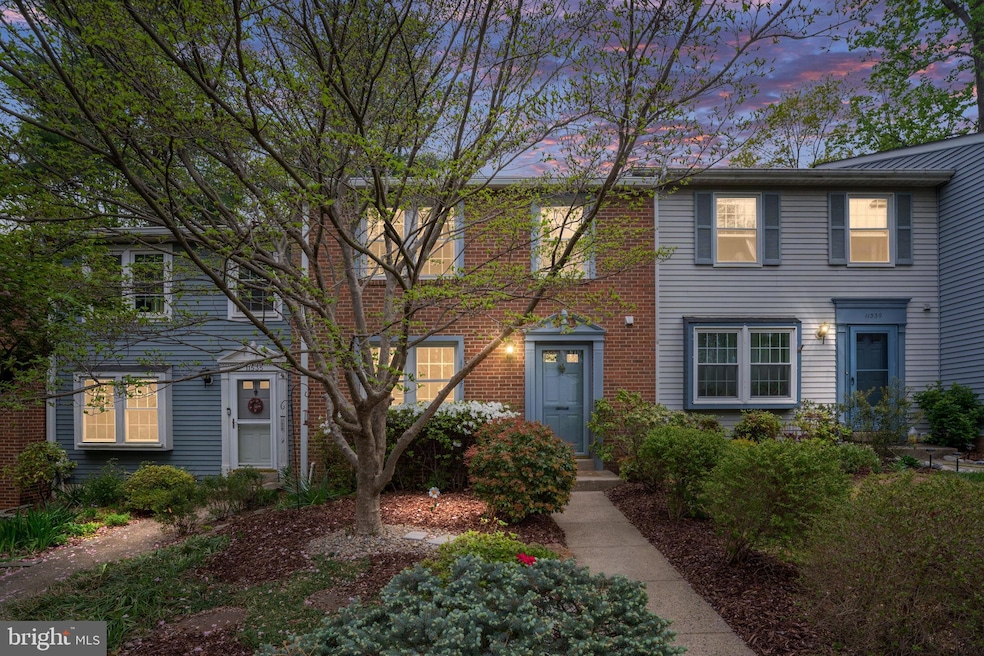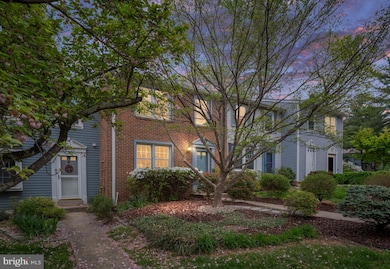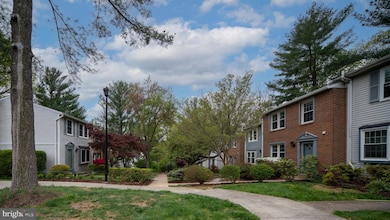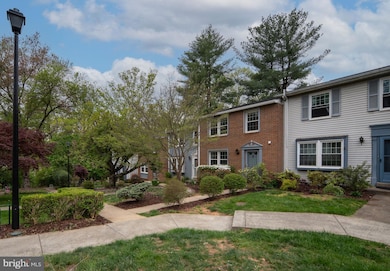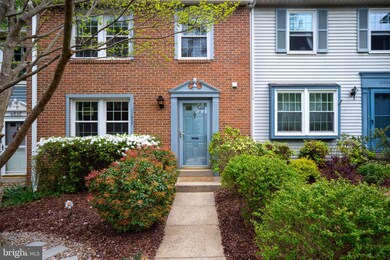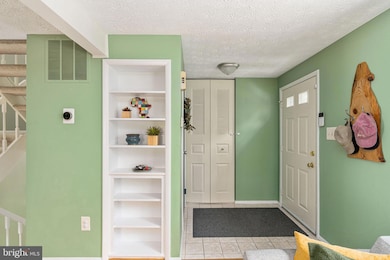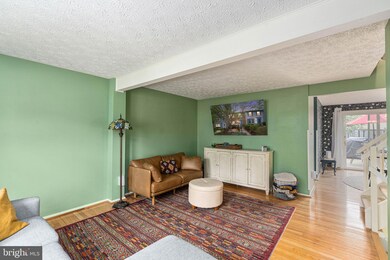
11537 Ivy Bush Ct Reston, VA 20191
Estimated payment $3,733/month
Highlights
- Community Lake
- Deck
- Traditional Architecture
- Terraset Elementary Rated A-
- Traditional Floor Plan
- 5-minute walk to Park at Shadowood Condominiums
About This Home
Nestled in a serene cluster, this beautifully maintained 4-bedroom, 2 full & 2 half-bath townhome offers over 1,600 sq. ft. of comfortable living space in the heart of Reston. Step inside to a welcoming foyer that opens to a bright and airy living room, where twin windows fill the space with natural light, highlighting the beautiful hardwood floors. The dining room seamlessly connects the updated kitchen—featuring quartz countertops, modern updated cabinetry, and new stainless steel appliances—with the cozy family room, creating an ideal flow for entertaining. Upstairs, the owner’s suite boasts hardwood floors, a walk-in closet, and an en suite bath. Two additional bedrooms share a well-appointed full bath. The lower level offers incredible versatility, featuring a spacious fourth bedroom that can also serve as a recreation room or home office. The spacious utility room offers storage space and a workshop station. A powder room is conveniently located on both the main and lower levels. Step outside to the private fenced-in backyard with a deck, perfect for outdoor gatherings. This home has been thoughtfully updated with a brand-new stove (March 2025), refrigerator (2022), dishwasher (2022), and kitchen faucet (2025). The kitchen cabinets were also refaced in 2022. The home features a new HVAC system (2021), new roof (2021), and new roof on the shed (2021). Additional upgrades include a new washer and dryer (2021), a 50-gallon water heater (2021), new front gutters (2024), and new blinds in the kitchen and upstairs secondary bedrooms (2022). The ductwork was professionally cleaned and sanitized in 2023 and 2024, and the HVAC has been serviced annually. Enjoy the unmatched convenience of being close to shopping, grocery and convenience stores, Wiehle-Reston East Metro, Reston Town Center, South Lakes Village, Hunter Woods Shopping Center, Reston National Golf Course, pools, tennis courts, trails, and more! Don’t miss this opportunity to own a beautifully updated townhome in one of Reston’s most desirable locations.
Townhouse Details
Home Type
- Townhome
Est. Annual Taxes
- $6,356
Year Built
- Built in 1981
Lot Details
- 1,400 Sq Ft Lot
- Back Yard Fenced
- Property is in very good condition
HOA Fees
- $133 Monthly HOA Fees
Home Design
- Traditional Architecture
- Slab Foundation
- Shingle Roof
- Asphalt Roof
- Aluminum Siding
- Brick Front
Interior Spaces
- Property has 3 Levels
- Traditional Floor Plan
- Built-In Features
- Window Treatments
- Sliding Doors
- Combination Kitchen and Dining Room
Kitchen
- Electric Oven or Range
- Stove
- Range Hood
- Dishwasher
- Stainless Steel Appliances
- Disposal
Flooring
- Solid Hardwood
- Partially Carpeted
- Ceramic Tile
- Vinyl
Bedrooms and Bathrooms
- Walk-In Closet
- Bathtub with Shower
- Walk-in Shower
Laundry
- Dryer
- Washer
Partially Finished Basement
- Interior Basement Entry
- Sump Pump
- Workshop
- Laundry in Basement
- Basement Windows
Home Security
Parking
- 1 Open Parking Space
- 1 Parking Space
- Parking Lot
- 1 Assigned Parking Space
- Unassigned Parking
Outdoor Features
- Deck
- Shed
Schools
- Terraset Elementary School
- Hughes Middle School
- South Lakes High School
Utilities
- Central Air
- Air Source Heat Pump
- Vented Exhaust Fan
- Electric Water Heater
Listing and Financial Details
- Tax Lot 13
- Assessor Parcel Number 0262 101B0013
Community Details
Overview
- Association fees include lawn care front, pool(s), snow removal, trash, common area maintenance
- $71 Other Monthly Fees
- Reston Association And Whitney Park Cluster HOA
- Reston Subdivision
- Community Lake
Amenities
- Picnic Area
- Common Area
Recreation
- Tennis Courts
- Soccer Field
- Community Playground
- Community Pool
- Jogging Path
- Bike Trail
Security
- Storm Doors
- Fire and Smoke Detector
Map
Home Values in the Area
Average Home Value in this Area
Tax History
| Year | Tax Paid | Tax Assessment Tax Assessment Total Assessment is a certain percentage of the fair market value that is determined by local assessors to be the total taxable value of land and additions on the property. | Land | Improvement |
|---|---|---|---|---|
| 2024 | $5,815 | $482,340 | $150,000 | $332,340 |
| 2023 | $5,279 | $449,090 | $140,000 | $309,090 |
| 2022 | $4,817 | $421,290 | $130,000 | $291,290 |
| 2021 | $4,974 | $407,530 | $120,000 | $287,530 |
| 2020 | $4,442 | $361,000 | $105,000 | $256,000 |
| 2019 | $4,386 | $356,440 | $105,000 | $251,440 |
| 2018 | $3,871 | $336,600 | $95,000 | $241,600 |
| 2017 | $4,220 | $349,320 | $95,000 | $254,320 |
| 2016 | $4,211 | $349,320 | $95,000 | $254,320 |
| 2015 | $3,816 | $328,090 | $95,000 | $233,090 |
| 2014 | $4,142 | $356,900 | $95,000 | $261,900 |
Property History
| Date | Event | Price | Change | Sq Ft Price |
|---|---|---|---|---|
| 04/24/2025 04/24/25 | For Sale | $550,000 | 0.0% | $329 / Sq Ft |
| 04/17/2025 04/17/25 | Price Changed | $550,000 | +19.0% | $329 / Sq Ft |
| 11/24/2021 11/24/21 | Sold | $462,000 | +5.0% | $323 / Sq Ft |
| 10/21/2021 10/21/21 | For Sale | $440,000 | -- | $308 / Sq Ft |
Deed History
| Date | Type | Sale Price | Title Company |
|---|---|---|---|
| Deed | $462,000 | Kvs Title Llc |
Mortgage History
| Date | Status | Loan Amount | Loan Type |
|---|---|---|---|
| Open | $369,600 | New Conventional | |
| Previous Owner | $158,525 | New Conventional |
Similar Homes in Reston, VA
Source: Bright MLS
MLS Number: VAFX2231208
APN: 0262-101B0013
- 11530 Ivy Bush Ct
- 11605 Stoneview Square Unit 65/11C
- 11629 Stoneview Square Unit 79/1B
- 2247 Castle Rock Square Unit 1B
- 11557 Rolling Green Ct Unit 100-A
- 11649 Stoneview Square Unit 89/11C
- 11562 Rolling Green Ct Unit 200
- 11608 Windbluff Ct Unit 7/007B2
- 11610 Windbluff Ct Unit 7/ 7B1
- 11512 Hearthstone Ct
- 11530 Hearthstone Ct
- 2206 Castle Rock Square Unit 22C
- 2229 Lovedale Ln Unit E, 303B
- 2241C Lovedale Ln Unit 412C
- 2217H Lovedale Ln Unit 209A
- 11701 Karbon Hill Ct Unit 503A
- 11736 Decade Ct
- 11739 Ledura Ct Unit 108
- 2102 Whisperwood Glen Ln
- 2013 Turtle Pond Dr
