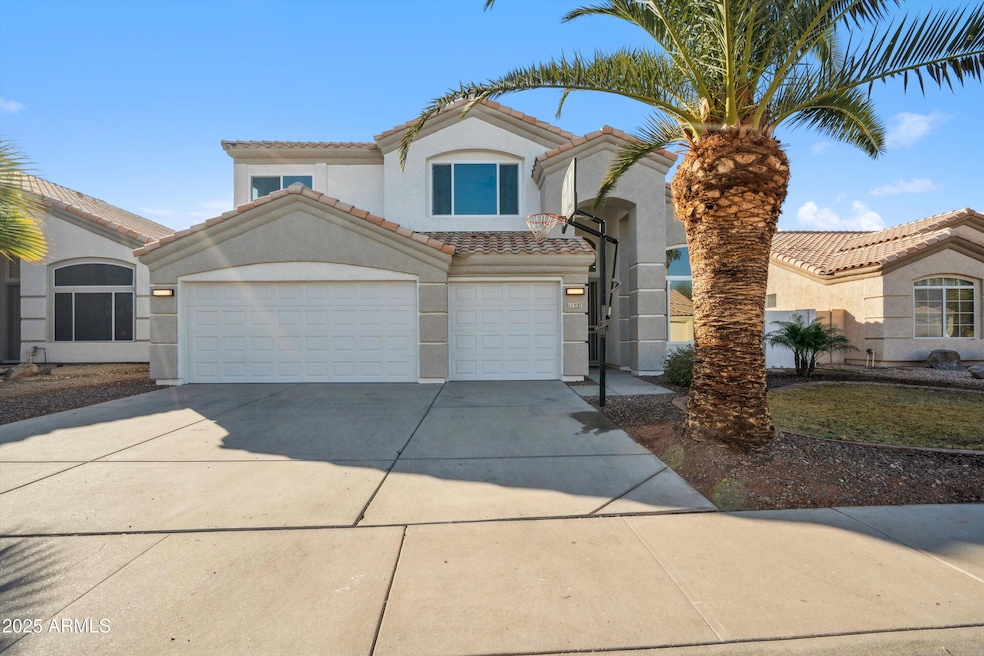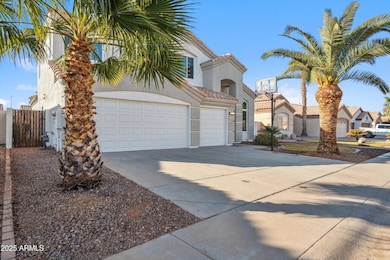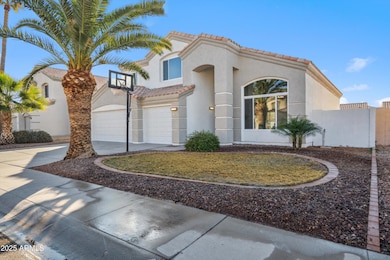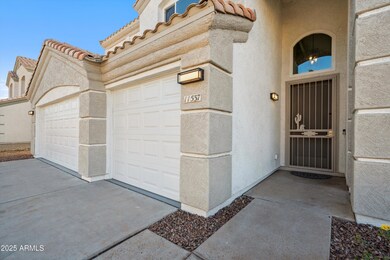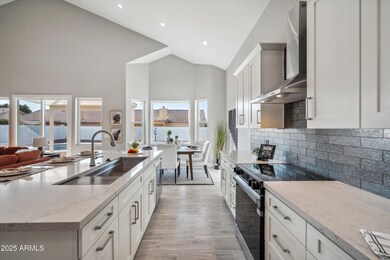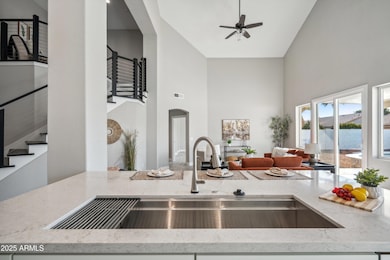
11537 W Laurelwood Ln Avondale, AZ 85392
Garden Lakes NeighborhoodEstimated payment $4,399/month
Highlights
- Private Pool
- Main Floor Primary Bedroom
- Eat-In Kitchen
- Vaulted Ceiling
- Granite Countertops
- Double Pane Windows
About This Home
This stunning, fully updated home is ideally located just minutes from the I-10 & Loop 101 Freeways! Featuring a spacious open floor plan with soaring vaulted ceilings, a chef's dream kitchen with brand-new stainless steel appliances, luxurious granite countertops, custom cabinetry, a massive 5ft sink, and a large walk-in pantry. Recent upgrades include a new HVAC system, windows, flooring, modern plumbing & electrical fixtures, fresh interior/exterior paint, and more. Situated in a peaceful community with beautiful fountains, breathtaking mountain views, and serene lakes, this ''like new'' home offers the ultimate in luxury living. Located in an established, sought-after neighborhood, this home has it all. Don't miss out—book your tour today and make this dream home yours!
Home Details
Home Type
- Single Family
Est. Annual Taxes
- $3,040
Year Built
- Built in 1996
Lot Details
- 7,070 Sq Ft Lot
- Block Wall Fence
- Front and Back Yard Sprinklers
- Sprinklers on Timer
- Grass Covered Lot
HOA Fees
- $80 Monthly HOA Fees
Parking
- 3 Car Garage
Home Design
- Wood Frame Construction
- Tile Roof
- Stucco
Interior Spaces
- 3,169 Sq Ft Home
- 2-Story Property
- Vaulted Ceiling
- Ceiling Fan
- Double Pane Windows
- ENERGY STAR Qualified Windows with Low Emissivity
- Vinyl Clad Windows
- Tinted Windows
- Tile Flooring
- Washer and Dryer Hookup
Kitchen
- Eat-In Kitchen
- Breakfast Bar
- Kitchen Island
- Granite Countertops
Bedrooms and Bathrooms
- 4 Bedrooms
- Primary Bedroom on Main
- 2.5 Bathrooms
- Dual Vanity Sinks in Primary Bathroom
- Bathtub With Separate Shower Stall
Schools
- Garden Lakes Elementary School
- Westview High School
Utilities
- Ducts Professionally Air-Sealed
- Floor Furnace
- Wall Furnace
- High Speed Internet
- Cable TV Available
Additional Features
- ENERGY STAR Qualified Equipment for Heating
- Private Pool
Listing and Financial Details
- Tax Lot 69
- Assessor Parcel Number 501-73-258
Community Details
Overview
- Association fees include ground maintenance
- Garden Lakes Association, Phone Number (480) 759-4945
- Garden Lakes Unit 21 Lot 1 155 Tr A G Subdivision
Recreation
- Community Playground
- Bike Trail
Map
Home Values in the Area
Average Home Value in this Area
Tax History
| Year | Tax Paid | Tax Assessment Tax Assessment Total Assessment is a certain percentage of the fair market value that is determined by local assessors to be the total taxable value of land and additions on the property. | Land | Improvement |
|---|---|---|---|---|
| 2025 | $3,040 | $24,514 | -- | -- |
| 2024 | $3,100 | $23,347 | -- | -- |
| 2023 | $3,100 | $37,980 | $7,590 | $30,390 |
| 2022 | $2,993 | $29,880 | $5,970 | $23,910 |
| 2021 | $2,851 | $29,320 | $5,860 | $23,460 |
| 2020 | $2,767 | $26,880 | $5,370 | $21,510 |
| 2019 | $2,794 | $25,100 | $5,020 | $20,080 |
| 2018 | $2,637 | $23,820 | $4,760 | $19,060 |
| 2017 | $2,427 | $22,170 | $4,430 | $17,740 |
| 2016 | $2,543 | $21,230 | $4,240 | $16,990 |
| 2015 | $2,234 | $18,620 | $3,720 | $14,900 |
Property History
| Date | Event | Price | Change | Sq Ft Price |
|---|---|---|---|---|
| 04/08/2025 04/08/25 | Price Changed | $729,900 | -1.4% | $230 / Sq Ft |
| 03/15/2025 03/15/25 | Price Changed | $739,900 | -1.3% | $233 / Sq Ft |
| 02/07/2025 02/07/25 | For Sale | $749,900 | +56.2% | $237 / Sq Ft |
| 06/29/2024 06/29/24 | Sold | $480,000 | -3.0% | $151 / Sq Ft |
| 06/07/2024 06/07/24 | Price Changed | $495,000 | -1.0% | $156 / Sq Ft |
| 05/31/2024 05/31/24 | Price Changed | $499,999 | -1.0% | $158 / Sq Ft |
| 05/24/2024 05/24/24 | Price Changed | $505,000 | -1.9% | $159 / Sq Ft |
| 05/17/2024 05/17/24 | Price Changed | $515,000 | -3.7% | $163 / Sq Ft |
| 05/15/2024 05/15/24 | Price Changed | $535,000 | -3.6% | $169 / Sq Ft |
| 05/07/2024 05/07/24 | For Sale | $555,000 | +139.9% | $175 / Sq Ft |
| 01/10/2013 01/10/13 | Sold | $231,300 | -0.7% | $73 / Sq Ft |
| 12/11/2012 12/11/12 | Pending | -- | -- | -- |
| 11/14/2012 11/14/12 | Price Changed | $232,900 | -0.9% | $73 / Sq Ft |
| 10/27/2012 10/27/12 | Price Changed | $234,900 | -2.1% | $74 / Sq Ft |
| 10/15/2012 10/15/12 | Price Changed | $239,900 | -4.0% | $76 / Sq Ft |
| 09/14/2012 09/14/12 | Price Changed | $249,900 | -3.8% | $79 / Sq Ft |
| 08/26/2012 08/26/12 | For Sale | $259,900 | -- | $82 / Sq Ft |
Deed History
| Date | Type | Sale Price | Title Company |
|---|---|---|---|
| Warranty Deed | -- | None Listed On Document | |
| Warranty Deed | $480,000 | Equity Title Agency | |
| Interfamily Deed Transfer | -- | None Available | |
| Warranty Deed | $231,300 | Security Title Agency | |
| Trustee Deed | $176,000 | None Available | |
| Interfamily Deed Transfer | -- | Camelback Title Agency Llc | |
| Warranty Deed | $151,534 | North American Title Agency | |
| Warranty Deed | -- | North American Title Agency | |
| Warranty Deed | $23,928 | North American Title Agency |
Mortgage History
| Date | Status | Loan Amount | Loan Type |
|---|---|---|---|
| Open | $356,000 | New Conventional | |
| Previous Owner | $227,110 | FHA | |
| Previous Owner | $145,000 | Credit Line Revolving | |
| Previous Owner | $136,350 | New Conventional |
Similar Homes in Avondale, AZ
Source: Arizona Regional Multiple Listing Service (ARMLS)
MLS Number: 6817152
APN: 501-73-258
- 11606 W Laurelwood Ln
- 11432 W Ashland Way
- 11618 W Olive Dr
- 3140 N 114th Dr
- 3528 N Crystal Ln
- 2932 N 115th Ln
- 11548 W Cottonwood Ln
- 3620 N Aspen Dr
- 11233 W Olive Dr
- 17840 W Windsor Blvd
- 11317 W Cottonwood Ln
- 11441 W La Reata Ave
- 11133 W Laurelwood Ln
- 11521 W Piccadilly Rd
- 2706 N 115th Dr
- 11836 W Roanoke Ave
- 11827 W Roanoke Ave
- 2810 N 112th Ln
- 11406 W Piccadilly Rd
- 11402 W Piccadilly Rd
