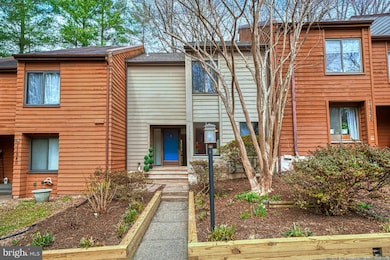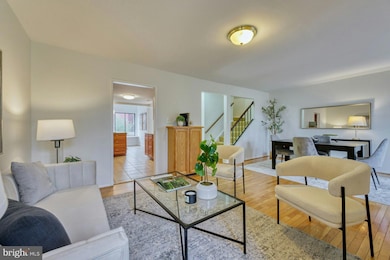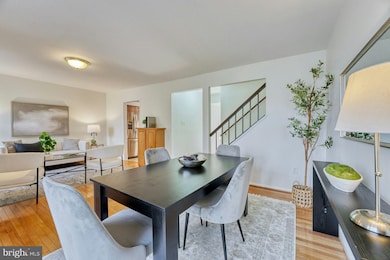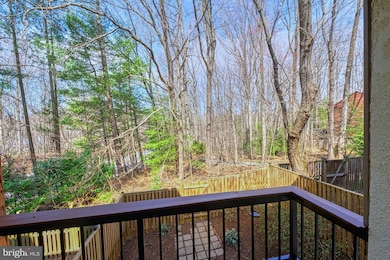
11538 Hearthstone Ct Reston, VA 20191
Highlights
- Boat Dock
- Golf Club
- View of Trees or Woods
- Terraset Elementary Rated A-
- Eat-In Gourmet Kitchen
- 4-minute walk to Glade Recreation Area
About This Home
As of April 2025Move-in ready, this townhome blends modern updates with timeless charm. Backing to 700 acres of forest and 55 miles of paved pathway, the home features a **2025 roof with a 30-year warranty and **freshly painted interior. The **remodeled kitchen (2015) boasts granite countertops, updated cabinetry, stainless-steel appliances and ceramic flooring, while the **baths and powder rooms have been also been updated. **A ventless gas stove (2017) in the lower-level recreation room adds warmth and efficiency. Major system upgrades include **HVAC (2011); **Rheem water heater (2017); **HardiePlank siding (2007)! Prime Reston location—walk to Glade Pool & Tennis Courts & Walker Nature Center. 2.7 miles to Wiehle-Reston East Metro, with easy access to the Dulles Toll Road & Dulles Airport. Assigned parking + plenty of visitor parking in front of the house. Full list of Updates in the Document Portal!
Townhouse Details
Home Type
- Townhome
Est. Annual Taxes
- $6,299
Year Built
- Built in 1972
Lot Details
- 1,650 Sq Ft Lot
- Wood Fence
- Wooded Lot
- Backs to Trees or Woods
- Property is in very good condition
HOA Fees
- $71 Monthly HOA Fees
Home Design
- Contemporary Architecture
- Permanent Foundation
- Shingle Roof
- Composition Roof
- HardiePlank Type
Interior Spaces
- 1,466 Sq Ft Home
- Property has 3 Levels
- Traditional Floor Plan
- Ceiling Fan
- Recessed Lighting
- Sliding Doors
- Family Room
- Combination Dining and Living Room
- Utility Room
- Views of Woods
- Attic
Kitchen
- Eat-In Gourmet Kitchen
- Breakfast Room
- Electric Oven or Range
- Stove
- Microwave
- Ice Maker
- Dishwasher
- Disposal
Flooring
- Wood
- Carpet
Bedrooms and Bathrooms
- 3 Bedrooms
- En-Suite Primary Bedroom
- En-Suite Bathroom
- Walk-In Closet
- Bathtub with Shower
Laundry
- Dryer
- Washer
Finished Basement
- Heated Basement
- Walk-Out Basement
- Rear Basement Entry
- Laundry in Basement
Parking
- 1 Open Parking Space
- 1 Parking Space
- Parking Lot
- 1 Assigned Parking Space
Outdoor Features
- Balcony
- Patio
- Exterior Lighting
Schools
- Terraset Elementary School
- Hughes Middle School
- South Lakes High School
Utilities
- Forced Air Heating and Cooling System
- Pellet Stove burns compressed wood to generate heat
- Vented Exhaust Fan
- Electric Water Heater
- Municipal Trash
Listing and Financial Details
- Tax Lot 79
- Assessor Parcel Number 0264 10010079
Community Details
Overview
- Association fees include reserve funds, road maintenance, snow removal, common area maintenance, trash
- $105 Other Monthly Fees
- Reston Association & Soapstone Cluster HOA
- Reston Subdivision
- Community Lake
Amenities
- Picnic Area
- Common Area
- Community Center
Recreation
- Boat Dock
- Golf Club
- Golf Course Community
- Tennis Courts
- Baseball Field
- Soccer Field
- Community Basketball Court
- Community Playground
- Community Pool
- Dog Park
- Jogging Path
- Bike Trail
Pet Policy
- Pets Allowed
Map
Home Values in the Area
Average Home Value in this Area
Property History
| Date | Event | Price | Change | Sq Ft Price |
|---|---|---|---|---|
| 04/14/2025 04/14/25 | Sold | $645,000 | +2.4% | $440 / Sq Ft |
| 03/27/2025 03/27/25 | For Sale | $630,000 | -- | $430 / Sq Ft |
Tax History
| Year | Tax Paid | Tax Assessment Tax Assessment Total Assessment is a certain percentage of the fair market value that is determined by local assessors to be the total taxable value of land and additions on the property. | Land | Improvement |
|---|---|---|---|---|
| 2024 | $6,300 | $522,590 | $145,000 | $377,590 |
| 2023 | $6,020 | $512,100 | $145,000 | $367,100 |
| 2022 | $5,827 | $489,430 | $125,000 | $364,430 |
| 2021 | $5,568 | $456,220 | $115,000 | $341,220 |
| 2020 | $5,187 | $421,500 | $115,000 | $306,500 |
| 2019 | $5,033 | $409,030 | $110,000 | $299,030 |
| 2018 | $4,704 | $409,030 | $110,000 | $299,030 |
| 2017 | $4,739 | $392,260 | $100,000 | $292,260 |
| 2016 | $4,838 | $401,300 | $100,000 | $301,300 |
| 2015 | $4,500 | $386,950 | $100,000 | $286,950 |
| 2014 | $4,491 | $386,950 | $100,000 | $286,950 |
Mortgage History
| Date | Status | Loan Amount | Loan Type |
|---|---|---|---|
| Open | $170,000 | New Conventional |
Deed History
| Date | Type | Sale Price | Title Company |
|---|---|---|---|
| Deed | $212,000 | -- |
Similar Homes in Reston, VA
Source: Bright MLS
MLS Number: VAFX2221930
APN: 0264-10010079
- 11512 Hearthstone Ct
- 11537 Ivy Bush Ct
- 11530 Ivy Bush Ct
- 11605 Stoneview Square Unit 65/11C
- 11291 Spyglass Cove Ln
- 11629 Stoneview Square Unit 79/1B
- 11649 Stoneview Square Unit 89/11C
- 2247 Castle Rock Square Unit 1B
- 11612 Sourwood Ln
- 11557 Rolling Green Ct Unit 100-A
- 11562 Rolling Green Ct Unit 200
- 11608 Windbluff Ct Unit 7/007B2
- 11736 Decade Ct
- 11610 Windbluff Ct Unit 7/ 7B1
- 2102 Whisperwood Glen Ln
- 2241C Lovedale Ln Unit 412C
- 2229 Lovedale Ln Unit E, 303B
- 2206 Castle Rock Square Unit 22C
- 2217H Lovedale Ln Unit 209A
- 11701 Karbon Hill Ct Unit 503A






