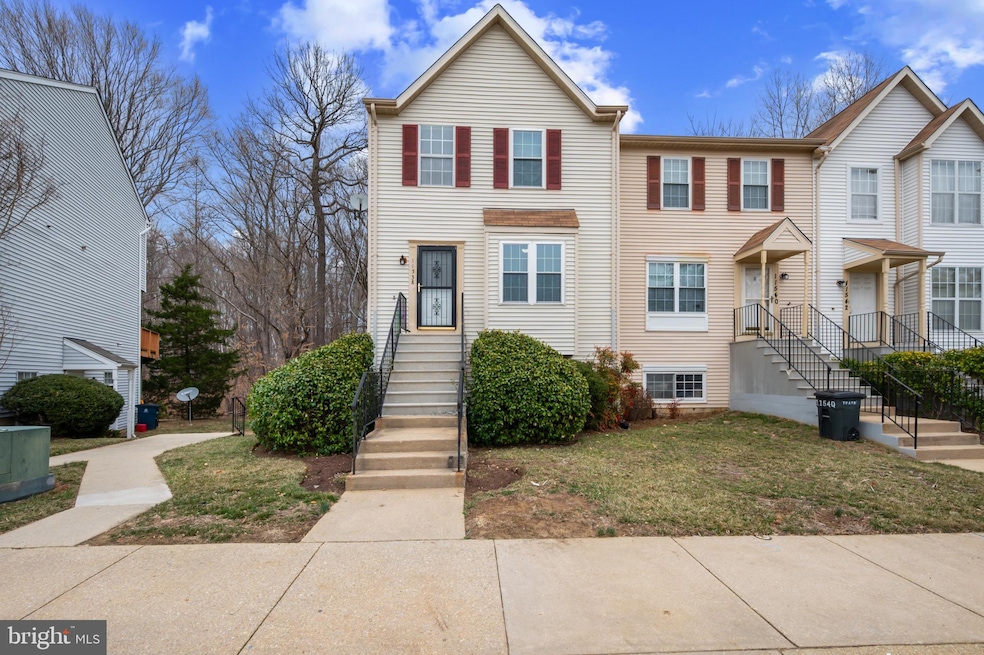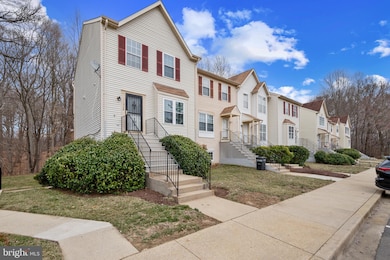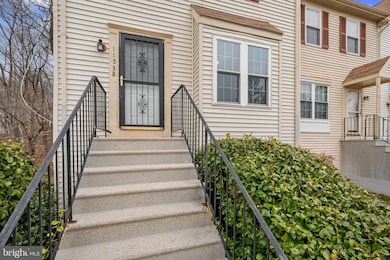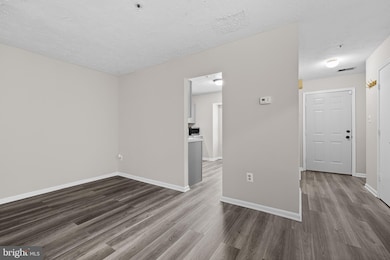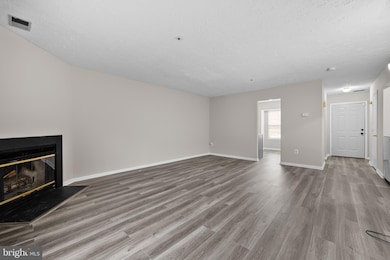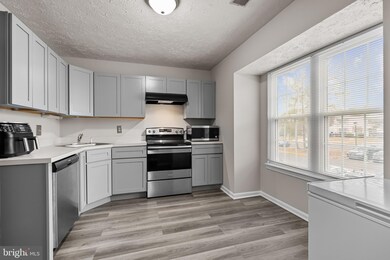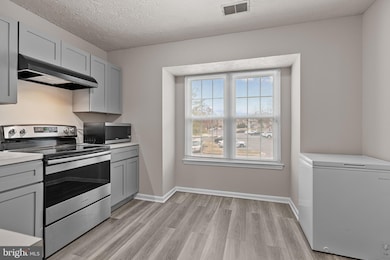
11538 Joyceton Dr Unit 33-5 Upper Marlboro, MD 20774
Highlights
- Traditional Architecture
- Dogs and Cats Allowed
- Property is in excellent condition
- 90% Forced Air Heating and Cooling System
About This Home
As of April 2025Nestled in the heart of Upper Marlboro, Maryland, discover the inviting condominium at 11538 Joyceton Drive, a ready-to-move-in residence awaiting its fortunate new owner.Imagine evenings spent in the living room, the warm glow of the fireplace casting a soft light across the space, creating an atmosphere of relaxation and comfort.The kitchen provides an opportunity to craft culinary masterpieces surrounded by the timeless appeal of shaker cabinets.The bedroom offers a private retreat with the convenience of an ensuite bathroom, providing a personal space to unwind and prepare for the day ahead.This two-story condominium also features a deck, perfect for enjoying the outdoors and soaking in the ambiance of the residential area.This condominium presents a wonderful opportunity to embrace a lifestyle of comfort and convenience in a desirable location.
Home has newer kitchen cabinets, vinal plank flooring, washer and dryer, water heater, HVAC system, AC system and bathroom toliets.
Townhouse Details
Home Type
- Townhome
Est. Annual Taxes
- $3,494
Year Built
- Built in 1990
Lot Details
- Property is in excellent condition
HOA Fees
Home Design
- Traditional Architecture
- Slab Foundation
- Aluminum Siding
Interior Spaces
- 1,211 Sq Ft Home
- Property has 2 Levels
Bedrooms and Bathrooms
- 3 Main Level Bedrooms
Parking
- 1 Open Parking Space
- 1 Parking Space
- Parking Lot
- 1 Assigned Parking Space
Schools
- Perrywood Elementary School
- Kettering Middle School
- Largo High School
Utilities
- 90% Forced Air Heating and Cooling System
- Electric Water Heater
Listing and Financial Details
- Assessor Parcel Number 17131487743
Community Details
Overview
- Association fees include common area maintenance, trash, snow removal
- Kettering By The Park Ii Subdivision
Amenities
- Common Area
Pet Policy
- Dogs and Cats Allowed
Map
Home Values in the Area
Average Home Value in this Area
Property History
| Date | Event | Price | Change | Sq Ft Price |
|---|---|---|---|---|
| 04/10/2025 04/10/25 | Sold | $310,000 | 0.0% | $256 / Sq Ft |
| 03/06/2025 03/06/25 | For Sale | $310,000 | +9.9% | $256 / Sq Ft |
| 07/08/2022 07/08/22 | Sold | $282,000 | +0.7% | $233 / Sq Ft |
| 06/03/2022 06/03/22 | Pending | -- | -- | -- |
| 05/31/2022 05/31/22 | Price Changed | $279,999 | -3.4% | $231 / Sq Ft |
| 05/27/2022 05/27/22 | Price Changed | $290,000 | 0.0% | $239 / Sq Ft |
| 05/27/2022 05/27/22 | For Sale | $290,000 | +5.5% | $239 / Sq Ft |
| 05/04/2022 05/04/22 | Pending | -- | -- | -- |
| 05/03/2022 05/03/22 | For Sale | $275,000 | +38.2% | $227 / Sq Ft |
| 05/10/2019 05/10/19 | Sold | $199,000 | -9.5% | $164 / Sq Ft |
| 03/16/2019 03/16/19 | Pending | -- | -- | -- |
| 02/27/2019 02/27/19 | Price Changed | $220,000 | -2.2% | $182 / Sq Ft |
| 02/18/2019 02/18/19 | Price Changed | $225,000 | +2.3% | $186 / Sq Ft |
| 02/15/2019 02/15/19 | For Sale | $220,000 | -- | $182 / Sq Ft |
Tax History
| Year | Tax Paid | Tax Assessment Tax Assessment Total Assessment is a certain percentage of the fair market value that is determined by local assessors to be the total taxable value of land and additions on the property. | Land | Improvement |
|---|---|---|---|---|
| 2024 | $3,881 | $235,200 | $0 | $0 |
| 2023 | $3,432 | $205,000 | $61,500 | $143,500 |
| 2022 | $3,363 | $200,400 | $0 | $0 |
| 2021 | $3,295 | $195,800 | $0 | $0 |
| 2020 | $6,453 | $191,200 | $57,300 | $133,900 |
| 2019 | $2,423 | $169,200 | $0 | $0 |
| 2018 | $2,573 | $147,200 | $0 | $0 |
| 2017 | $2,048 | $125,200 | $0 | $0 |
| 2016 | -- | $111,867 | $0 | $0 |
| 2015 | $3,709 | $98,533 | $0 | $0 |
| 2014 | $3,709 | $85,200 | $0 | $0 |
Mortgage History
| Date | Status | Loan Amount | Loan Type |
|---|---|---|---|
| Open | $288,486 | VA | |
| Previous Owner | $195,395 | FHA | |
| Previous Owner | $177,600 | New Conventional | |
| Previous Owner | $186,260 | Stand Alone Second | |
| Previous Owner | $153,810 | FHA | |
| Previous Owner | $30,000 | Future Advance Clause Open End Mortgage |
Deed History
| Date | Type | Sale Price | Title Company |
|---|---|---|---|
| Deed | $290,000 | Westcor Land Title | |
| Deed | $199,000 | Swan Title Corporation | |
| Deed | $119,900 | -- | |
| Deed | $104,900 | -- | |
| Deed | -- | -- |
Similar Homes in Upper Marlboro, MD
Source: Bright MLS
MLS Number: MDPG2138296
APN: 13-1487743
- 132 Azalea Ct Unit 27-1
- 11443 Red Jade Ct Unit 4-5
- 176 Azalea Ct Unit 23-3
- 239 Red Jade Dr Unit 10-4
- 11234 Hannah Way
- 11323 Kettering Place
- 127 Kylie Place
- 106 Colton St
- 201 Herrington Dr
- 410 Prairie Ct
- 3 Thurston Dr
- 12103 Chesterton Dr
- 11306 Southlakes Dr
- 10903 Exeter Ct
- 613 Brookedge Ct
- 841 Lake Shore Dr
- 12200 Hunterton St
- 18 Joyceton Terrace
- 771 Saint Michaels Dr
- 795 Saint Michaels Dr
