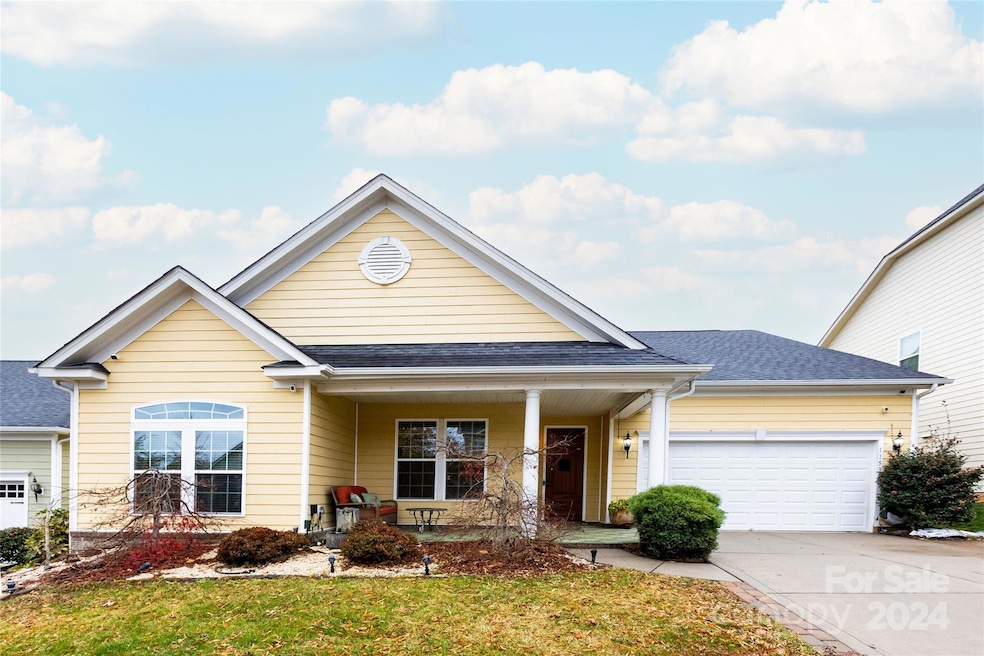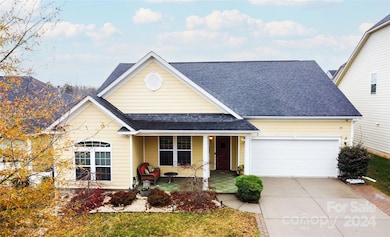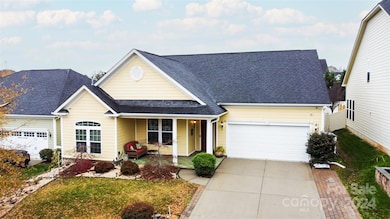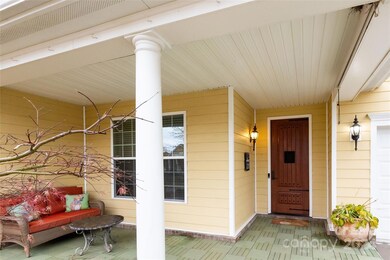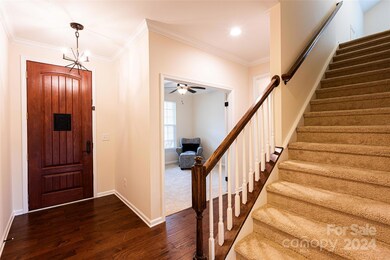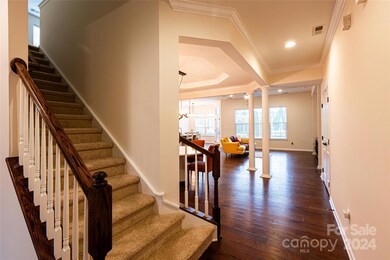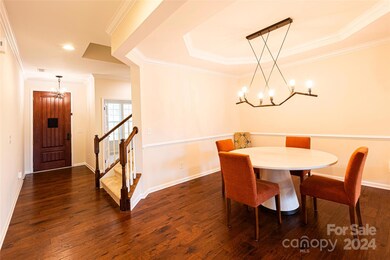
11538 Warfield Ave Huntersville, NC 28078
Highlights
- In Ground Pool
- Wood Flooring
- Covered patio or porch
- Open Floorplan
- Recreation Facilities
- 2 Car Attached Garage
About This Home
As of March 2025This stunning 3-bedroom, 3-bathroom property offers the perfect blend of comfort, style, and outdoor living including an in ground pool. Step inside to discover an inviting open floor plan with fresh paint and carpet throughout the house. The spacious living room features ample natural light, flowing seamlessly into the dining area and a beautifully updated kitchen with a large island and storage with sliding shelves in the cabinetry. This home boasts plenty of space with the three bedrooms, office, and bonus room upstairs with it's own full bath. The true showstopper is the backyard! Step outside to your private paradise, complete with a pool, hot tub, and a large patio for entertaining. All pool equipment stays and the hot tub recently had maintenance done. This house has been maintained with the greatest detail and the roof has been serviced annually. Don’t miss this rare opportunity to own a slice of paradise in Huntersville!
Last Agent to Sell the Property
ERA Live Moore Brokerage Email: draughonteam@gmail.com License #184485

Home Details
Home Type
- Single Family
Est. Annual Taxes
- $3,887
Year Built
- Built in 2013
Lot Details
- Back Yard Fenced
- Property is zoned NR(TND-O
HOA Fees
- $50 Monthly HOA Fees
Parking
- 2 Car Attached Garage
- Front Facing Garage
Home Design
- Slab Foundation
- Hardboard
Interior Spaces
- 1.5-Story Property
- Open Floorplan
- Ceiling Fan
- Insulated Windows
Kitchen
- Gas Oven
- Gas Cooktop
- Microwave
- Plumbed For Ice Maker
- Dishwasher
- Kitchen Island
Flooring
- Wood
- Tile
Bedrooms and Bathrooms
- 3 Main Level Bedrooms
- Walk-In Closet
- 3 Full Bathrooms
Laundry
- Laundry Room
- Dryer
- Washer
Pool
- In Ground Pool
- Spa
Outdoor Features
- Covered patio or porch
Schools
- Blythe Elementary School
- J.M. Alexander Middle School
- North Mecklenburg High School
Utilities
- Forced Air Heating and Cooling System
- Heat Pump System
- Heating System Uses Natural Gas
- Gas Water Heater
- Cable TV Available
Listing and Financial Details
- Assessor Parcel Number 019-273-39
Community Details
Overview
- Kuester Management Group Association, Phone Number (704) 894-9052
- Vermillion Subdivision
- Mandatory home owners association
Amenities
- Picnic Area
Recreation
- Recreation Facilities
- Community Playground
- Dog Park
- Trails
Map
Home Values in the Area
Average Home Value in this Area
Property History
| Date | Event | Price | Change | Sq Ft Price |
|---|---|---|---|---|
| 03/10/2025 03/10/25 | Sold | $615,000 | -1.6% | $223 / Sq Ft |
| 01/08/2025 01/08/25 | For Sale | $625,000 | 0.0% | $226 / Sq Ft |
| 12/23/2024 12/23/24 | Pending | -- | -- | -- |
| 12/20/2024 12/20/24 | For Sale | $625,000 | 0.0% | $226 / Sq Ft |
| 12/13/2024 12/13/24 | Pending | -- | -- | -- |
| 12/10/2024 12/10/24 | For Sale | $625,000 | -- | $226 / Sq Ft |
Tax History
| Year | Tax Paid | Tax Assessment Tax Assessment Total Assessment is a certain percentage of the fair market value that is determined by local assessors to be the total taxable value of land and additions on the property. | Land | Improvement |
|---|---|---|---|---|
| 2023 | $3,887 | $516,700 | $135,000 | $381,700 |
| 2022 | $3,080 | $340,100 | $80,000 | $260,100 |
| 2021 | $3,063 | $340,100 | $80,000 | $260,100 |
| 2020 | $3,038 | $340,100 | $80,000 | $260,100 |
| 2019 | $3,032 | $340,100 | $80,000 | $260,100 |
| 2018 | $3,117 | $266,400 | $65,000 | $201,400 |
| 2017 | $3,082 | $266,400 | $65,000 | $201,400 |
| 2016 | $3,078 | $258,000 | $65,000 | $193,000 |
| 2015 | $2,980 | $258,000 | $65,000 | $193,000 |
| 2014 | $2,978 | $0 | $0 | $0 |
Mortgage History
| Date | Status | Loan Amount | Loan Type |
|---|---|---|---|
| Previous Owner | $584,250 | New Conventional | |
| Previous Owner | $285,870 | New Conventional | |
| Previous Owner | $289,600 | New Conventional | |
| Previous Owner | $290,747 | FHA |
Deed History
| Date | Type | Sale Price | Title Company |
|---|---|---|---|
| Warranty Deed | $615,000 | Tryon Title | |
| Interfamily Deed Transfer | -- | Accommodation | |
| Special Warranty Deed | $296,500 | None Available | |
| Warranty Deed | $60,000 | None Available |
Similar Homes in Huntersville, NC
Source: Canopy MLS (Canopy Realtor® Association)
MLS Number: 4205639
APN: 019-273-39
- 13215 Serenity St
- 11523 Warfield Ave
- 10423 Drake Hill Dr
- 10419 Drake Hill Dr
- 13026 Serenity St
- 10210 Roosevelt Dr
- 12942 Blakemore Ave
- 212 Sherrwynn Ln
- N Church St
- 12611 Messenger Row Unit 455
- 12619 Messenger Row Unit 453
- 13331 Central Ave
- 12620 Sulgrave Dr
- 12709 Messenger Row
- 13116 Arlington Cir
- 14320 Carolyn Ct
- 14700 Old Vermillion Dr
- 421 Huntersville-Concord Rd
- 305 Huntersville-Concord Rd
- 14312 Carolyn Ct
