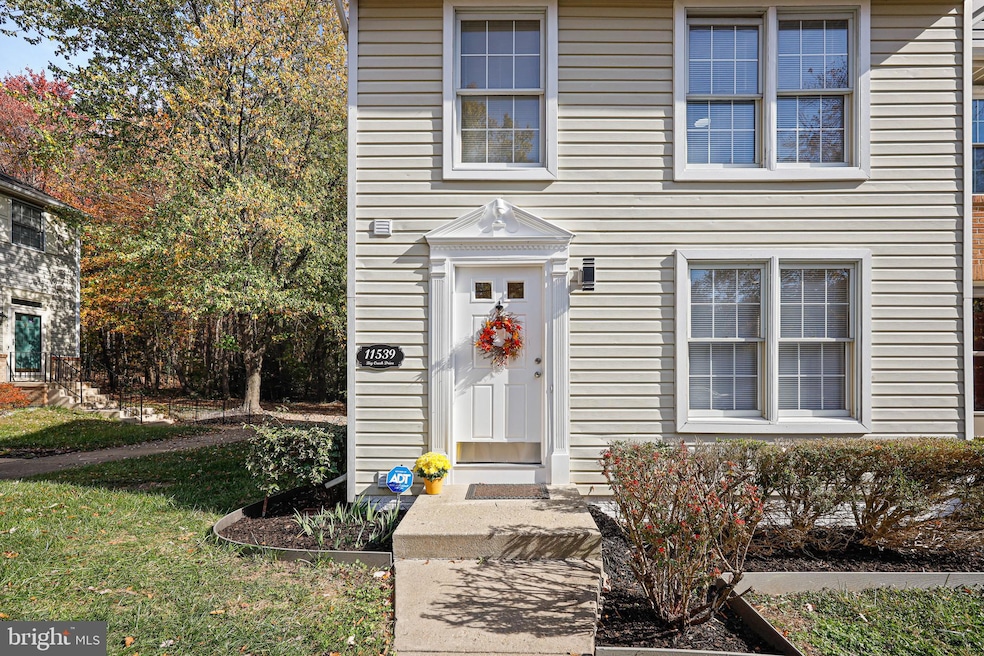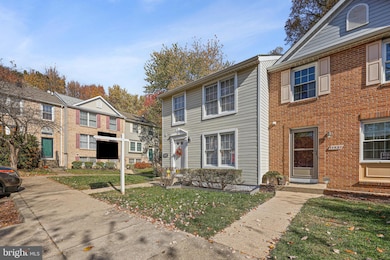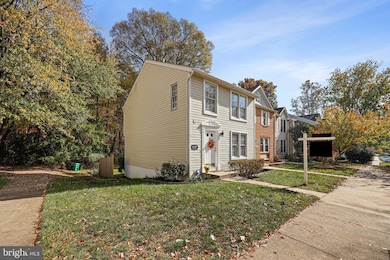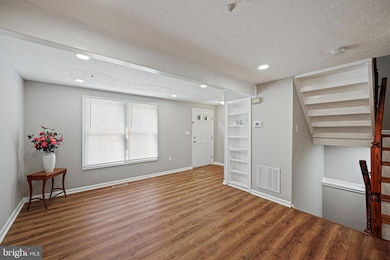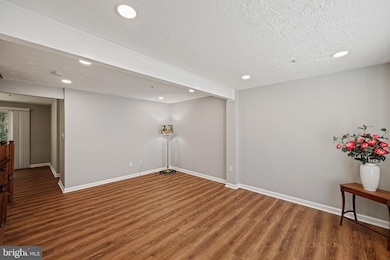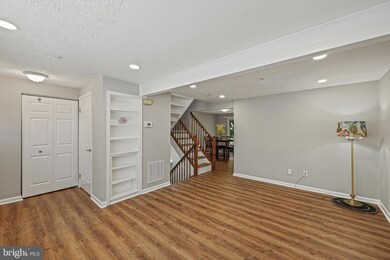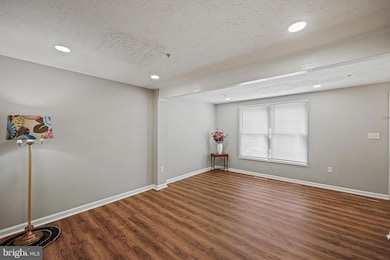
11539 Big Creek Dr Beltsville, MD 20705
Konterra NeighborhoodHighlights
- View of Trees or Woods
- Traditional Floor Plan
- Corner Lot
- Colonial Architecture
- Attic
- Upgraded Countertops
About This Home
As of December 2024**Welcome Home!!** Experience this beautiful end-unit townhome, packed with amenities and upgrades in the highly sought-after Indian Creek community. Imagine yourself savoring a crisp autumn evening on your private back patio, creating a comforting meal in your upgraded kitchen or easily catching the METRORAIL for a night out in DC. The possibilities are endless. This home offers the ideal blend of urban accessibility and suburban tranquility. **First Floor** Step into a spacious living area that flows seamlessly into a separate dining room, both adorned with stunning brand new wood-grain luxury vinyl plank flooring and fresh paint throughout. The dining area is perfect for hosting gatherings while accommodating a full dining table with ease. The expansive kitchen features ample brand new cabinets and new countertops with space for a cozy breakfast table. There is an impressive powder room on this level. **Upper Floor** This level includes three generous bedrooms and two full baths. The primary suite is a true retreat, complete with its own full bathroom, walk-in closet, and a lovely view of a wooded backyard area. **Lower Level** The finished lower level boasts a versatile great room , a convenient half-bath, and a laundry space, with direct access to the backyard. An unfinished area provides plenty of storage options. Step outside to enjoy your peaceful backyard area featuring a paved patio and freshly planted grass. The roof and hot water heater are 2 years old. Don't miss the chance to make this lovely townhome your own. This home comes with a one year Cinch Home Warranty. Sellers prefer Sage Title (Columbia).
Townhouse Details
Home Type
- Townhome
Est. Annual Taxes
- $4,254
Year Built
- Built in 1990
Lot Details
- 1,912 Sq Ft Lot
- Cul-De-Sac
- No Through Street
- Back Yard
- Property is in very good condition
HOA Fees
- $67 Monthly HOA Fees
Home Design
- Colonial Architecture
- Frame Construction
Interior Spaces
- Property has 2 Levels
- Traditional Floor Plan
- Built-In Features
- Ceiling Fan
- Recessed Lighting
- Window Screens
- Insulated Doors
- Family Room
- Living Room
- Formal Dining Room
- Utility Room
- Views of Woods
- Attic
Kitchen
- Eat-In Kitchen
- Electric Oven or Range
- Built-In Microwave
- Dishwasher
- Stainless Steel Appliances
- Upgraded Countertops
- Disposal
Flooring
- Concrete
- Luxury Vinyl Plank Tile
Bedrooms and Bathrooms
- 3 Bedrooms
- En-Suite Primary Bedroom
- En-Suite Bathroom
- Walk-In Closet
- Bathtub with Shower
- Walk-in Shower
Laundry
- Electric Dryer
- Washer
Improved Basement
- Heated Basement
- Walk-Out Basement
- Interior and Rear Basement Entry
- Laundry in Basement
- Basement Windows
Home Security
Parking
- Assigned parking located at #106
- Paved Parking
- On-Street Parking
- 1 Assigned Parking Space
Outdoor Features
- Patio
Utilities
- Central Air
- Heat Pump System
- Vented Exhaust Fan
- Electric Water Heater
Listing and Financial Details
- Tax Lot 106
- Assessor Parcel Number 17010059097
Community Details
Overview
- Association fees include common area maintenance
- Indian Creek Association, Inc. HOA
- Indian Creek Plat 9 Subdivision
- Property Manager
Pet Policy
- No Pets Allowed
Security
- Fire Sprinkler System
Map
Home Values in the Area
Average Home Value in this Area
Property History
| Date | Event | Price | Change | Sq Ft Price |
|---|---|---|---|---|
| 12/20/2024 12/20/24 | Sold | $395,000 | +0.2% | $319 / Sq Ft |
| 11/14/2024 11/14/24 | Pending | -- | -- | -- |
| 11/01/2024 11/01/24 | For Sale | $394,275 | -- | $318 / Sq Ft |
Tax History
| Year | Tax Paid | Tax Assessment Tax Assessment Total Assessment is a certain percentage of the fair market value that is determined by local assessors to be the total taxable value of land and additions on the property. | Land | Improvement |
|---|---|---|---|---|
| 2024 | $4,645 | $286,300 | $0 | $0 |
| 2023 | $3,042 | $273,600 | $0 | $0 |
| 2022 | $4,266 | $260,900 | $100,000 | $160,900 |
| 2021 | $4,133 | $251,900 | $0 | $0 |
| 2020 | $3,999 | $242,900 | $0 | $0 |
| 2019 | $3,865 | $233,900 | $100,000 | $133,900 |
| 2018 | $3,785 | $228,533 | $0 | $0 |
| 2017 | $3,706 | $223,167 | $0 | $0 |
| 2016 | -- | $217,800 | $0 | $0 |
| 2015 | $3,145 | $209,567 | $0 | $0 |
| 2014 | $3,145 | $201,333 | $0 | $0 |
Mortgage History
| Date | Status | Loan Amount | Loan Type |
|---|---|---|---|
| Open | $19,392 | No Value Available | |
| Closed | $19,392 | No Value Available | |
| Open | $387,845 | FHA | |
| Closed | $387,845 | FHA | |
| Previous Owner | $180,000 | Stand Alone Refi Refinance Of Original Loan | |
| Previous Owner | $161,000 | Adjustable Rate Mortgage/ARM | |
| Previous Owner | $161,000 | Adjustable Rate Mortgage/ARM |
Deed History
| Date | Type | Sale Price | Title Company |
|---|---|---|---|
| Deed | $395,000 | Sage Title | |
| Deed | $395,000 | Sage Title | |
| Deed | -- | -- | |
| Deed | -- | -- | |
| Deed | -- | -- | |
| Deed | $131,400 | -- |
Similar Homes in Beltsville, MD
Source: Bright MLS
MLS Number: MDPG2130816
APN: 01-0059097
- 11431 Hawk Ridge Ct
- 11309 Broken Bow Ct
- 11777 Old Baltimore Pike
- 11714 Ellington Dr
- 7603 Barkwood Ct
- 10644 Gross Ln
- 11505 Old Baltimore Pike
- Lots 48-49 Highview Ave
- Lots 44-47 Highview Ave
- 7230 Brickyard Station Dr
- 12515 Rustic Rock Ln
- 4915 Lincoln Ave
- 12526 Adobe Alley
- 7108 Rowlock Alley
- Lots 10,11 Rinard Ave
- Lots 48-50 Rinard Ave
- 4913 Odell Rd
- Lots 28,29 Rinard Ave
- Lots 6,7 Rinard Ave
- Lots 50-52 Rinard Ave
