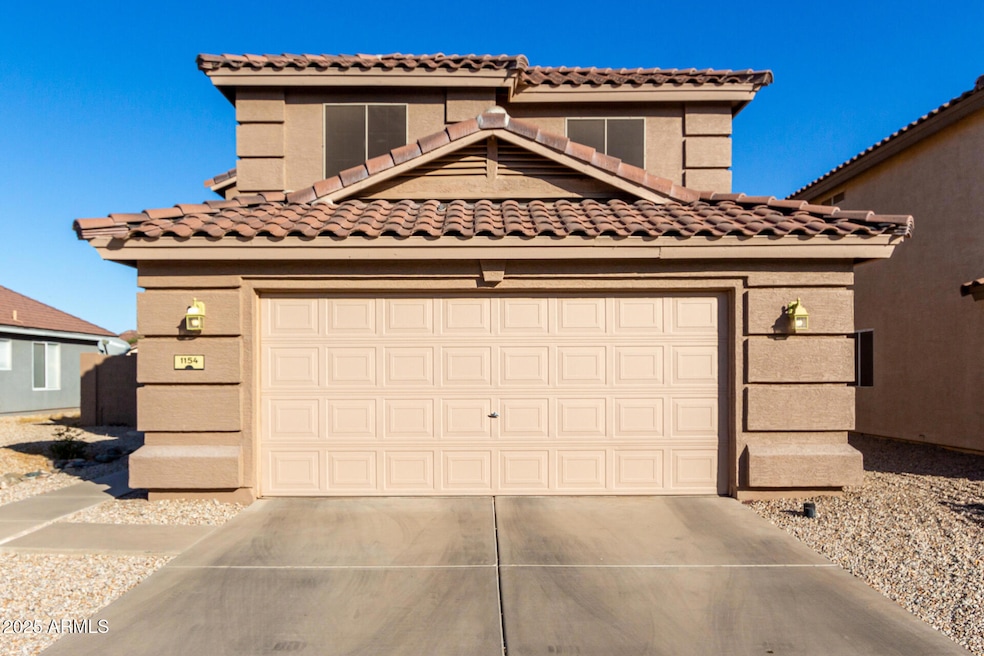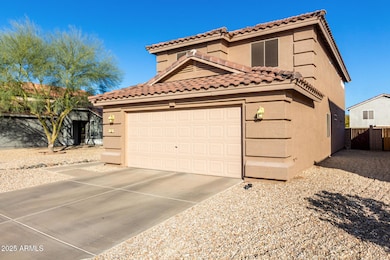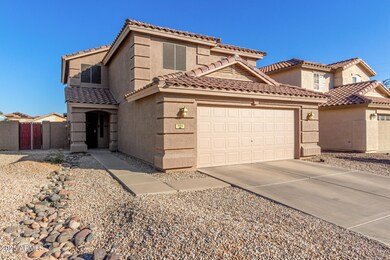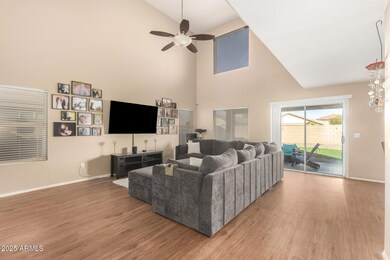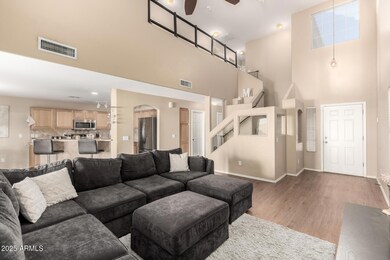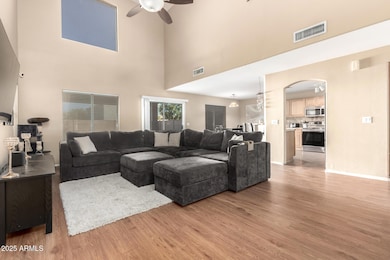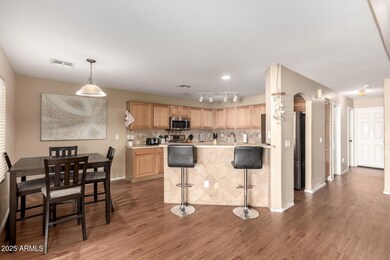
1154 E Desert Holly Dr San Tan Valley, AZ 85143
Highlights
- Vaulted Ceiling
- Eat-In Kitchen
- Dual Vanity Sinks in Primary Bathroom
- Covered patio or porch
- Double Pane Windows
- Community Playground
About This Home
As of February 2025This beautifully maintained 4-bedroom, 3-bathroom home offers style and comfort inside and out with a pet-friendly yard with artificial turf, a fire pit with travertine seating, a Napoleon Grill, covered patio, and dog run all make outdoor living a dream. Inside enjoy laminate flooring, a kitchen with stainless steel appliances (refrigerator included), a soaking tub in the primary suite, and a carpeted downstairs bedroom. Childproof railing upstairs adds peace of mind. With a 2-year-old AC, 2017 water heater, and included washer, dryer, and garage fridge, this home is ready for you!
Last Agent to Sell the Property
Citiea Brokerage Phone: 4808703119 License #SA686281000

Home Details
Home Type
- Single Family
Est. Annual Taxes
- $1,249
Year Built
- Built in 2005
Lot Details
- 5,740 Sq Ft Lot
- Block Wall Fence
HOA Fees
- $79 Monthly HOA Fees
Parking
- 2 Car Garage
- Garage Door Opener
Home Design
- Wood Frame Construction
- Tile Roof
- Stucco
Interior Spaces
- 2,337 Sq Ft Home
- 2-Story Property
- Vaulted Ceiling
- Ceiling Fan
- Double Pane Windows
Kitchen
- Eat-In Kitchen
- Built-In Microwave
Flooring
- Carpet
- Tile
Bedrooms and Bathrooms
- 4 Bedrooms
- 3 Bathrooms
- Dual Vanity Sinks in Primary Bathroom
Outdoor Features
- Covered patio or porch
Schools
- Skyline Ranch Elementary School
- Poston Butte High School
Utilities
- Refrigerated Cooling System
- Heating Available
- High Speed Internet
- Cable TV Available
Listing and Financial Details
- Tax Lot 538
- Assessor Parcel Number 210-71-538
Community Details
Overview
- Association fees include ground maintenance
- Realmanage Family Of Association, Phone Number (480) 757-2811
- Built by Meritage
- Rancho Bella Vista Unit 2 Subdivision
Recreation
- Community Playground
Map
Home Values in the Area
Average Home Value in this Area
Property History
| Date | Event | Price | Change | Sq Ft Price |
|---|---|---|---|---|
| 02/18/2025 02/18/25 | Sold | $355,000 | 0.0% | $152 / Sq Ft |
| 01/16/2025 01/16/25 | Pending | -- | -- | -- |
| 01/10/2025 01/10/25 | For Sale | $354,999 | +202.1% | $152 / Sq Ft |
| 11/20/2012 11/20/12 | Sold | $117,500 | -4.1% | $50 / Sq Ft |
| 11/14/2012 11/14/12 | Pending | -- | -- | -- |
| 11/14/2012 11/14/12 | Price Changed | $122,500 | -2.0% | $52 / Sq Ft |
| 11/08/2012 11/08/12 | Price Changed | $125,000 | -7.3% | $54 / Sq Ft |
| 11/05/2012 11/05/12 | Price Changed | $134,900 | -0.1% | $58 / Sq Ft |
| 11/02/2012 11/02/12 | For Sale | $135,000 | 0.0% | $58 / Sq Ft |
| 10/22/2012 10/22/12 | Pending | -- | -- | -- |
| 10/18/2012 10/18/12 | For Sale | $135,000 | +14.9% | $58 / Sq Ft |
| 10/01/2012 10/01/12 | Off Market | $117,500 | -- | -- |
| 09/25/2012 09/25/12 | For Sale | $135,000 | -- | $58 / Sq Ft |
Tax History
| Year | Tax Paid | Tax Assessment Tax Assessment Total Assessment is a certain percentage of the fair market value that is determined by local assessors to be the total taxable value of land and additions on the property. | Land | Improvement |
|---|---|---|---|---|
| 2025 | $1,249 | $28,193 | -- | -- |
| 2024 | $1,231 | $36,189 | -- | -- |
| 2023 | $1,252 | $28,309 | $5,663 | $22,646 |
| 2022 | $1,231 | $18,343 | $1,250 | $17,093 |
| 2021 | $1,368 | $16,465 | $0 | $0 |
| 2020 | $1,231 | $16,014 | $0 | $0 |
| 2019 | $1,233 | $15,148 | $0 | $0 |
| 2018 | $1,180 | $13,202 | $0 | $0 |
| 2017 | $1,303 | $13,201 | $0 | $0 |
| 2016 | $1,281 | $13,125 | $1,250 | $11,875 |
| 2014 | -- | $9,120 | $1,000 | $8,120 |
Mortgage History
| Date | Status | Loan Amount | Loan Type |
|---|---|---|---|
| Open | $348,570 | FHA | |
| Previous Owner | $55,000 | New Conventional | |
| Previous Owner | $52,495 | Credit Line Revolving | |
| Previous Owner | $181,900 | New Conventional | |
| Previous Owner | $8,878 | Second Mortgage Made To Cover Down Payment | |
| Previous Owner | $177,555 | New Conventional | |
| Previous Owner | $88,804 | FHA | |
| Previous Owner | $85,000 | Unknown | |
| Previous Owner | $166,504 | New Conventional |
Deed History
| Date | Type | Sale Price | Title Company |
|---|---|---|---|
| Warranty Deed | $355,000 | Navi Title Agency | |
| Interfamily Deed Transfer | -- | Pioneer Title Agency Inc | |
| Warranty Deed | $186,900 | Grand Canyon Title Agency | |
| Warranty Deed | -- | Great American Title Agency | |
| Interfamily Deed Transfer | -- | Great American Title Agency | |
| Cash Sale Deed | $117,500 | Great American Title Agency | |
| Special Warranty Deed | $90,000 | Guaranty Title Agency | |
| Trustee Deed | $130,937 | First American Title | |
| Special Warranty Deed | -- | First American Title Ins Co | |
| Cash Sale Deed | $508,500 | First American Title | |
| Special Warranty Deed | $166,504 | -- |
Similar Homes in the area
Source: Arizona Regional Multiple Listing Service (ARMLS)
MLS Number: 6803303
APN: 210-71-538
- 1135 E Desert Holly Dr
- 31442 N Cheyenne Dr
- 1061 E Poncho Ln
- 988 E Poncho Ln
- 1096 E Rolls Rd
- 1448 E Poncho Ln
- 1409 E Mayfield Dr
- 31511 N Shale Dr
- 31527 N Sundown Dr
- 835 E Stirrup Ln
- 31487 N Blackfoot Dr
- 31777 N Sundown Dr
- 29903 N Desert Angel Dr
- 586 E Stirrup Ln Unit 2
- 31689 N Blackfoot Dr
- 565 E Rosebud Dr
- 31446 N Candlewood Dr
- 29759 N Desert Angel Dr
- 31292 N Candlewood Dr
- 427 E Mayfield Dr
