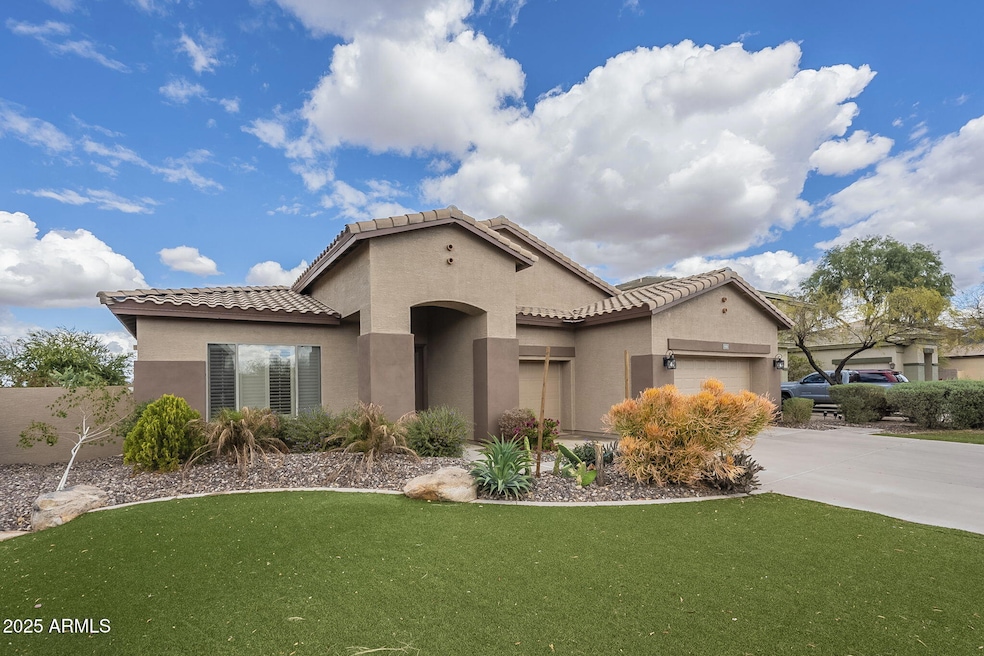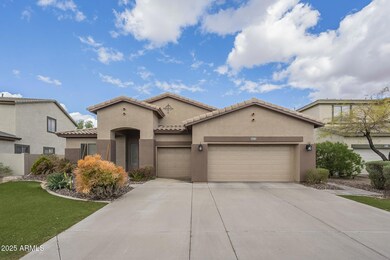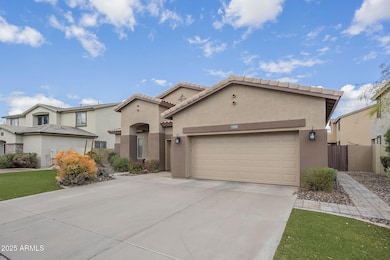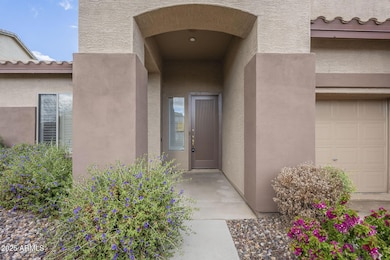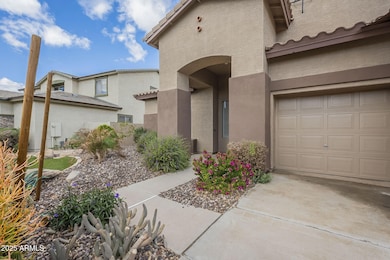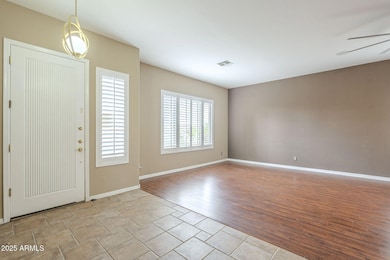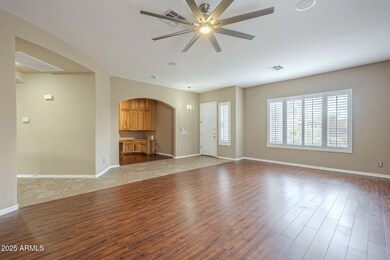
1154 E Kramer Cir Mesa, AZ 85203
North Central Mesa NeighborhoodEstimated payment $3,826/month
Highlights
- Solar Power System
- Family Room with Fireplace
- Eat-In Kitchen
- Macarthur Elementary School Rated A-
- Cul-De-Sac
- Dual Vanity Sinks in Primary Bathroom
About This Home
Welcome to this stunning ranch-style former model home in a gated community in Mesa, Arizona! This home is featuring plantation shutters, travertine tile, wood-look laminate flooring, and soaring 9' ceilings. The open floor plan is perfect for entertaining, complete with a cozy fireplace, built-in storage, and Arcadia doors that lead to a beautifully designed backyard. The chef's kitchen is a dream, boasting stainless steel appliances, tile countertops, a pantry, a breakfast nook, and an island with a breakfast bar. Plus, a hardwired surround sound system runs throughout the home for the ultimate entertainment experience. The split floor plan includes a private patio entrance for added convenience. The elegant owner's suite is a true retreat with plush carpeting, a spa-like ensuite with dual sinks, a soaking tub, and a dedicated makeup vanity. Outside, enjoy your low-maintenance backyard oasis featuring a covered patio, putting green, paver pathways, desert landscaping, and an outdoor fireplaceperfect for relaxing year-round.Additional upgrades include a new roof (2019). Ideally located near shopping, dining, top-rated schools, and more!
Home Details
Home Type
- Single Family
Est. Annual Taxes
- $2,656
Year Built
- Built in 2000
Lot Details
- 9,126 Sq Ft Lot
- Cul-De-Sac
- Desert faces the front and back of the property
- Block Wall Fence
- Artificial Turf
HOA Fees
- $156 Monthly HOA Fees
Parking
- 3 Car Garage
Home Design
- Wood Frame Construction
- Tile Roof
- Stucco
Interior Spaces
- 2,969 Sq Ft Home
- 1-Story Property
- Ceiling height of 9 feet or more
- Ceiling Fan
- Family Room with Fireplace
- 2 Fireplaces
- Washer and Dryer Hookup
Kitchen
- Eat-In Kitchen
- Breakfast Bar
- Built-In Microwave
- Kitchen Island
Flooring
- Carpet
- Laminate
- Tile
Bedrooms and Bathrooms
- 5 Bedrooms
- Primary Bathroom is a Full Bathroom
- 3 Bathrooms
- Dual Vanity Sinks in Primary Bathroom
- Bathtub With Separate Shower Stall
Schools
- Macarthur Elementary School
- Kino Junior High School
- Mountain View High School
Utilities
- Cooling Available
- Heating Available
- High Speed Internet
- Cable TV Available
Additional Features
- No Interior Steps
- Solar Power System
- Outdoor Fireplace
Community Details
- Association fees include ground maintenance
- Vision Community Association, Phone Number (480) 759-4945
- Built by Monterey Homes
- Summit Shadows Subdivision
Listing and Financial Details
- Tax Lot 55
- Assessor Parcel Number 136-07-335
Map
Home Values in the Area
Average Home Value in this Area
Tax History
| Year | Tax Paid | Tax Assessment Tax Assessment Total Assessment is a certain percentage of the fair market value that is determined by local assessors to be the total taxable value of land and additions on the property. | Land | Improvement |
|---|---|---|---|---|
| 2025 | $2,656 | $32,002 | -- | -- |
| 2024 | $2,687 | $30,478 | -- | -- |
| 2023 | $2,687 | $46,900 | $9,380 | $37,520 |
| 2022 | $2,628 | $35,400 | $7,080 | $28,320 |
| 2021 | $2,700 | $33,080 | $6,610 | $26,470 |
| 2020 | $2,664 | $31,220 | $6,240 | $24,980 |
| 2019 | $2,468 | $29,700 | $5,940 | $23,760 |
| 2018 | $2,356 | $27,710 | $5,540 | $22,170 |
| 2017 | $2,282 | $26,780 | $5,350 | $21,430 |
| 2016 | $2,241 | $27,310 | $5,460 | $21,850 |
| 2015 | $2,116 | $25,280 | $5,050 | $20,230 |
Property History
| Date | Event | Price | Change | Sq Ft Price |
|---|---|---|---|---|
| 04/24/2025 04/24/25 | Pending | -- | -- | -- |
| 04/18/2025 04/18/25 | Price Changed | $619,000 | -1.0% | $208 / Sq Ft |
| 04/10/2025 04/10/25 | For Sale | $625,000 | 0.0% | $211 / Sq Ft |
| 03/15/2025 03/15/25 | Pending | -- | -- | -- |
| 03/12/2025 03/12/25 | For Sale | $625,000 | +11.6% | $211 / Sq Ft |
| 02/28/2023 02/28/23 | Sold | $560,000 | -11.8% | $189 / Sq Ft |
| 02/13/2023 02/13/23 | Pending | -- | -- | -- |
| 02/05/2023 02/05/23 | For Sale | $635,000 | 0.0% | $214 / Sq Ft |
| 02/05/2023 02/05/23 | Price Changed | $635,000 | +13.4% | $214 / Sq Ft |
| 01/18/2023 01/18/23 | Off Market | $560,000 | -- | -- |
| 12/30/2022 12/30/22 | Price Changed | $660,000 | -2.2% | $222 / Sq Ft |
| 12/13/2022 12/13/22 | For Sale | $674,999 | -- | $227 / Sq Ft |
Deed History
| Date | Type | Sale Price | Title Company |
|---|---|---|---|
| Warranty Deed | $560,000 | Magnus Title | |
| Interfamily Deed Transfer | -- | None Available | |
| Quit Claim Deed | -- | Westland Title Agency Of Az | |
| Warranty Deed | $416,000 | Westland Title Agency Of Az | |
| Warranty Deed | $290,000 | First American Title | |
| Warranty Deed | -- | First American Title |
Mortgage History
| Date | Status | Loan Amount | Loan Type |
|---|---|---|---|
| Open | $162,240 | VA | |
| Previous Owner | $100,000 | New Conventional | |
| Previous Owner | $232,000 | New Conventional |
Similar Homes in Mesa, AZ
Source: Arizona Regional Multiple Listing Service (ARMLS)
MLS Number: 6834613
APN: 136-07-335
- 1120 E Kael Cir
- 1233 E Salado Cir
- 1045 E Mckellips Rd
- 1331 E Bates St
- 1836 N Stapley Dr Unit 4
- 2138 N Lazona Dr
- 1335 E June St Unit 113
- 1335 E June St Unit 239
- 1349 E Anasazi St
- 1747 N Nevada Way
- 1716 N Temple St
- 637 E Kramer St
- 1550 N Stapley Dr Unit 21
- 1550 N Stapley Dr Unit 35
- 630 E Jensen St Unit 133
- 2620 N Barkley
- 549 E Mckellips Rd Unit 55
- 1606 E Minton St
- 1441 N Parsell Cir
- 1535 N Horne -- Unit 35
