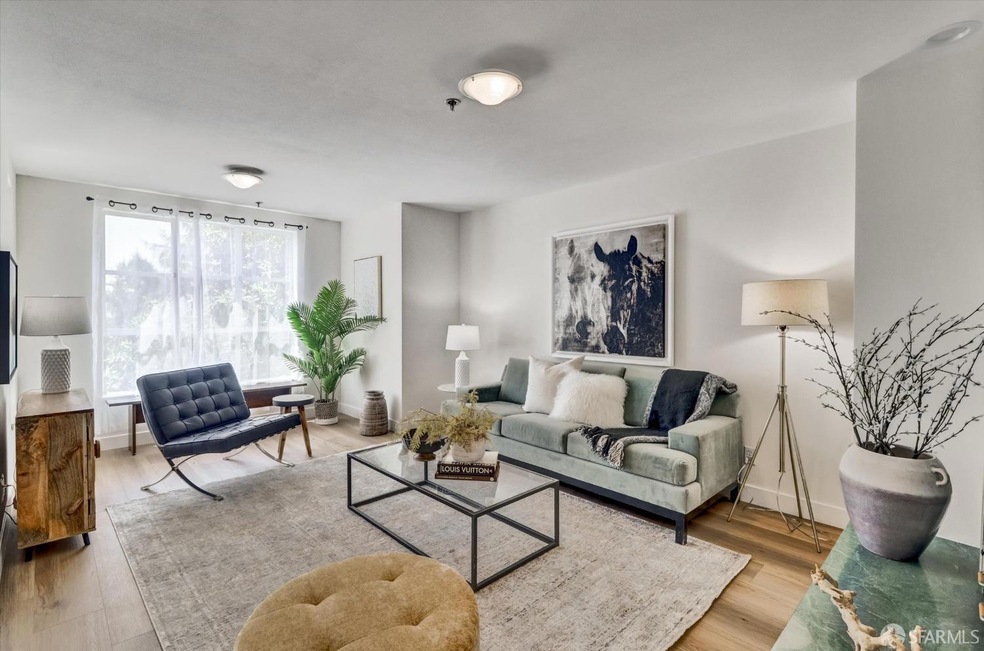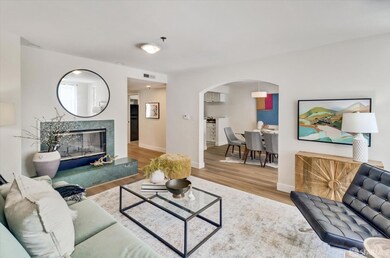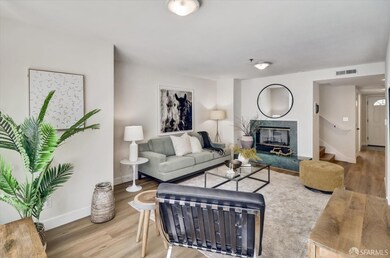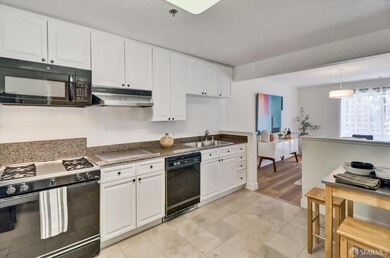
1154 Eddy St Unit C San Francisco, CA 94109
Western Addition NeighborhoodHighlights
- Rooftop Deck
- City Lights View
- Home Office
- Presidio Middle School Rated A-
- Granite Countertops
- 2-minute walk to Margaret S. Hayward Park
About This Home
As of September 2024Outstanding 2-story, light-filled, top-floor condo with extra-large roof deck (shared by only one other unit). Fabulous park views from both stories. Brand new custom floors & all new paint throughout. Main level has an office (perfect for work at home), half bath with laundry hook-ups, kitchen with granite countertops opening into formal dining room, and living room with fireplace & window walls also overlooking Jefferson Square Park. Top floor has 3 BRs, 2 full BAs & very large attic space. Grand master suite with high ceilings with a private side deck & window walls overlooking Jefferson Square Park. Both upstairs bathrooms have dual sink vanities & Jacuzzi-style tubs. Great walk score of 95. Convenient location--very transit friendly, near Geary St. & walking distance to Japantown. Walk to dining, shopping & entertainment. Also close to Margaret S. Hayward soccer/tennis/basketball courts. Easy access to Theater District. One-car parking & plenty of storage.
Last Buyer's Agent
Anthony Torres
Redfin License #02206016
Property Details
Home Type
- Condominium
Est. Annual Taxes
- $5,451
Year Built
- Built in 1992
HOA Fees
- $605 Monthly HOA Fees
Parking
- 1 Car Garage
- Enclosed Parking
- Garage Door Opener
- Open Parking
- Assigned Parking
Property Views
- City Lights
- Park or Greenbelt
Interior Spaces
- 1,590 Sq Ft Home
- 2-Story Property
- Living Room with Fireplace
- Formal Dining Room
- Home Office
- Storage Room
Kitchen
- Free-Standing Gas Range
- Microwave
- Dishwasher
- Granite Countertops
Bedrooms and Bathrooms
- Primary Bedroom Upstairs
Laundry
- Laundry on lower level
- Laundry in Garage
- Washer and Dryer Hookup
Outdoor Features
- Balcony
- Rooftop Deck
Community Details
- Association fees include common areas, homeowners insurance, ground maintenance, management, trash
- 49 Units
- City Central Of San Francisco HOA, Phone Number (415) 431-7655
- Low-Rise Condominium
Listing and Financial Details
- Assessor Parcel Number 0735-079
Map
Home Values in the Area
Average Home Value in this Area
Property History
| Date | Event | Price | Change | Sq Ft Price |
|---|---|---|---|---|
| 09/03/2024 09/03/24 | Sold | $1,000,000 | -8.7% | $629 / Sq Ft |
| 08/21/2024 08/21/24 | Pending | -- | -- | -- |
| 06/28/2024 06/28/24 | For Sale | $1,095,000 | -- | $689 / Sq Ft |
Tax History
| Year | Tax Paid | Tax Assessment Tax Assessment Total Assessment is a certain percentage of the fair market value that is determined by local assessors to be the total taxable value of land and additions on the property. | Land | Improvement |
|---|---|---|---|---|
| 2024 | $5,451 | $386,957 | $164,662 | $222,295 |
| 2023 | $5,328 | $379,371 | $161,434 | $217,937 |
| 2022 | $5,202 | $371,933 | $158,269 | $213,664 |
| 2021 | $5,107 | $364,641 | $155,166 | $209,475 |
| 2020 | $5,147 | $360,903 | $153,575 | $207,328 |
| 2019 | $4,978 | $353,827 | $150,564 | $203,263 |
| 2018 | $4,814 | $346,890 | $147,612 | $199,278 |
| 2017 | $4,460 | $340,089 | $144,718 | $195,371 |
| 2016 | $4,365 | $333,422 | $141,881 | $191,541 |
| 2015 | $4,311 | $328,414 | $139,750 | $188,664 |
| 2014 | $4,201 | $321,982 | $137,013 | $184,969 |
Mortgage History
| Date | Status | Loan Amount | Loan Type |
|---|---|---|---|
| Previous Owner | $188,000 | No Value Available |
Deed History
| Date | Type | Sale Price | Title Company |
|---|---|---|---|
| Grant Deed | -- | Wfg National Title Insurance C | |
| Grant Deed | $235,000 | Old Republic Title Company |
Similar Homes in San Francisco, CA
Source: San Francisco Association of REALTORS® MLS
MLS Number: 424045865
APN: 0735-079
- 45 Galilee Ln Unit 1
- 66 Cleary Ct Unit 1001
- 15 Western Shore Ln Unit 2
- 1 Western Shore Ln Unit 3
- 1200 Gough St Unit 16E
- 1200 Gough St Unit 9A
- 368 Elm St Unit 407
- 1520 Ofarrell St Unit 4
- 1388 Gough St Unit 1102
- 1388 Gough St Unit 906
- 1075 Ofarrell St
- 1401 Gough St
- 555 Fulton St Unit 401
- 555 Fulton St Unit 427
- 555 Fulton St Unit 412
- 555 Fulton St Unit 102
- 555 Fulton St Unit 503
- 555 Fulton St Unit 214
- 388 Fulton St
- 240 Myrtle St






