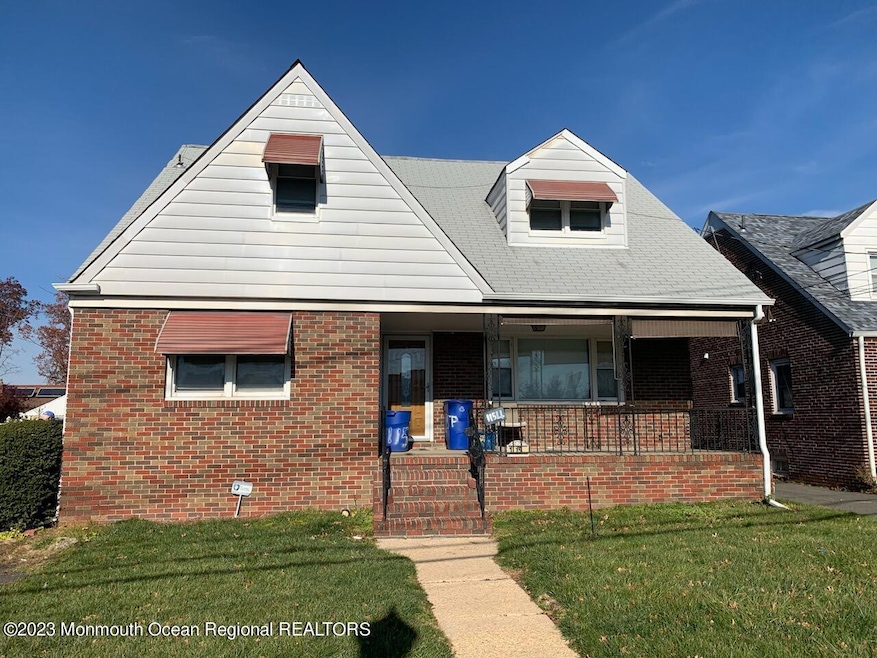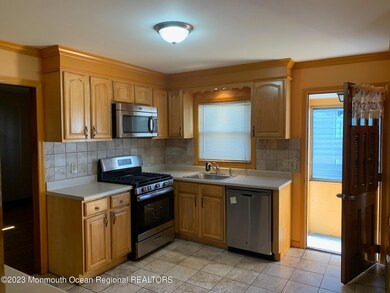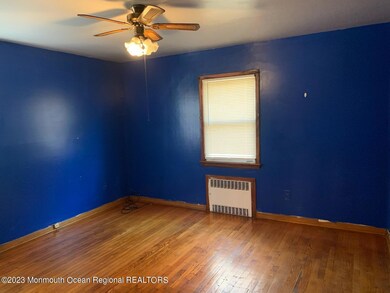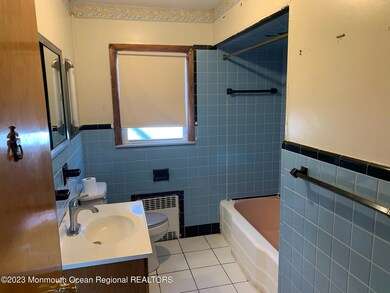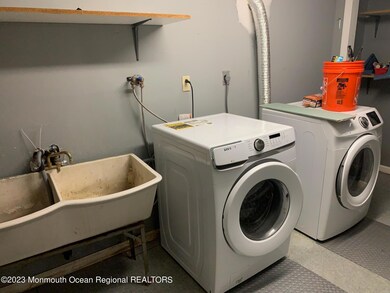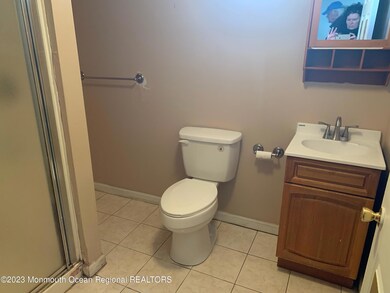
$599,999
- 5 Beds
- 3 Baths
- 1,756 Sq Ft
- 9 Hermann St
- Carteret, NJ
Welcome to your dream home in Carteret! This spacious 5-bedroom property offers everything you need and more. Conveniently located near the bus stop, this home is perfect for commuters. Enjoy the luxury of both a living room and family room, perfect for relaxing or entertaining. The finished basement adds even more versatility to the space. With a 4-car driveway and a convenient shed for storage,
Puneet Singh HALO REALTY
