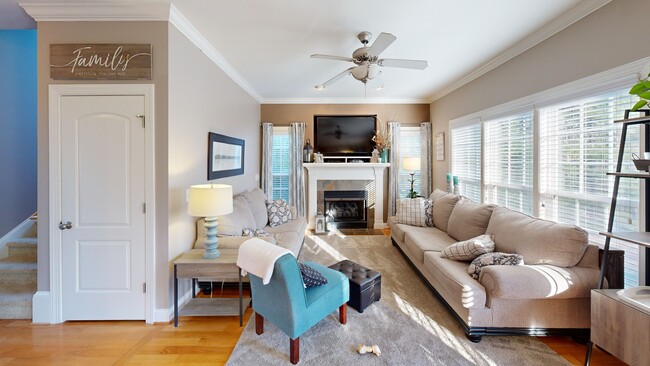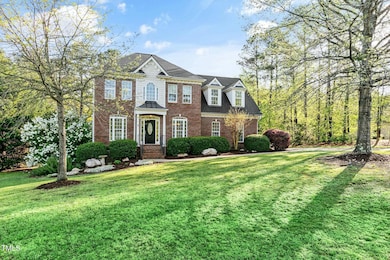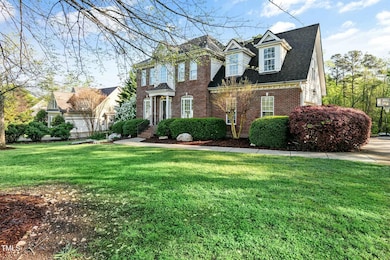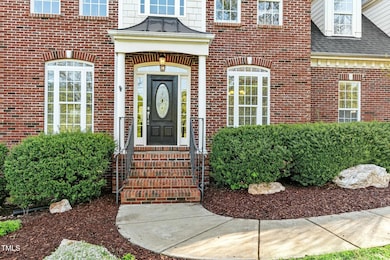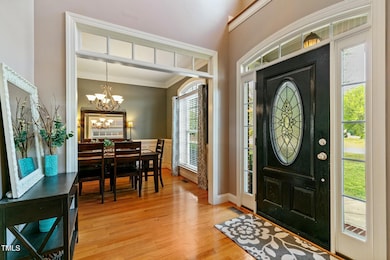
1154 Smith Creek Way Wake Forest, NC 27587
Estimated payment $3,193/month
Highlights
- Clubhouse
- Traditional Architecture
- Bonus Room
- Deck
- Wood Flooring
- Community Pool
About This Home
Welcome home to this beautiful traditional brick-front house situated on 1.01 acres in the sought-after Preserve at Smith Creek in Wake Forest. Featuring hardwoods throughout the first floor, a formal dining room, separate living room (or office) and family room which is open to the kitchen. Upstairs boasts 3 bedrooms, 2 full baths and a large bonus room. Tons of storage options in bonus, attic and garage. Several updates: Roof 2019, HVAC's 2019, Tankless water heater 2019, Dishwasher 2022, Gas range 2024, exterior power washed 2025. This home is truly move in ready with only the carpet left to replace, so the sellers are offering a $4600 carpet allowance so that you can pick it out! Walk across the street to the pool, clubhouse and playground, enjoy afternoon football games on the large open field! Electric fence for the dogs, large workshop or storage space in garage. This is a house you will love to call home and is priced to sell!
Home Details
Home Type
- Single Family
Est. Annual Taxes
- $3,461
Year Built
- Built in 2005
Lot Details
- 1.01 Acre Lot
- Property has an invisible fence for dogs
- Landscaped with Trees
HOA Fees
- $58 Monthly HOA Fees
Parking
- 2 Car Attached Garage
- Workshop in Garage
- Side Facing Garage
- Private Driveway
Home Design
- Traditional Architecture
- Brick Exterior Construction
- Shingle Roof
- HardiePlank Type
Interior Spaces
- 2,220 Sq Ft Home
- 2-Story Property
- Tray Ceiling
- Smooth Ceilings
- Ceiling Fan
- Gas Fireplace
- Entrance Foyer
- Family Room with Fireplace
- Breakfast Room
- Dining Room
- Home Office
- Bonus Room
- Storage
- Basement
- Crawl Space
- Pull Down Stairs to Attic
Kitchen
- Breakfast Bar
- Electric Oven
- Gas Range
- Dishwasher
Flooring
- Wood
- Carpet
- Tile
Bedrooms and Bathrooms
- 3 Bedrooms
- Walk-In Closet
- Double Vanity
- Separate Shower in Primary Bathroom
- Bathtub with Shower
- Walk-in Shower
Laundry
- Laundry Room
- Laundry on main level
Outdoor Features
- Deck
- Rain Gutters
Schools
- Tar River Elementary School
- Hawley Middle School
- S Granville High School
Utilities
- Central Air
- Heating System Uses Natural Gas
- Well
- Tankless Water Heater
- Gas Water Heater
- Septic Tank
Listing and Financial Details
- Assessor Parcel Number 182400376844
Community Details
Overview
- Towne Properties Association, Phone Number (984) 220-8675
- The Preserve At Smith Creek Subdivision
Amenities
- Clubhouse
Recreation
- Community Playground
- Community Pool
Map
Home Values in the Area
Average Home Value in this Area
Tax History
| Year | Tax Paid | Tax Assessment Tax Assessment Total Assessment is a certain percentage of the fair market value that is determined by local assessors to be the total taxable value of land and additions on the property. | Land | Improvement |
|---|---|---|---|---|
| 2024 | $3,461 | $488,158 | $105,000 | $383,158 |
| 2023 | $3,461 | $325,049 | $75,000 | $250,049 |
| 2022 | $3,034 | $325,049 | $75,000 | $250,049 |
| 2021 | $2,834 | $325,049 | $75,000 | $250,049 |
| 2020 | $2,834 | $325,049 | $75,000 | $250,049 |
| 2019 | $2,834 | $325,049 | $75,000 | $250,049 |
| 2018 | $2,834 | $325,049 | $75,000 | $250,049 |
| 2016 | $2,395 | $267,889 | $55,000 | $212,889 |
| 2015 | $2,256 | $267,889 | $55,000 | $212,889 |
| 2014 | $2,256 | $267,889 | $55,000 | $212,889 |
| 2013 | -- | $267,889 | $55,000 | $212,889 |
Property History
| Date | Event | Price | Change | Sq Ft Price |
|---|---|---|---|---|
| 04/06/2025 04/06/25 | Price Changed | $510,000 | -1.7% | $230 / Sq Ft |
| 03/23/2025 03/23/25 | Price Changed | $519,000 | -1.1% | $234 / Sq Ft |
| 03/12/2025 03/12/25 | Price Changed | $525,000 | -1.7% | $236 / Sq Ft |
| 03/08/2025 03/08/25 | Price Changed | $534,000 | -0.2% | $241 / Sq Ft |
| 02/27/2025 02/27/25 | Price Changed | $535,000 | -2.7% | $241 / Sq Ft |
| 02/21/2025 02/21/25 | For Sale | $550,000 | -- | $248 / Sq Ft |
Deed History
| Date | Type | Sale Price | Title Company |
|---|---|---|---|
| Warranty Deed | $290,000 | None Available | |
| Warranty Deed | $265,000 | -- |
Mortgage History
| Date | Status | Loan Amount | Loan Type |
|---|---|---|---|
| Open | $15,310 | FHA | |
| Previous Owner | $50,000 | Credit Line Revolving | |
| Previous Owner | $212,300 | New Conventional | |
| Previous Owner | $226,400 | New Conventional | |
| Previous Owner | $28,300 | Credit Line Revolving | |
| Previous Owner | $240,000 | Adjustable Rate Mortgage/ARM | |
| Previous Owner | $17,000 | Stand Alone Second | |
| Previous Owner | $39,675 | Stand Alone Second | |
| Previous Owner | $211,600 | Adjustable Rate Mortgage/ARM |
About the Listing Agent

Simply stated, I work extremely hard for my clients to achieve outcomes that are not only positive, but enjoyable. My goal is I am the first and last Realtor in NC that you need to call. I recommend checking out my google reviews so you can read directly from homeowners on their experience working with me, and my teammates. We want nothing more than to make your home buying and selling experience the best one you've ever had.
Jenne's Other Listings
Source: Doorify MLS
MLS Number: 10077655
APN: 27951
- 3581 Boulder Ct
- 1196 Smith Creek Way
- 3803 Dr
- 1403 Cottondale Ln
- 1503 Anterra Dr
- 1226 Woodland Church Rd
- 1198 Rogers Farm Rd
- 3181 Hardie St
- 1354 Red Bud Ct
- 3638 Pine Needles Dr
- 1036 Butterfly Cir
- 1044 Butterfly Cir
- 3679 Rodinson Ln
- 00 Bruce Garner Rd
- 0 Bruce Garner Rd Unit 10073098
- 3218 Bruce Garner Rd
- 3210 Bruce Garner Rd
- 1046 Lawrence Rd
- 3601 River Watch Ln
- 3400 River Manor Ct

