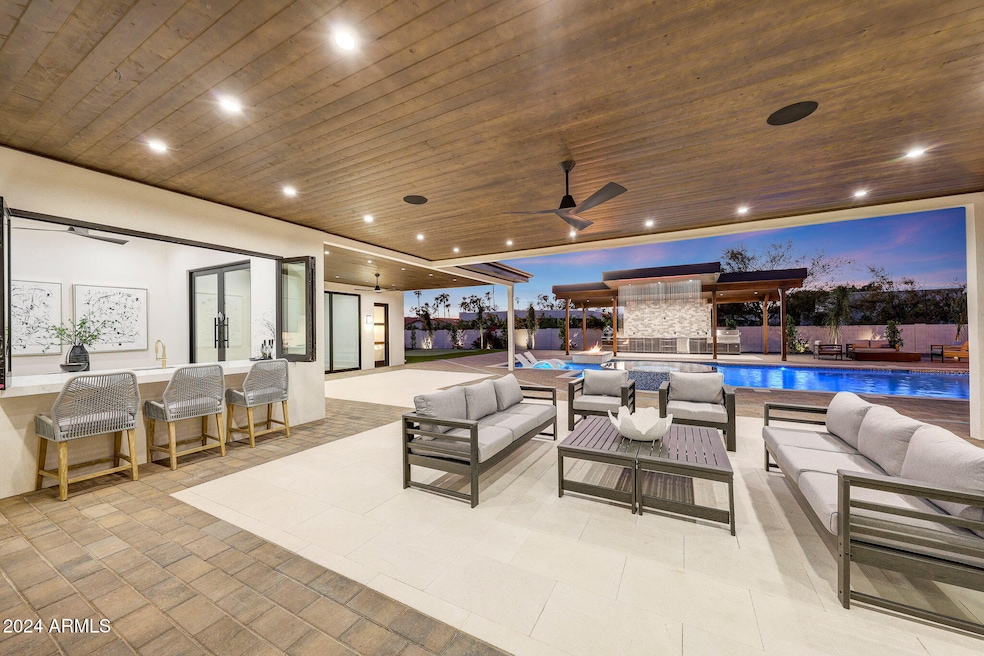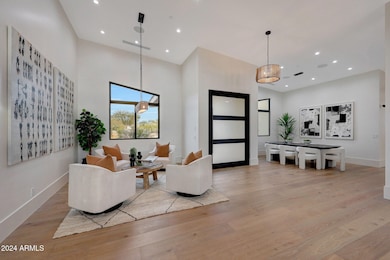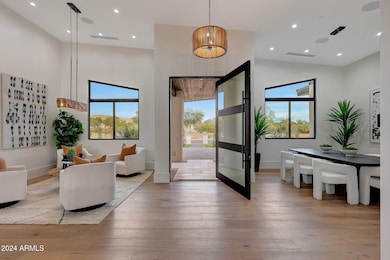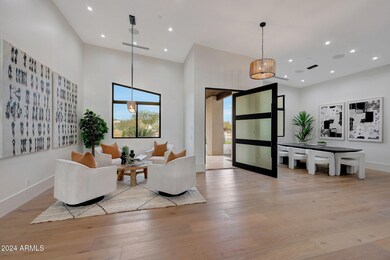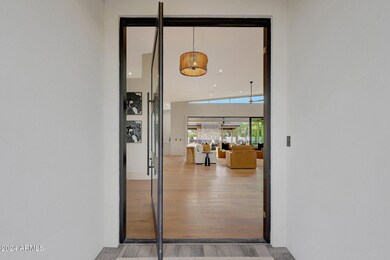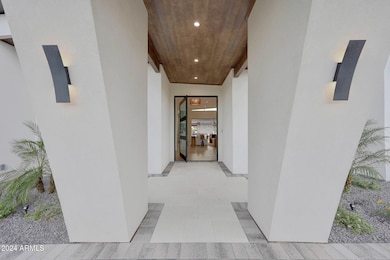
11540 N 104th St Scottsdale, AZ 85260
Shea Corridor NeighborhoodHighlights
- Play Pool
- RV Garage
- Mountain View
- Redfield Elementary School Rated A
- 0.83 Acre Lot
- Contemporary Architecture
About This Home
As of March 2025Stunning New Construction Modern Home in the Prestigious Shea Corridor
Experience luxury living in this breathtaking modern home, perfectly situated in the highly sought-after Shea corridor. Designed for both elegance and function, this property boasts 16-foot vaulted ceilings that create a grand sense of space and light.
At the heart of this home is a chef's kitchen, outfitted with high-end appliances and premium finishes, perfect for gourmet cooking and entertaining. With 6 spacious bedrooms and 7.5 bathrooms, every family member and guest will enjoy unparalleled comfort and privacy. For car enthusiasts, there's a 4-car garage and an impressive 57-foot RV garage, offering abundant storage for vehicles and recreational toys. The resort-style backyard features a brand new pool, making it a personal oasis for relaxation and outdoor gatherings. Whether hosting a grand event or enjoying quiet luxury, this home is a true entertainer's dream. Don't miss the chance to own a masterpiece of modern design in one of the most desirable neighborhoods.
Home Details
Home Type
- Single Family
Est. Annual Taxes
- $4,641
Year Built
- Built in 2024
Lot Details
- 0.83 Acre Lot
- Block Wall Fence
- Artificial Turf
- Front and Back Yard Sprinklers
- Sprinklers on Timer
- Private Yard
Parking
- 10 Car Garage
- Garage ceiling height seven feet or more
- RV Garage
Home Design
- Contemporary Architecture
- Room Addition Constructed in 2024
- Roof Updated in 2024
- Wood Frame Construction
- Spray Foam Insulation
- Reflective Roof
- Metal Roof
- Foam Roof
- ICAT Recessed Lighting
- Stucco
Interior Spaces
- 6,496 Sq Ft Home
- 1-Story Property
- Wet Bar
- Vaulted Ceiling
- Ceiling Fan
- Gas Fireplace
- Double Pane Windows
- ENERGY STAR Qualified Windows with Low Emissivity
- Living Room with Fireplace
- Mountain Views
Kitchen
- Kitchen Updated in 2024
- Eat-In Kitchen
- Built-In Microwave
- ENERGY STAR Qualified Appliances
- Kitchen Island
Flooring
- Floors Updated in 2024
- Wood
- Tile
Bedrooms and Bathrooms
- 6 Bedrooms
- Bathroom Updated in 2024
- Primary Bathroom is a Full Bathroom
- 7.5 Bathrooms
- Dual Vanity Sinks in Primary Bathroom
- Low Flow Plumbing Fixtures
- Bathtub With Separate Shower Stall
Pool
- Pool Updated in 2024
- Play Pool
- Spa
- Pool Pump
Outdoor Features
- Fire Pit
- Outdoor Storage
- Built-In Barbecue
Schools
- Redfield Elementary School
- Desert Mountain High School
Utilities
- Cooling System Updated in 2024
- Cooling Available
- Zoned Heating
- Heating unit installed on the ceiling
- Heating System Uses Natural Gas
- Plumbing System Updated in 2024
- Wiring Updated in 2024
- High Speed Internet
- Cable TV Available
Additional Features
- No Interior Steps
- ENERGY STAR Qualified Equipment for Heating
Community Details
- No Home Owners Association
- Association fees include no fees
- Built by Miad Construction
- Cactus Villas Subdivision
Listing and Financial Details
- Home warranty included in the sale of the property
- Tax Lot 38
- Assessor Parcel Number 217-26-193
Map
Home Values in the Area
Average Home Value in this Area
Property History
| Date | Event | Price | Change | Sq Ft Price |
|---|---|---|---|---|
| 03/14/2025 03/14/25 | Sold | $5,210,000 | -1.7% | $802 / Sq Ft |
| 02/07/2025 02/07/25 | Pending | -- | -- | -- |
| 02/06/2025 02/06/25 | For Sale | $5,300,000 | 0.0% | $816 / Sq Ft |
| 02/02/2025 02/02/25 | Pending | -- | -- | -- |
| 01/21/2025 01/21/25 | Price Changed | $5,300,000 | -1.1% | $816 / Sq Ft |
| 11/01/2024 11/01/24 | For Sale | $5,359,200 | +356.1% | $825 / Sq Ft |
| 05/22/2023 05/22/23 | Sold | $1,175,000 | -5.2% | $375 / Sq Ft |
| 02/13/2023 02/13/23 | Pending | -- | -- | -- |
| 02/10/2023 02/10/23 | For Sale | $1,240,000 | -- | $395 / Sq Ft |
Tax History
| Year | Tax Paid | Tax Assessment Tax Assessment Total Assessment is a certain percentage of the fair market value that is determined by local assessors to be the total taxable value of land and additions on the property. | Land | Improvement |
|---|---|---|---|---|
| 2025 | $4,695 | $57,173 | $57,173 | -- |
| 2024 | $4,641 | $56,768 | -- | -- |
| 2023 | $4,641 | $94,850 | $18,970 | $75,880 |
| 2022 | $3,803 | $73,660 | $14,730 | $58,930 |
| 2021 | $4,078 | $66,480 | $13,290 | $53,190 |
| 2020 | $4,037 | $59,420 | $11,880 | $47,540 |
| 2019 | $3,874 | $56,130 | $11,220 | $44,910 |
| 2018 | $3,754 | $53,230 | $10,640 | $42,590 |
| 2017 | $3,550 | $52,480 | $10,490 | $41,990 |
| 2016 | $3,471 | $48,300 | $9,660 | $38,640 |
| 2015 | $3,336 | $46,520 | $9,300 | $37,220 |
Mortgage History
| Date | Status | Loan Amount | Loan Type |
|---|---|---|---|
| Open | $3,907,500 | New Conventional | |
| Previous Owner | $250,000 | Credit Line Revolving |
Deed History
| Date | Type | Sale Price | Title Company |
|---|---|---|---|
| Warranty Deed | $5,210,000 | Landmark Title | |
| Warranty Deed | $1,175,000 | Great American Title Agency | |
| Interfamily Deed Transfer | -- | -- |
Similar Homes in the area
Source: Arizona Regional Multiple Listing Service (ARMLS)
MLS Number: 6766641
APN: 217-26-193
- 10380 E Cholla St
- 10512 E Cortez Dr
- 10365 E Paradise Dr
- 10125 E Cortez Dr
- 10535 E Paradise Dr
- 12140 N 106th St
- 10896 N 105th Way
- 10755 E Cholla Ln
- 10543 E Sahuaro Dr
- 12236 N 102nd St
- 11745 N 99th St
- 10218 E Clinton St
- 10754 E Laurel Ln
- 10640 E Mercer Ln
- 10812 E Laurel Ln
- 10424 E Cannon Dr
- 10055 E Charter Oak Rd
- 10511 N 104th Place
- 11447 N 109th St
- 10220 E Cochise Dr
