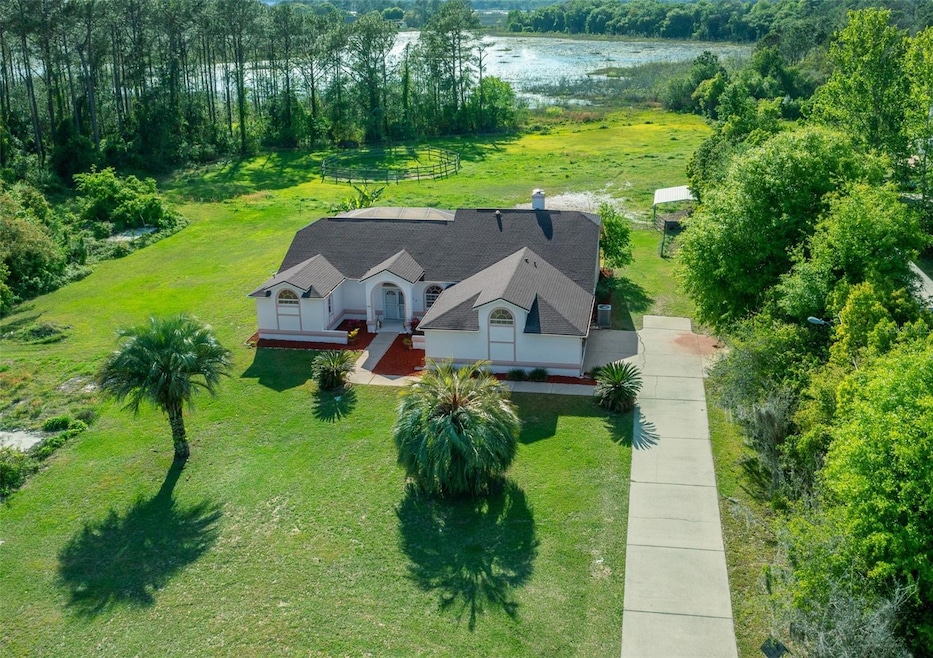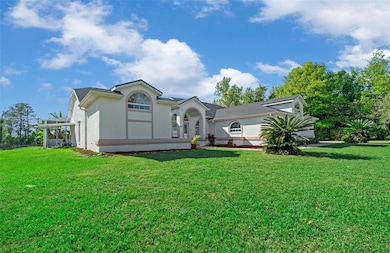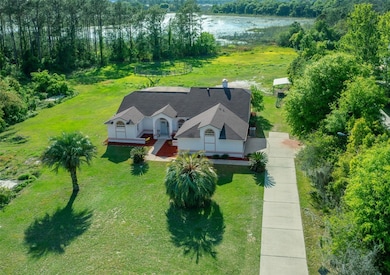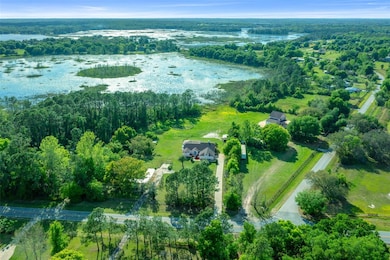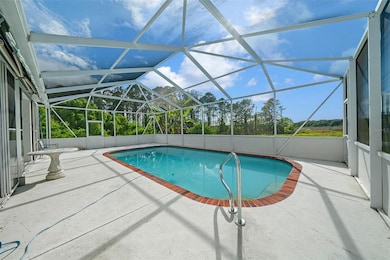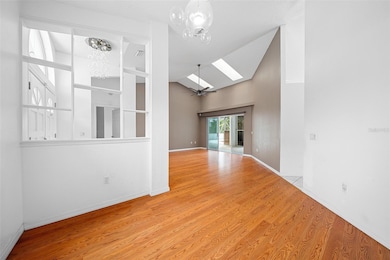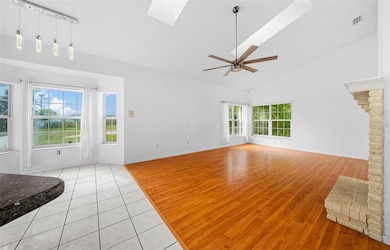
11540 SE Highway 464 Ocklawaha, FL 32179
Ocklawaha NeighborhoodEstimated payment $2,972/month
Highlights
- Water Views
- Oak Trees
- Custom Home
- Access To Lake
- Screened Pool
- Reverse Osmosis System
About This Home
NEW PRICE $475,900! For Immediate Sale! Zoned A-1. Unleash your creativity and transform this house into the ultimate dream retreat! Let your imagination run wild as you add your personal touches and unique style to make it truly yours with many possibilities.
While the house needs TLC, this custom-built beauty offers incredible potential. Over 2,400 sq. ft. of luxury living space, high ceilings with recessed lighting, skylights, open and functional floor plan. Spacious kitchen has a center island, breakfast bar, granite countertops—the kitchen is the heart of the home—opens to a large living room with a cozy fireplace. Formal dining area and eat-in kitchen, Separate family room for added flexibility, 3 bedrooms with a split bedroom plan and 3 full bathrooms. 4 year new roof and upgraded water system + softer.
Glass sliders from the owner's suite, family room, and living room provide seamless access to the caged pool area with a covered patio and full 3rd pool bath—perfect for gatherings or summer pool parties.Side loading garage, RV parking pad, and ample space to park other recreational vehicles.Nestled conveniently between Ocala and The Villages, this property combines the tranquility of luxurious country living with seamless access to essential amenities. Just a couple miles away from Lake Weir, offering endless opportunities for relaxation and recreation. Place this home on your must see list! NO verbal or Blind Offers.
Home Details
Home Type
- Single Family
Est. Annual Taxes
- $3,835
Year Built
- Built in 1996
Lot Details
- 6.3 Acre Lot
- Lot Dimensions are 250x1098
- East Facing Home
- Chain Link Fence
- Mature Landscaping
- Cleared Lot
- Oak Trees
- Fruit Trees
- Property is zoned A1
Parking
- 2 Car Attached Garage
Property Views
- Water
- Woods
Home Design
- Custom Home
- Contemporary Architecture
- Slab Foundation
- Shingle Roof
- Block Exterior
- Stucco
Interior Spaces
- 2,455 Sq Ft Home
- 1-Story Property
- Open Floorplan
- Vaulted Ceiling
- Ceiling Fan
- Skylights
- Sliding Doors
- Entrance Foyer
- Great Room
- Family Room Off Kitchen
- Living Room with Fireplace
- Formal Dining Room
- Home Security System
- Laundry in Garage
Kitchen
- Eat-In Kitchen
- Range Hood
- Reverse Osmosis System
Flooring
- Laminate
- Ceramic Tile
Bedrooms and Bathrooms
- 3 Bedrooms
- Split Bedroom Floorplan
- Closet Cabinetry
- Dual Closets
- Walk-In Closet
- 3 Full Bathrooms
Pool
- Screened Pool
- In Ground Pool
- Gunite Pool
- Fence Around Pool
- Outside Bathroom Access
Outdoor Features
- Access To Lake
- Deck
- Covered patio or porch
- Private Mailbox
Schools
- Stanton-Weirsdale Elem. Elementary School
- Lake Weir Middle School
- Lake Weir High School
Utilities
- Central Heating and Cooling System
- 1 Water Well
- Septic Tank
Additional Features
- Flood Insurance May Be Required
- Round Pen
Community Details
- No Home Owners Association
- Hymany Acres Unit 2 Subdivision
Listing and Financial Details
- Visit Down Payment Resource Website
- Legal Lot and Block 04 / 6
- Assessor Parcel Number 39946-000-04
Map
Home Values in the Area
Average Home Value in this Area
Tax History
| Year | Tax Paid | Tax Assessment Tax Assessment Total Assessment is a certain percentage of the fair market value that is determined by local assessors to be the total taxable value of land and additions on the property. | Land | Improvement |
|---|---|---|---|---|
| 2023 | $3,742 | $258,326 | $0 | $0 |
| 2022 | $3,641 | $250,751 | $0 | $0 |
| 2021 | $3,642 | $243,450 | $0 | $0 |
| 2020 | $4,348 | $255,097 | $0 | $0 |
| 2019 | $5,210 | $259,926 | $31,632 | $228,294 |
| 2018 | $4,855 | $249,037 | $31,632 | $217,405 |
| 2017 | $4,691 | $238,156 | $31,632 | $206,524 |
Property History
| Date | Event | Price | Change | Sq Ft Price |
|---|---|---|---|---|
| 04/09/2025 04/09/25 | Pending | -- | -- | -- |
| 04/09/2025 04/09/25 | For Sale | $475,900 | 0.0% | $194 / Sq Ft |
| 03/24/2025 03/24/25 | Pending | -- | -- | -- |
| 03/18/2025 03/18/25 | Price Changed | $475,900 | -2.7% | $194 / Sq Ft |
| 02/20/2025 02/20/25 | Price Changed | $489,000 | -2.0% | $199 / Sq Ft |
| 01/16/2025 01/16/25 | For Sale | $499,000 | 0.0% | $203 / Sq Ft |
| 01/09/2025 01/09/25 | Pending | -- | -- | -- |
| 01/08/2025 01/08/25 | For Sale | $499,000 | +202.4% | $203 / Sq Ft |
| 03/07/2022 03/07/22 | Off Market | $165,000 | -- | -- |
| 10/17/2019 10/17/19 | Sold | $165,000 | -17.5% | $37 / Sq Ft |
| 03/14/2019 03/14/19 | Pending | -- | -- | -- |
| 02/04/2019 02/04/19 | For Sale | $199,900 | -- | $45 / Sq Ft |
Deed History
| Date | Type | Sale Price | Title Company |
|---|---|---|---|
| Warranty Deed | $165,000 | Brick City Ttl Ins Agcy Inc | |
| Quit Claim Deed | -- | None Available | |
| Deed | $100 | -- |
Mortgage History
| Date | Status | Loan Amount | Loan Type |
|---|---|---|---|
| Open | $252,000 | New Conventional | |
| Closed | $88,000 | Credit Line Revolving | |
| Closed | $156,750 | New Conventional |
About the Listing Agent

With real estate experience of over 25 years, I am a full time Real Estate Professional dedicated to strive for ethics, professionalism, and competence. I value our reputation for integrity and honesty. Our clients can depend on ethical, professionalism and enthusiastic reputation. Our success is assured by holding high expectations of professionalism and productivity by each member of our team, who continually seek out knowledge and develop skills to best serve our customers. As leaders in our
Tanya's Other Listings
Source: Stellar MLS
MLS Number: OM692365
APN: 39946-000-04
- 11790 SE Highway 464
- 11701 SE Highway 464
- 12351 SE 114th St
- 3450 SE Highway 464
- 11350 SE 120th St
- 7 Locust Run
- 0 Locust Run Place
- 13050 SE 120th St
- 0 SE Maricamp Rd Unit MFRO6300590
- 12201 SE 129th Ct
- 12228 SE 126 Ct
- 12351 SE Highway 464
- 12350 SE 128th Ct
- 0 SE 128th Terrace
- TBD Locust Run Ln
- 12369 SE 130th Ct
- 12075 SE 133rd Terrace
- 10 Locust Run Course
- 0 E Hwy 25 Unit OM642923
- 0 Locust Trail
