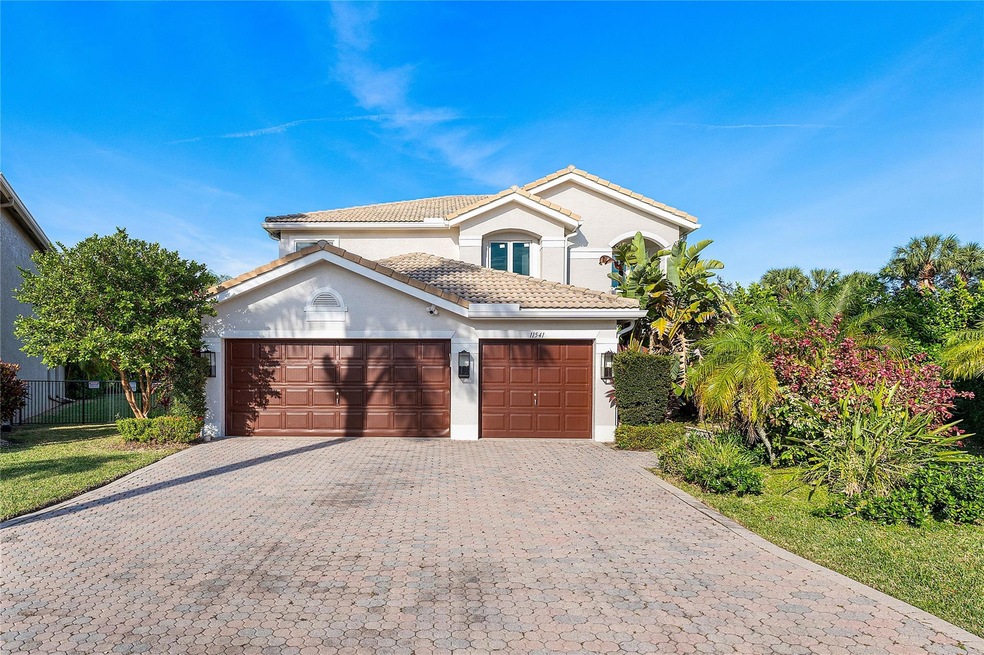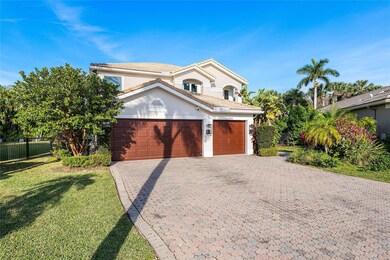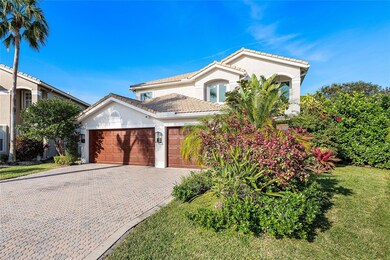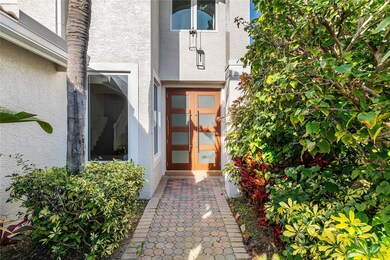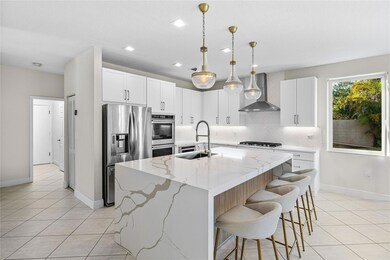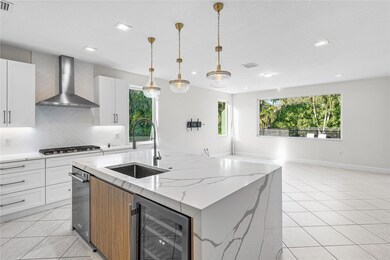
11541 Big Sky Ct Boca Raton, FL 33498
Mission Bay NeighborhoodHighlights
- Private Pool
- Gated Community
- Garden View
- Sunrise Park Elementary School Rated A-
- Clubhouse
- Breakfast Area or Nook
About This Home
As of February 2025Stunning 5-bedroom, 3-bathroom residence nestled in the prestigious Saturnia community. This exquisite home offers a perfect blend of comfort, style, and modern amenities. New High Impact Windows. Upgraded master bathroom, expanded kitchen window, and state-of-the-art kitchen appliances, Gas/Range Stove: 500-Gallon propane tank. Elegant Lighting throughout the home. Offers a luxurious backyard with heated pool and lush landscaping featuring privacy landscaping, and outdoor lighting. Prime Location: Enjoy the tranquility of a cul-de-sac setting while being conveniently located near top-rated schools. Community Perks: Experience the best of Saturnia, including a newly renovated clubhouse, resort-style pool, gym, tennis courts, playground, and 24-hour monitored security.
Home Details
Home Type
- Single Family
Est. Annual Taxes
- $12,261
Year Built
- Built in 2000
Lot Details
- South Facing Home
- Fenced
HOA Fees
- $480 Monthly HOA Fees
Parking
- 3 Car Garage
- Garage Door Opener
Home Design
- Barrel Roof Shape
Interior Spaces
- 3,009 Sq Ft Home
- 2-Story Property
- Family Room
- Garden Views
- Fire and Smoke Detector
Kitchen
- Breakfast Area or Nook
- Electric Range
- Dishwasher
- Disposal
Flooring
- Laminate
- Ceramic Tile
Bedrooms and Bathrooms
- 5 Bedrooms | 1 Main Level Bedroom
- 3 Full Bathrooms
Laundry
- Dryer
- Washer
Pool
- Private Pool
Utilities
- Central Heating and Cooling System
- The lake is a source of water for the property
- Electric Water Heater
Listing and Financial Details
- Assessor Parcel Number 00414711090003400
Community Details
Overview
- Saturnia Subdivision
Additional Features
- Clubhouse
- Gated Community
Map
Home Values in the Area
Average Home Value in this Area
Property History
| Date | Event | Price | Change | Sq Ft Price |
|---|---|---|---|---|
| 02/24/2025 02/24/25 | Sold | $1,200,000 | -5.9% | $399 / Sq Ft |
| 01/30/2025 01/30/25 | Pending | -- | -- | -- |
| 01/07/2025 01/07/25 | Price Changed | $1,275,000 | -1.9% | $424 / Sq Ft |
| 12/09/2024 12/09/24 | For Sale | $1,300,000 | +116.7% | $432 / Sq Ft |
| 02/19/2021 02/19/21 | Sold | $600,000 | -1.6% | $199 / Sq Ft |
| 01/20/2021 01/20/21 | Pending | -- | -- | -- |
| 12/19/2020 12/19/20 | For Sale | $609,900 | -- | $203 / Sq Ft |
Tax History
| Year | Tax Paid | Tax Assessment Tax Assessment Total Assessment is a certain percentage of the fair market value that is determined by local assessors to be the total taxable value of land and additions on the property. | Land | Improvement |
|---|---|---|---|---|
| 2024 | $12,261 | $766,182 | -- | -- |
| 2023 | $12,390 | $768,498 | $219,700 | $548,798 |
| 2022 | $10,974 | $626,360 | $0 | $0 |
| 2021 | $5,764 | $348,783 | $0 | $0 |
| 2020 | $5,724 | $343,967 | $0 | $0 |
| 2019 | $5,656 | $336,234 | $0 | $0 |
| 2018 | $5,376 | $329,965 | $0 | $0 |
| 2017 | $5,314 | $323,178 | $0 | $0 |
| 2016 | $5,330 | $316,531 | $0 | $0 |
| 2015 | $5,460 | $314,331 | $0 | $0 |
| 2014 | $5,474 | $311,836 | $0 | $0 |
Mortgage History
| Date | Status | Loan Amount | Loan Type |
|---|---|---|---|
| Open | $600,000 | New Conventional | |
| Previous Owner | $480,000 | New Conventional | |
| Previous Owner | $100,000 | Credit Line Revolving | |
| Closed | $0 | No Value Available | |
| Closed | $20,000 | No Value Available |
Deed History
| Date | Type | Sale Price | Title Company |
|---|---|---|---|
| Warranty Deed | $1,200,000 | Rtc Title | |
| Warranty Deed | $600,000 | Attorney | |
| Deed | $329,300 | -- |
Similar Homes in Boca Raton, FL
Source: BeachesMLS (Greater Fort Lauderdale)
MLS Number: F10475253
APN: 00-41-47-11-09-000-3400
- 11566 Big Sky Ct
- 19090 Skyridge Cir
- 19163 Two River Ln
- 11380 Sea Grass Cir
- 11777 Preservation Ln
- 19219 N Creekshore Ct
- 19422 Estuary Dr
- 11451 Sea Grass Cir
- 19450 Saturnia Lakes Dr
- 18614 Harbor Light Way
- 18744 Ocean Mist Dr
- 19561 Estuary Dr
- 19591 Havensway Ct
- 18694 Sea Turtle Ln
- 19207 Cloister Lake Ln
- 19203 Black Mangrove Ct
- 10766 Crescendo Cir
- 19582 Saturnia Lakes Dr
- 10940 Crescendo Cir
- 21390 Sawmill Ct
