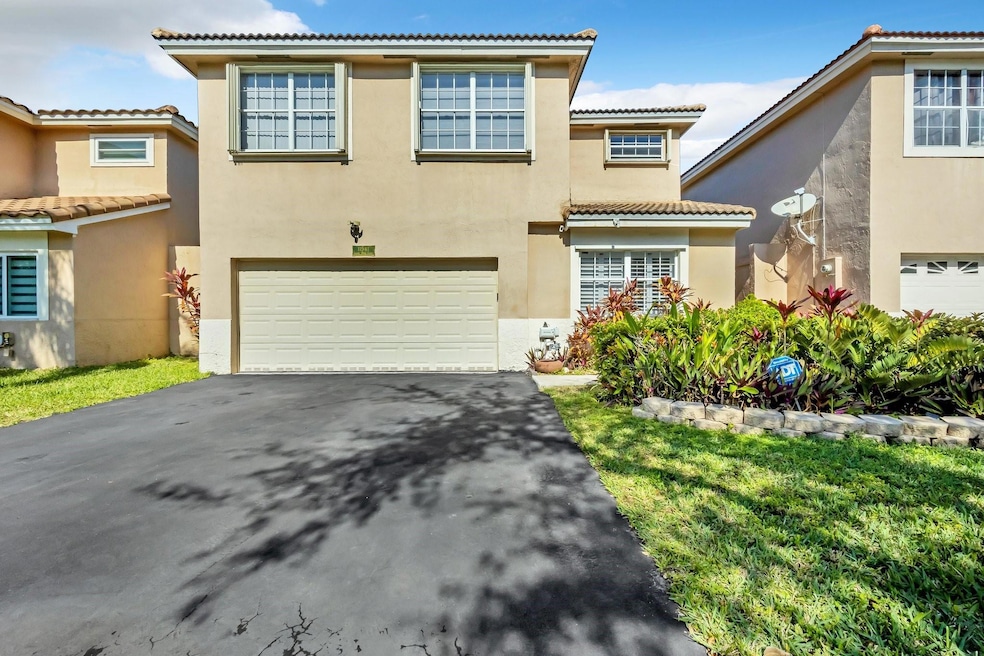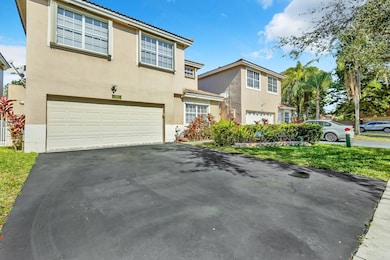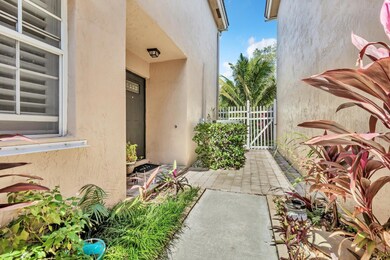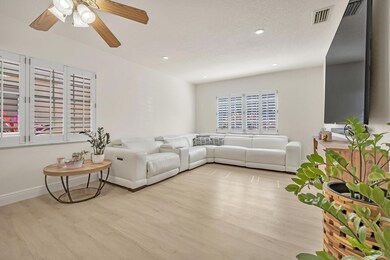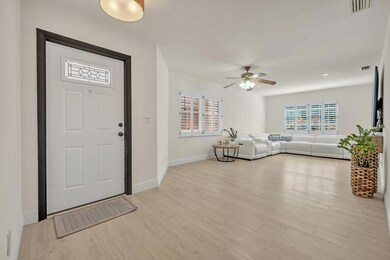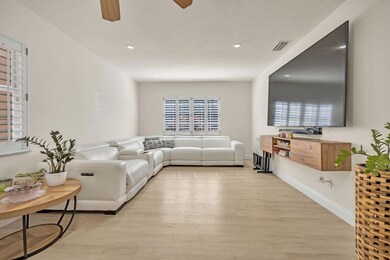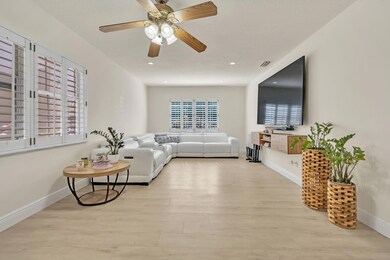
11541 S Open Ct Hollywood, FL 33026
Rock Creek NeighborhoodHighlights
- Free Form Pool
- Pool View
- 2 Car Attached Garage
- Embassy Creek Elementary School Rated A
- Hurricane or Storm Shutters
- Built-In Features
About This Home
As of March 2025Welcome home to your 4-bedroom, 2.5-bathroom tropical oasis in Rock Creek, Cooper City.
Meticulously maintained by its long-term owner, featuring an oversized lot with a 15’x30’ free form saltwater pool.
Additional features, new 2022 remodeled kitchen, new appliances, 2023 AC unit. Impact glass sliding door to backyard, remaining windows have hurricane shutters, upgraded bathrooms and interior doors, and much more.
Owner occupied , prefer 24hr Notice. ( NO RENTING ALLOWED )
Home Details
Home Type
- Single Family
Est. Annual Taxes
- $5,129
Year Built
- Built in 1994
Lot Details
- 5,903 Sq Ft Lot
- South Facing Home
- Fenced
- Property is zoned PUD
HOA Fees
- $88 Monthly HOA Fees
Parking
- 2 Car Attached Garage
- Garage Door Opener
- Driveway
Home Design
- Barrel Roof Shape
- Stone
Interior Spaces
- 2,100 Sq Ft Home
- 2-Story Property
- Built-In Features
- Ceiling Fan
- Family Room
- Combination Kitchen and Dining Room
- Laminate Flooring
- Pool Views
Kitchen
- Self-Cleaning Oven
- Electric Range
- Microwave
- Ice Maker
- Dishwasher
- Disposal
Bedrooms and Bathrooms
- 4 Bedrooms
- Dual Sinks
Laundry
- Dryer
- Washer
Home Security
- Hurricane or Storm Shutters
- Impact Glass
- Fire and Smoke Detector
Outdoor Features
- Free Form Pool
- Patio
Schools
- Embassy Creek Elementary School
- Pioneer Middle School
- Cooper City High School
Utilities
- Central Heating and Cooling System
- Electric Water Heater
Listing and Financial Details
- Assessor Parcel Number 514001120042
Community Details
Overview
- Stonebridge Ph One 91 9 B Subdivision
Recreation
- Park
Map
Home Values in the Area
Average Home Value in this Area
Property History
| Date | Event | Price | Change | Sq Ft Price |
|---|---|---|---|---|
| 03/25/2025 03/25/25 | Sold | $765,000 | -1.3% | $364 / Sq Ft |
| 01/29/2025 01/29/25 | Price Changed | $774,999 | -3.1% | $369 / Sq Ft |
| 01/21/2025 01/21/25 | Price Changed | $799,999 | -3.5% | $381 / Sq Ft |
| 01/10/2025 01/10/25 | For Sale | $829,000 | -- | $395 / Sq Ft |
Tax History
| Year | Tax Paid | Tax Assessment Tax Assessment Total Assessment is a certain percentage of the fair market value that is determined by local assessors to be the total taxable value of land and additions on the property. | Land | Improvement |
|---|---|---|---|---|
| 2025 | $5,328 | $310,650 | -- | -- |
| 2024 | $5,129 | $301,900 | -- | -- |
| 2023 | $5,129 | $293,110 | $0 | $0 |
| 2022 | $4,814 | $284,580 | $0 | $0 |
| 2021 | $4,793 | $276,300 | $0 | $0 |
| 2020 | $4,725 | $272,490 | $0 | $0 |
| 2019 | $4,727 | $266,370 | $0 | $0 |
| 2018 | $4,642 | $261,410 | $0 | $0 |
| 2017 | $4,572 | $256,040 | $0 | $0 |
| 2016 | $4,405 | $250,780 | $0 | $0 |
| 2015 | $4,380 | $249,040 | $0 | $0 |
| 2014 | $4,353 | $247,070 | $0 | $0 |
| 2013 | -- | $271,140 | $76,740 | $194,400 |
Mortgage History
| Date | Status | Loan Amount | Loan Type |
|---|---|---|---|
| Open | $465,000 | New Conventional | |
| Previous Owner | $75,000 | Credit Line Revolving | |
| Previous Owner | $153,000 | New Conventional | |
| Previous Owner | $204,000 | New Conventional | |
| Previous Owner | $167,000 | Stand Alone Refi Refinance Of Original Loan | |
| Previous Owner | $75,000 | Credit Line Revolving | |
| Previous Owner | $170,000 | Unknown | |
| Previous Owner | $42,500 | Credit Line Revolving | |
| Previous Owner | $170,000 | No Value Available | |
| Previous Owner | $147,600 | New Conventional | |
| Previous Owner | $147,600 | New Conventional | |
| Previous Owner | $121,600 | No Value Available |
Deed History
| Date | Type | Sale Price | Title Company |
|---|---|---|---|
| Warranty Deed | $765,000 | None Listed On Document | |
| Interfamily Deed Transfer | -- | Accommodation | |
| Interfamily Deed Transfer | -- | Attorney | |
| Warranty Deed | $212,500 | -- | |
| Quit Claim Deed | $150,000 | -- | |
| Deed | $145,900 | -- |
Similar Homes in the area
Source: BeachesMLS (Greater Fort Lauderdale)
MLS Number: F10479593
APN: 51-40-01-12-0042
- 4084 Forest Hill Dr
- 4087 Forest Hill Dr
- 4093 Forest Hill Dr
- 4081 Forest Hill Dr
- 4161 Forest Hill Dr
- 4149 Wimbledon Dr
- 11533 SW 59th Ct
- 11273 SW 59th Cir
- 11267 SW 59th Place
- 11375 N Point Dr
- 66 Forest Cir
- 3440 E Point Dr
- 11310 SW 58th Ct
- 42 Birch Dr
- 11601 Island Rd
- 3800 Beach Way
- 3703 Beach Way
- 11309 Port St
- 11079 Helena Dr
- 5664 SW 114th Ave
