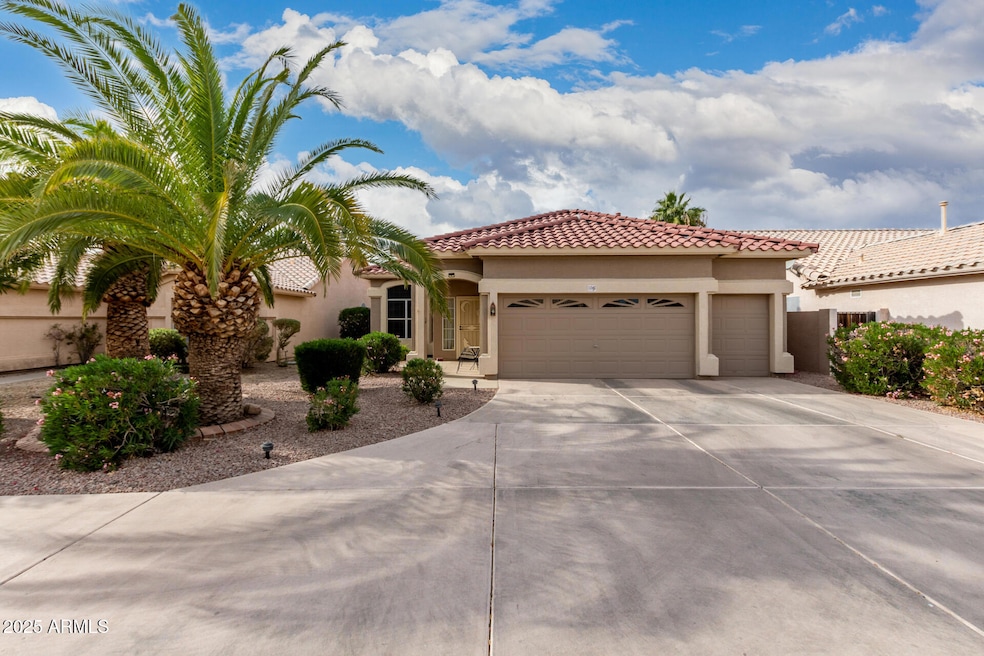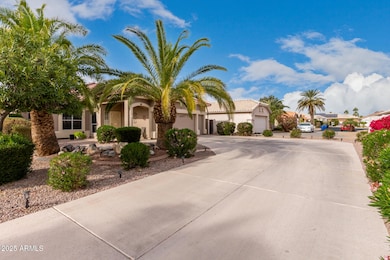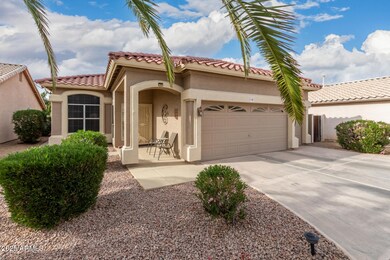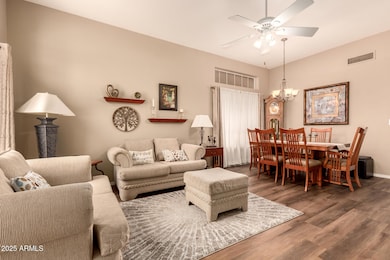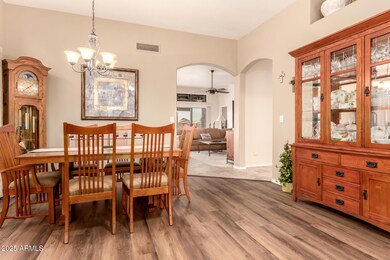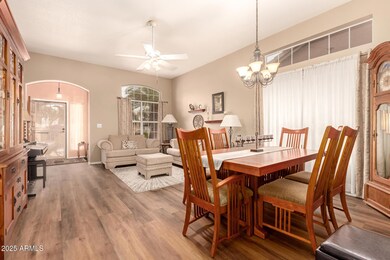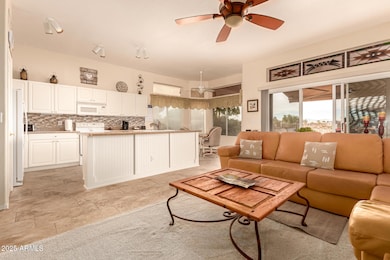
11542 W Pronghorn Ct Surprise, AZ 85378
Highlights
- On Golf Course
- Golf Cart Garage
- Eat-In Kitchen
- Mountain View
- Cul-De-Sac
- Dual Vanity Sinks in Primary Bathroom
About This Home
As of April 2025Nestled on the picturesque 15th tee box of Coyote Lakes Golf Club, this stunning property offers breathtaking views and a host of luxurious features. Beautifully landscaped front welcomes you w/ recently painted exterior and all new landscape irrigation (2021). Step into the living/dining room with gorgeous vinyl plank flooring (2020) Expansive kitchen w/ample cabinets & counter space overlooking the sunny family room. Primary includes renovated bath (2022) dual sinks, tiled shower & walk in closet. Guest room (split from primary) features private access to guest bath (also renovated 2022) Den can easily be transformed to 3rd bedroom. Garage boasts epoxy floors, overhead storage & dedicated golf cart garage. STUNNING Golf & water views from your spacious paver patio w/electric awning
Last Agent to Sell the Property
Realty ONE Group Brokerage Phone: 602-432-2060 License #BR533180000

Home Details
Home Type
- Single Family
Est. Annual Taxes
- $1,809
Year Built
- Built in 1994
Lot Details
- 7,503 Sq Ft Lot
- On Golf Course
- Cul-De-Sac
- Desert faces the front and back of the property
- Wrought Iron Fence
- Block Wall Fence
- Front and Back Yard Sprinklers
HOA Fees
- $29 Monthly HOA Fees
Parking
- 4 Open Parking Spaces
- 2.5 Car Garage
- Golf Cart Garage
Home Design
- Wood Frame Construction
- Tile Roof
- Stucco
Interior Spaces
- 1,764 Sq Ft Home
- 1-Story Property
- Central Vacuum
- Ceiling height of 9 feet or more
- Ceiling Fan
- Mountain Views
Kitchen
- Eat-In Kitchen
- Built-In Microwave
- Kitchen Island
- Laminate Countertops
Flooring
- Carpet
- Tile
Bedrooms and Bathrooms
- 2 Bedrooms
- Bathroom Updated in 2022
- Primary Bathroom is a Full Bathroom
- 2 Bathrooms
- Dual Vanity Sinks in Primary Bathroom
- Bathtub With Separate Shower Stall
Accessible Home Design
- No Interior Steps
Schools
- Dysart Middle School
- Dysart High School
Utilities
- Cooling Available
- Heating System Uses Natural Gas
- High Speed Internet
- Cable TV Available
Listing and Financial Details
- Tax Lot 29
- Assessor Parcel Number 507-05-399
Community Details
Overview
- Association fees include ground maintenance
- Pmg Association, Phone Number (480) 829-7400
- Built by Pulte
- Coyote Lakes Unit 1 Mcr 3 Subdivision, Cherry Hills Floorplan
Recreation
- Golf Course Community
- Bike Trail
Map
Home Values in the Area
Average Home Value in this Area
Property History
| Date | Event | Price | Change | Sq Ft Price |
|---|---|---|---|---|
| 04/01/2025 04/01/25 | Sold | $435,000 | -3.1% | $247 / Sq Ft |
| 03/05/2025 03/05/25 | Pending | -- | -- | -- |
| 02/12/2025 02/12/25 | Price Changed | $449,000 | -3.4% | $255 / Sq Ft |
| 01/04/2025 01/04/25 | For Sale | $465,000 | -- | $264 / Sq Ft |
Tax History
| Year | Tax Paid | Tax Assessment Tax Assessment Total Assessment is a certain percentage of the fair market value that is determined by local assessors to be the total taxable value of land and additions on the property. | Land | Improvement |
|---|---|---|---|---|
| 2025 | $1,809 | $23,574 | -- | -- |
| 2024 | $1,799 | $22,451 | -- | -- |
| 2023 | $1,799 | $30,170 | $6,030 | $24,140 |
| 2022 | $1,779 | $23,680 | $4,730 | $18,950 |
| 2021 | $1,885 | $22,200 | $4,440 | $17,760 |
| 2020 | $1,863 | $21,100 | $4,220 | $16,880 |
| 2019 | $1,806 | $19,270 | $3,850 | $15,420 |
| 2018 | $1,774 | $18,350 | $3,670 | $14,680 |
| 2017 | $1,634 | $16,920 | $3,380 | $13,540 |
| 2016 | $1,575 | $16,860 | $3,370 | $13,490 |
| 2015 | $1,441 | $16,920 | $3,380 | $13,540 |
Mortgage History
| Date | Status | Loan Amount | Loan Type |
|---|---|---|---|
| Previous Owner | $110,000 | New Conventional |
Deed History
| Date | Type | Sale Price | Title Company |
|---|---|---|---|
| Warranty Deed | $435,000 | Lawyers Title Of Arizona | |
| Interfamily Deed Transfer | -- | -- | |
| Warranty Deed | $150,000 | First American Title | |
| Cash Sale Deed | $133,024 | United Title Agency |
Similar Homes in the area
Source: Arizona Regional Multiple Listing Service (ARMLS)
MLS Number: 6800249
APN: 507-05-399
- 11517 W Javelina Ct Unit 1
- 11544 W Javelina Ct Unit 1
- 11564 W Mule Deer Ct Unit 1
- 17577 N 114th Ln
- 11454 W St John Rd
- 17855 N 114th Dr
- 17909 N 114th Dr
- 11596 W Sierra Dawn Blvd Unit 131
- 11596 W Sierra Dawn Blvd Unit 209
- 11596 W Sierra Dawn Blvd Unit 307
- 11596 W Sierra Dawn Blvd Unit 286
- 11596 W Sierra Dawn Blvd Unit 64
- 11596 W Sierra Dawn Blvd Unit 293
- 11596 W Sierra Dawn Blvd Unit 99
- 11596 W Sierra Dawn Blvd Unit 370
- 11596 W Sierra Dawn Blvd Unit 117
- 11596 W Sierra Dawn Blvd Unit 278
- 11596 W Sierra Dawn Blvd Unit 75
- 11596 W Sierra Dawn Blvd Unit 5
- 11596 W Sierra Dawn Blvd Unit 105
