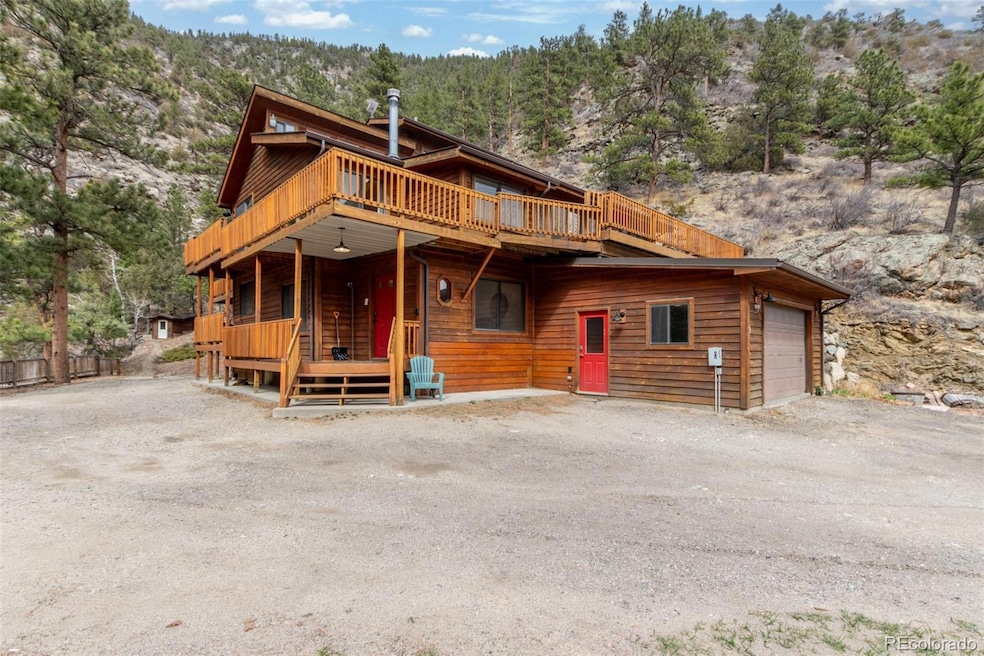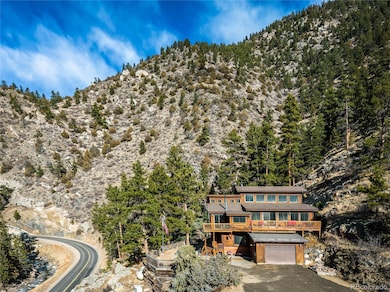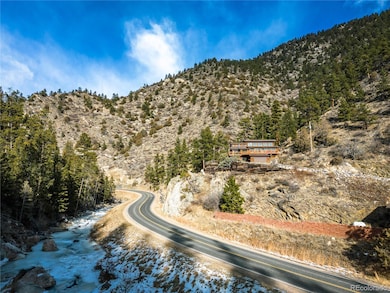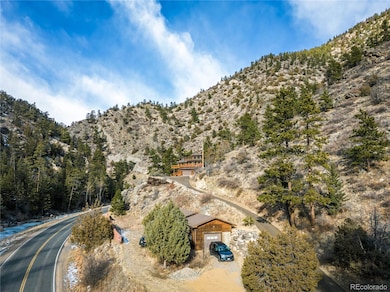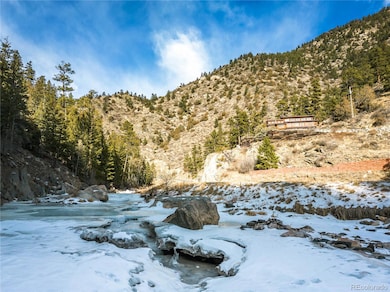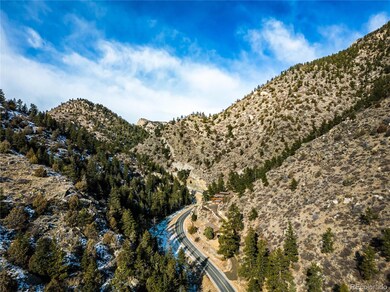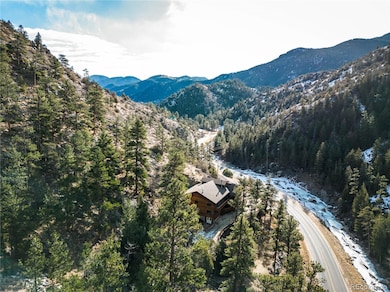Estimated payment $9,957/month
Highlights
- River Front
- Rooftop Deck
- 19.6 Acre Lot
- Big Thompson Elementary School Rated A-
- Primary Bedroom Suite
- Open Floorplan
About This Home
This property seriously can't be beat! Over 7700 square feet on over 19 acres and backs to National Forest. This property sits on a trout steam with true privacy, you don't see a single other home from the house! With a coveted active short term rental license, this property would be a perfect second home, investment or make it your primary residence escape! The truly unique custom 3 story layout offers 5 en suite bedrooms and a private elevator to get to all levels of the home including the walk out basement. Plenty of room to entertain, the previous owner entertained over 40 guests for Christmas every year! You'll love the attached 1 car garage and detached and oversized 6 car garage. This home will come fully furnished and turn key with everything needed to start renting it out PLUS all future bookings will transfer. The home has high speed starlink internet which is an awesome option for fast internet and a brand new well that was installed just 18 months ago. You'll also love the private spring on property that was discovered by the original owners. Only 20 minutes to Estes Park and Loveland and on a paved, well maintained road makes this the perfect combination of privacy and easy commute. Just schedule the showing, trust me. This place is breath taking. (Check out the listing video: https://vimeo.com/784392349)
Listing Agent
Keller Williams DTC Brokerage Email: tylerrshields@gmail.com,720-774-2883 License #100065743

Home Details
Home Type
- Single Family
Est. Annual Taxes
- $9,303
Year Built
- Built in 1983 | Remodeled
Lot Details
- 19.6 Acre Lot
- Home fronts a stream
- River Front
- Property borders a national or state park
- Southeast Facing Home
- Rock Outcropping
- Secluded Lot
- Lot Has A Rolling Slope
- Mountainous Lot
- Pine Trees
- Partially Wooded Lot
- Many Trees
- Private Yard
- Garden
Parking
- 7 Car Attached Garage
Property Views
- Water
- Mountain
- Valley
Home Design
- Mountain Contemporary Architecture
- Frame Construction
- Architectural Shingle Roof
- Wood Siding
Interior Spaces
- 3-Story Property
- Elevator
- Open Floorplan
- Wet Bar
- Central Vacuum
- Furnished
- Sound System
- Built-In Features
- Bar Fridge
- High Ceiling
- 1 Fireplace
- Wood Burning Stove
- Double Pane Windows
- Entrance Foyer
- Smart Doorbell
- Great Room
- Living Room
- Dining Room
- Home Office
- Loft
- Bonus Room
Kitchen
- Breakfast Area or Nook
- Eat-In Kitchen
- Convection Oven
- Cooktop with Range Hood
- Microwave
- Dishwasher
- Kitchen Island
- Disposal
Flooring
- Wood
- Carpet
- Laminate
Bedrooms and Bathrooms
- Primary Bedroom Suite
- Walk-In Closet
- Jack-and-Jill Bathroom
- In-Law or Guest Suite
- Hydromassage or Jetted Bathtub
Laundry
- Laundry Room
- Dryer
- Washer
Unfinished Basement
- Walk-Out Basement
- Basement Fills Entire Space Under The House
- Interior and Exterior Basement Entry
- Stubbed For A Bathroom
Home Security
- Smart Locks
- Outdoor Smart Camera
Outdoor Features
- Spring on Lot
- Balcony
- Rooftop Deck
- Wrap Around Porch
- Patio
- Outdoor Water Feature
- Fire Pit
- Exterior Lighting
- Playground
- Rain Gutters
- Fire Mitigation
Schools
- Big Thompson Elementary School
- Walt Clark Middle School
- Thompson Valley High School
Utilities
- No Cooling
- Baseboard Heating
- 220 Volts
- Well
- Water Heater
- Septic Tank
- High Speed Internet
- Satellite Dish
Community Details
- No Home Owners Association
- Stream Acres Subdivision
- Property is near a preserve or public land
- Greenbelt
Listing and Financial Details
- Exclusions: Seller's Personal property
- Assessor Parcel Number R0476820
Map
Home Values in the Area
Average Home Value in this Area
Tax History
| Year | Tax Paid | Tax Assessment Tax Assessment Total Assessment is a certain percentage of the fair market value that is determined by local assessors to be the total taxable value of land and additions on the property. | Land | Improvement |
|---|---|---|---|---|
| 2025 | $9,009 | $112,895 | $11,725 | $101,170 |
| 2024 | $9,009 | $112,895 | $11,725 | $101,170 |
| 2022 | $6,888 | $82,031 | $2,259 | $79,772 |
| 2021 | $7,053 | $84,392 | $2,324 | $82,068 |
| 2020 | $8,596 | $102,295 | $2,324 | $99,971 |
| 2019 | $8,457 | $102,295 | $2,324 | $99,971 |
| 2018 | $9,818 | $112,054 | $2,340 | $109,714 |
| 2017 | $8,546 | $112,054 | $2,340 | $109,714 |
| 2016 | $5,866 | $74,824 | $2,587 | $72,237 |
| 2015 | $5,794 | $74,830 | $2,590 | $72,240 |
| 2014 | $5,100 | $67,000 | $2,590 | $64,410 |
Property History
| Date | Event | Price | Change | Sq Ft Price |
|---|---|---|---|---|
| 03/26/2025 03/26/25 | Price Changed | $1,645,000 | -0.3% | $245 / Sq Ft |
| 03/13/2025 03/13/25 | For Sale | $1,650,000 | +65.0% | $246 / Sq Ft |
| 11/30/2022 11/30/22 | Sold | $1,000,000 | -13.0% | $177 / Sq Ft |
| 09/05/2022 09/05/22 | Price Changed | $1,149,900 | 0.0% | $203 / Sq Ft |
| 08/02/2022 08/02/22 | Price Changed | $1,150,000 | -14.8% | $203 / Sq Ft |
| 07/19/2022 07/19/22 | Price Changed | $1,350,000 | -10.0% | $238 / Sq Ft |
| 07/10/2022 07/10/22 | For Sale | $1,500,000 | -- | $265 / Sq Ft |
Deed History
| Date | Type | Sale Price | Title Company |
|---|---|---|---|
| Warranty Deed | -- | None Listed On Document | |
| Special Warranty Deed | $1,000,000 | Ascent Escrow & Title | |
| Quit Claim Deed | -- | -- |
Mortgage History
| Date | Status | Loan Amount | Loan Type |
|---|---|---|---|
| Open | $1,060,500 | New Conventional | |
| Previous Owner | $2,000,000 | Construction | |
| Previous Owner | $242,366 | New Conventional | |
| Previous Owner | $275,000 | Unknown | |
| Previous Owner | $20,000 | Unknown | |
| Previous Owner | $268,000 | Construction | |
| Previous Owner | $20,000 | Unknown |
Source: REcolorado®
MLS Number: 9402357
APN: 16300-00-076
- 7010 Storm Mountain Dr
- 9512 County Road 43
- 28 Miller Fork Rd
- 84 Copper Hill Rd
- 76 Cairn Ct
- 255 N Fork Rd
- 105 Fox Creek Rd
- 0 Cedar Park Dr Unit 1031446
- 11 Rainbow Trout Ln
- 2069 Us Highway 34
- 34 Pale Blue Way
- 331 Fox Creek Rd
- 0 Tbd Dunraven Glade Rd
- 167 Waltonia Rd Unit 171 & 201
- 156 Lakeview Dr
- 329 Snow Top Dr
- 291 Palisade Mountain Dr
- 102 Spruce Mountain Dr
- 491 Snow Top Dr
- 396 Snow Top Dr
