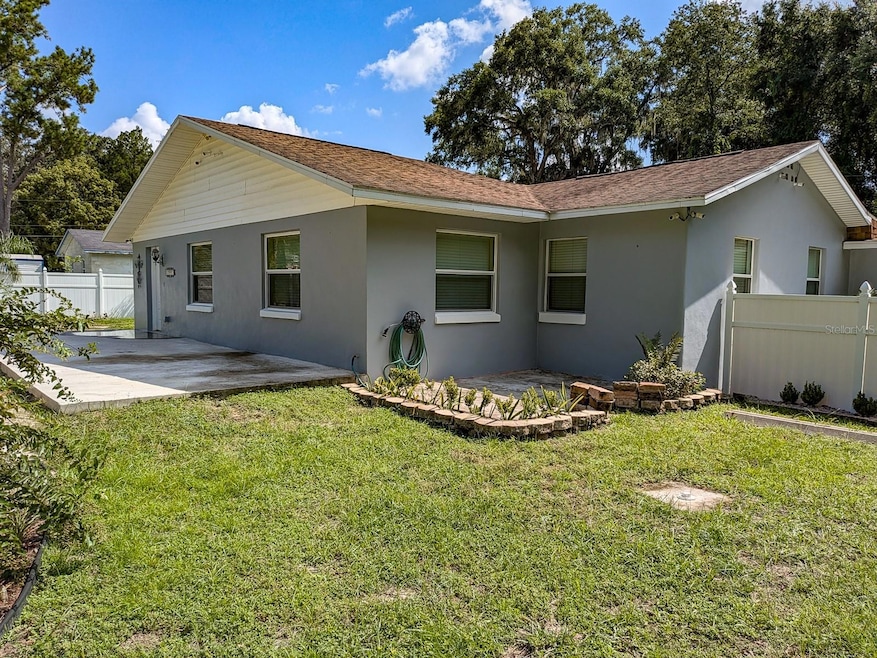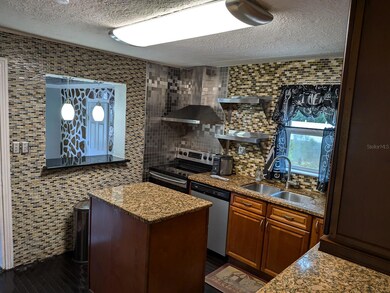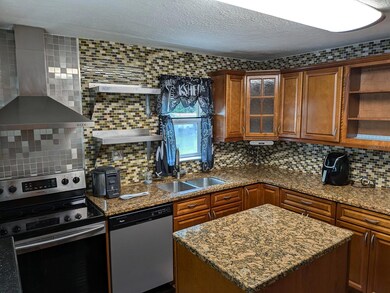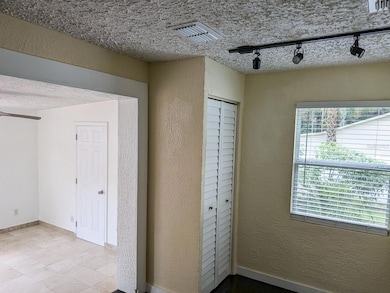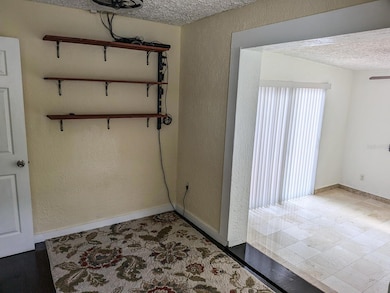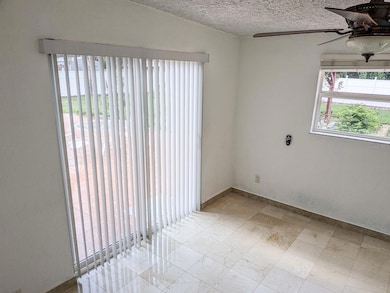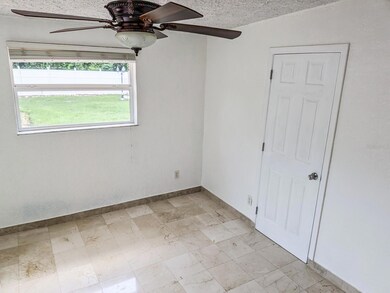
11543 SE 58th Ct Belleview, FL 34420
Estimated payment $1,451/month
Highlights
- Wood Flooring
- L-Shaped Dining Room
- Gazebo
- Main Floor Primary Bedroom
- No HOA
- Walk-In Closet
About This Home
Under contract-accepting backup offers. One or more photo(s) has been virtually staged. PRICE REDUCTION WITH MOTIVATED SELLER!!! Discover the charm of this absolutely stunning and beautifully updated home, where timeless character meets modern convenience. With a whopping 4 bedrooms and 3 baths, this residence offers a thoughtful layout, including a separate living room and formal dining area. The split bedroom plan ensures privacy for all. You'll find a blend of original wood flooring and contemporary upgrades throughout the home. The kitchen, both updated and cozy, is equipped with all the modern essentials. Enjoy outdoor living with a spacious front porch and oversized patio featuring a gazebo. The fully fenced property boasts stunning gardens and is accented by wrought iron gates and lush landscaping. Don't miss out on this fantastic home!
Co-Listing Agent
ORLANDO HOME DEALER LLC Brokerage Phone: 407-537-5353 License #3267201
Home Details
Home Type
- Single Family
Est. Annual Taxes
- $679
Year Built
- Built in 1958
Lot Details
- 0.3 Acre Lot
- The property's road front is unimproved
- Dirt Road
- West Facing Home
- Garden
- Property is zoned R1
Home Design
- Block Foundation
- Shingle Roof
- Concrete Siding
- Block Exterior
- Stucco
Interior Spaces
- 1,604 Sq Ft Home
- Ceiling Fan
- Living Room
- L-Shaped Dining Room
- Laundry in unit
Kitchen
- Convection Oven
- Dishwasher
Flooring
- Wood
- Ceramic Tile
Bedrooms and Bathrooms
- 4 Bedrooms
- Primary Bedroom on Main
- Walk-In Closet
- 3 Full Bathrooms
Additional Features
- Gazebo
- Central Heating and Cooling System
Community Details
- No Home Owners Association
- Floyds Subdivision
Listing and Financial Details
- Visit Down Payment Resource Website
- Legal Lot and Block 11 / B
- Assessor Parcel Number 39097-000-00
Map
Home Values in the Area
Average Home Value in this Area
Tax History
| Year | Tax Paid | Tax Assessment Tax Assessment Total Assessment is a certain percentage of the fair market value that is determined by local assessors to be the total taxable value of land and additions on the property. | Land | Improvement |
|---|---|---|---|---|
| 2023 | $679 | $59,652 | $0 | $0 |
| 2022 | $741 | $57,915 | $0 | $0 |
| 2021 | $746 | $56,228 | $0 | $0 |
| 2020 | $744 | $55,452 | $0 | $0 |
| 2019 | $749 | $54,205 | $0 | $0 |
| 2018 | $718 | $52,809 | $0 | $0 |
| 2017 | $593 | $43,462 | $0 | $0 |
| 2016 | $562 | $42,568 | $0 | $0 |
| 2015 | $555 | $42,272 | $0 | $0 |
| 2014 | $535 | $41,937 | $0 | $0 |
Property History
| Date | Event | Price | Change | Sq Ft Price |
|---|---|---|---|---|
| 03/23/2025 03/23/25 | Pending | -- | -- | -- |
| 02/12/2025 02/12/25 | Price Changed | $249,900 | -3.1% | $156 / Sq Ft |
| 11/02/2024 11/02/24 | Price Changed | $257,900 | -3.0% | $161 / Sq Ft |
| 10/02/2024 10/02/24 | Price Changed | $265,900 | -1.2% | $166 / Sq Ft |
| 10/02/2024 10/02/24 | For Sale | $269,000 | 0.0% | $168 / Sq Ft |
| 10/01/2024 10/01/24 | Off Market | $269,000 | -- | -- |
| 08/26/2024 08/26/24 | For Sale | $269,000 | -- | $168 / Sq Ft |
Deed History
| Date | Type | Sale Price | Title Company |
|---|---|---|---|
| Warranty Deed | $200,000 | Southern Title & Abstract | |
| Warranty Deed | $23,000 | Tri County Land Title & Escr | |
| Special Warranty Deed | -- | Attorney | |
| Special Warranty Deed | $73,500 | Rels Title | |
| Trustee Deed | -- | Attorney | |
| Trustee Deed | $26,000 | None Available | |
| Warranty Deed | $95,000 | Ameriland Title Agency | |
| Quit Claim Deed | -- | Superior Land Title Inc | |
| Corporate Deed | -- | Superior Land Title Inc | |
| Warranty Deed | -- | Superior Land Title Inc | |
| Warranty Deed | $49,000 | First American Title Ins Co |
Mortgage History
| Date | Status | Loan Amount | Loan Type |
|---|---|---|---|
| Open | $200,000 | Construction | |
| Previous Owner | $9,000 | Seller Take Back | |
| Previous Owner | $85,000 | Balloon | |
| Previous Owner | $61,750 | Fannie Mae Freddie Mac | |
| Previous Owner | $33,250 | Stand Alone Second | |
| Previous Owner | $58,650 | Purchase Money Mortgage |
Similar Homes in Belleview, FL
Source: Stellar MLS
MLS Number: O6234561
APN: 39097-000-00
- TBD SE 59th Ave
- 11531 SE 60th Ave
- 11613 SE 57th Ave
- 5605 SE County Highway 484
- Lot 1 SE 118th St
- 11136 SE 69th Terrace
- 6933 SE 111th Ln
- 11389 SE 67th Cir
- 5615 SE 113th Place
- 6910 SE 111th Place
- 11152 SE 68th Ct
- 0 SE 119th St
- 6064 SE 119th St
- 6025 SE 119th Place
- 7201 SE 113th St
- 7219 SE 113th St
- 7235 SE 113th St
- 7234 SE 113th St
- 7188 SE 113th St
- 7152 SE 113th St
