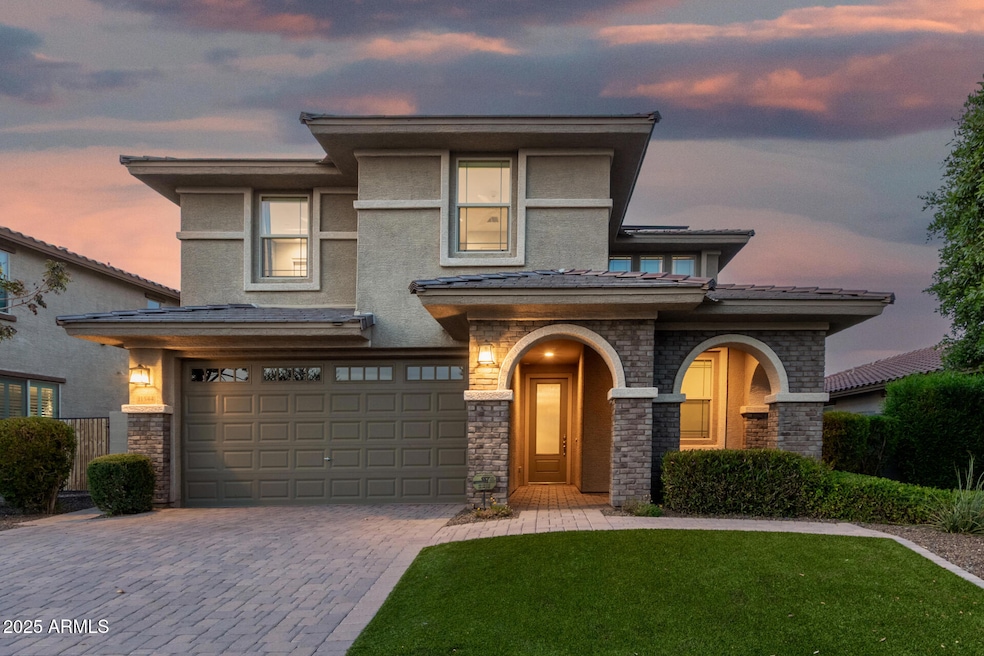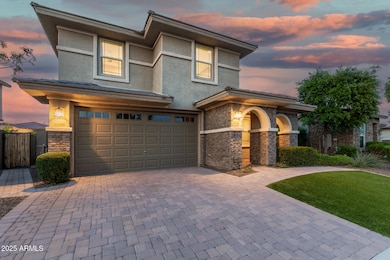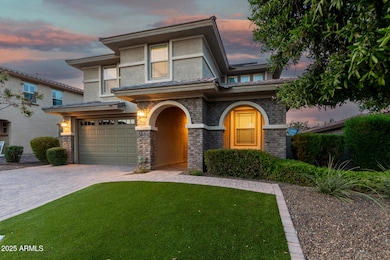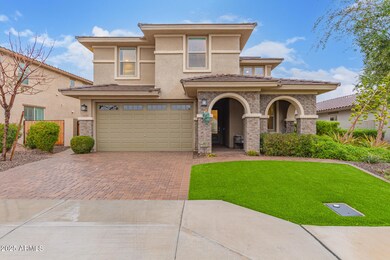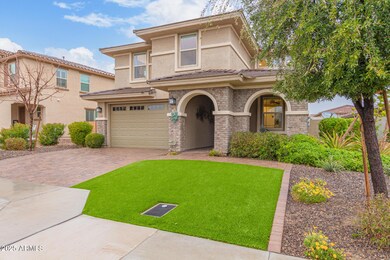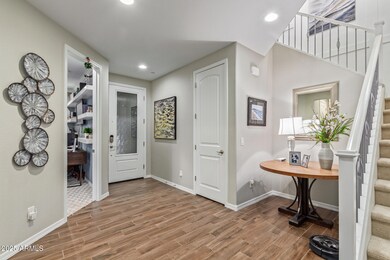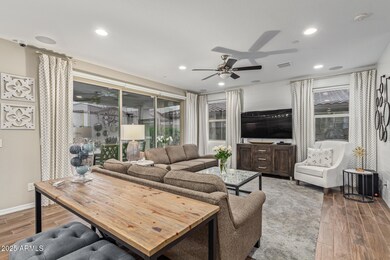
11544 W Ashby Dr Peoria, AZ 85383
Vistancia NeighborhoodEstimated payment $4,286/month
Highlights
- Golf Course Community
- Solar Power System
- Clubhouse
- Vistancia Elementary School Rated A-
- Mountain View
- Santa Barbara Architecture
About This Home
This HIGHLY desired & upgraded home in Vistancia is the FORMER MODEL home with SOLAR and ready for you to make it home! This lightly lived in 4 bed + a den, 2.5 bath home features wood look tile, upgraded carpet, ceiling fans, and surround sound inside and out. Entertain your guests in the upgraded chef's kitchen with stainless steel appliances, tiled backsplash, quartz kitchen island, butler's pantry and upgraded pendant lights. The upstairs loft is perfect for playtime or a fun game night! This stunning home has exquisite decorator touches throughout the interior. The home also showcases multi-slider doors that exit to a professionally landscaped and low maintenance yard. Both front and backyard are water wise with the synthetic grass, desert landscaping and gorgeous pavers. Vistancia community offers a lifestyle that is hard to find. The community features a 3.5 miles hiking/biking trail, clubhouse, 3 pools, golf, clubs/classes, parks, playgrounds and more! This home is conveniently located near the entrance of Vistancia and has easy access to the 303 freeway, TSMC, the NEW 5North shopping & dining plaza and NEW ALA Charter school opening Fall 2025!
Home Details
Home Type
- Single Family
Est. Annual Taxes
- $3,006
Year Built
- Built in 2018
Lot Details
- 6,847 Sq Ft Lot
- Desert faces the front and back of the property
- Block Wall Fence
- Artificial Turf
- Front and Back Yard Sprinklers
- Sprinklers on Timer
- Private Yard
HOA Fees
- $107 Monthly HOA Fees
Parking
- 2 Car Garage
Home Design
- Santa Barbara Architecture
- Wood Frame Construction
- Tile Roof
Interior Spaces
- 3,051 Sq Ft Home
- 2-Story Property
- Ceiling height of 9 feet or more
- Ceiling Fan
- Double Pane Windows
- ENERGY STAR Qualified Windows
- Mountain Views
- Washer and Dryer Hookup
Kitchen
- Eat-In Kitchen
- Breakfast Bar
- Gas Cooktop
- Built-In Microwave
- ENERGY STAR Qualified Appliances
- Granite Countertops
Flooring
- Carpet
- Tile
Bedrooms and Bathrooms
- 4 Bedrooms
- 2.5 Bathrooms
- Dual Vanity Sinks in Primary Bathroom
Eco-Friendly Details
- Solar Power System
Schools
- Vistancia Elementary School
- Liberty High School
Utilities
- Cooling Available
- Heating unit installed on the ceiling
- Heating System Uses Natural Gas
- Water Softener
- High Speed Internet
- Cable TV Available
Listing and Financial Details
- Tax Lot 79
- Assessor Parcel Number 510-10-346
Community Details
Overview
- Association fees include ground maintenance
- Ccmc Association, Phone Number (623) 215-8646
- Built by Gehan
- Vistancia Village Subdivision, Zinnia Floorplan
Amenities
- Clubhouse
- Recreation Room
Recreation
- Golf Course Community
- Tennis Courts
- Community Playground
- Community Pool
- Bike Trail
Security
- Security Guard
Map
Home Values in the Area
Average Home Value in this Area
Tax History
| Year | Tax Paid | Tax Assessment Tax Assessment Total Assessment is a certain percentage of the fair market value that is determined by local assessors to be the total taxable value of land and additions on the property. | Land | Improvement |
|---|---|---|---|---|
| 2025 | $3,006 | $32,261 | -- | -- |
| 2024 | $3,045 | $30,724 | -- | -- |
| 2023 | $3,045 | $47,420 | $9,480 | $37,940 |
| 2022 | $3,026 | $38,430 | $7,680 | $30,750 |
| 2021 | $3,168 | $36,950 | $7,390 | $29,560 |
| 2020 | $3,170 | $36,110 | $7,220 | $28,890 |
| 2019 | $183 | $12,360 | $12,360 | $0 |
Property History
| Date | Event | Price | Change | Sq Ft Price |
|---|---|---|---|---|
| 04/06/2025 04/06/25 | Price Changed | $705,000 | +3.7% | $231 / Sq Ft |
| 04/03/2025 04/03/25 | For Sale | $679,900 | -- | $223 / Sq Ft |
Deed History
| Date | Type | Sale Price | Title Company |
|---|---|---|---|
| Warranty Deed | -- | None Listed On Document | |
| Special Warranty Deed | $494,990 | First American Title Ins Co | |
| Special Warranty Deed | $3,074,345 | First American Title |
Mortgage History
| Date | Status | Loan Amount | Loan Type |
|---|---|---|---|
| Open | $350,000 | New Conventional | |
| Previous Owner | $244,990 | New Conventional |
Similar Homes in Peoria, AZ
Source: Arizona Regional Multiple Listing Service (ARMLS)
MLS Number: 6838783
APN: 510-10-346
- 11554 W Lone Tree Trail
- 11609 W Andrew Ln
- 11407 W Duane Ln
- 11366 W Ashby Dr
- 30255 N 115th Dr
- 30277 N 115th Ln
- 11705 W Red Hawk Dr
- 30271 N 117th Dr
- 30401 N 115th Dr
- 11856 W Lone Tree Trail
- 30406 N 116th Ln
- 11612 W Candelilla Way
- 11578 W Montansoro Ln
- 30505 N Sage Dr
- 30545 N Sage Dr Unit 4
- 29715 N 119th Ln
- 30556 N Sage Dr
- 11988 W Nadine Way
- 12057 W Ashby Dr
- 12062 W Duane Ln
