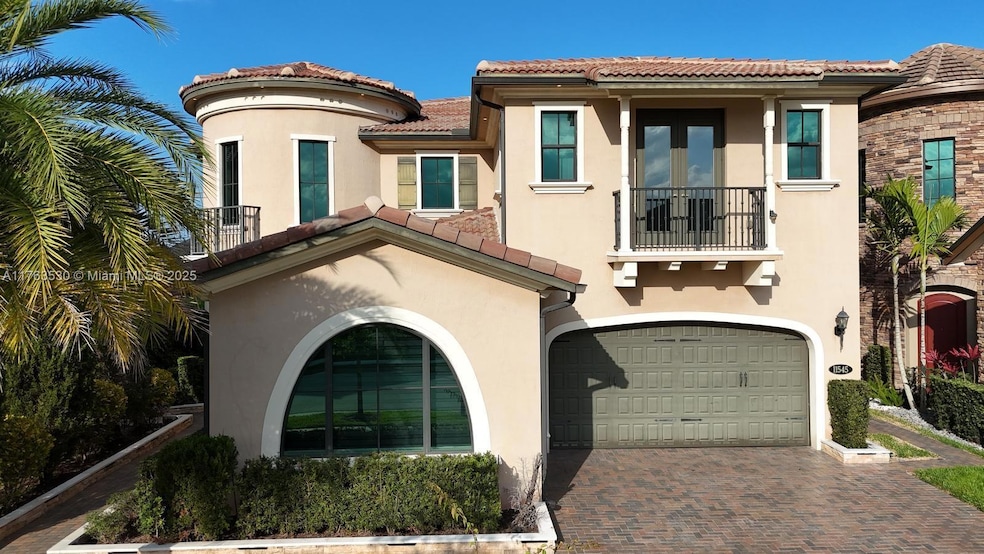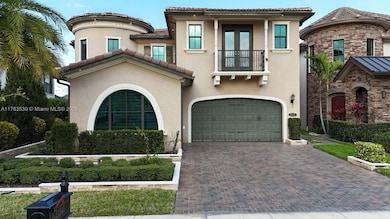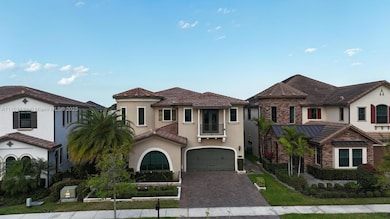
11545 Horizon Rd Coral Springs, FL 33076
Watercrest at Parkland NeighborhoodEstimated payment $12,251/month
Highlights
- Lake Front
- Fitness Center
- Main Floor Bedroom
- Heron Heights Elementary School Rated A-
- In Ground Pool
- Loft
About This Home
Stunning estate in the highly Watercrest community.All Updated and meticulously designed living space, perfect for modern family living.Featuring an open-concept layout, gourmet kitchen with high-end appliances a luxurious primary suite, this home is truly a masterpiece.The expansive living areas flow seamlessly to the beautifully landscaped backyard with a heightened pool.Each bedroom boasts ensuite bathrooms.Watercrest is known for its resort-style amenities, including a clubhouse, fitness center, pool, playgrounds, and scenic trails. Located in an A-rated school district and close to top shopping, dining, and major highways, this home is a rare opportunity, washer and dryer does not convey it will be replaced
Don’t miss this exceptional property—schedule your private showing today
Home Details
Home Type
- Single Family
Est. Annual Taxes
- $28,238
Year Built
- Built in 2018
Lot Details
- 7,140 Sq Ft Lot
- 60 Ft Wide Lot
- Lake Front
- West Facing Home
HOA Fees
- $415 Monthly HOA Fees
Parking
- 4 Car Garage
- Automatic Garage Door Opener
Home Design
- Bahama Roof
- Concrete Block And Stucco Construction
Interior Spaces
- 3,695 Sq Ft Home
- 2-Story Property
- Ceiling Fan
- Family Room
- Loft
- Ceramic Tile Flooring
- Lake Views
Kitchen
- Built-In Oven
- Gas Range
- Dishwasher
Bedrooms and Bathrooms
- 5 Bedrooms
- Main Floor Bedroom
- 5 Full Bathrooms
Laundry
- Laundry in Utility Room
- Dryer
- Washer
Outdoor Features
- In Ground Pool
- Outdoor Grill
Utilities
- Central Heating and Cooling System
- Gas Water Heater
Listing and Financial Details
- Assessor Parcel Number 474129032550
Community Details
Overview
- Bruschi Property Subdivision
- Mandatory home owners association
Recreation
- Tennis Courts
- Fitness Center
- Community Pool
Additional Features
- Game Room
- Resident Manager or Management On Site
Map
Home Values in the Area
Average Home Value in this Area
Tax History
| Year | Tax Paid | Tax Assessment Tax Assessment Total Assessment is a certain percentage of the fair market value that is determined by local assessors to be the total taxable value of land and additions on the property. | Land | Improvement |
|---|---|---|---|---|
| 2025 | $28,238 | $1,444,440 | $85,680 | $1,358,760 |
| 2024 | $27,780 | $1,421,850 | $85,680 | $1,294,540 |
| 2023 | $27,780 | $1,380,440 | $85,680 | $1,294,760 |
| 2022 | $17,329 | $838,780 | $0 | $0 |
| 2021 | $16,767 | $814,350 | $85,680 | $728,670 |
| 2020 | $16,777 | $817,990 | $85,680 | $732,310 |
| 2019 | $17,318 | $796,180 | $85,680 | $710,500 |
| 2018 | $2,396 | $30,350 | $30,350 | $0 |
| 2017 | $2,177 | $28,500 | $0 | $0 |
| 2016 | $2,161 | $25,910 | $0 | $0 |
| 2015 | $2,148 | $23,560 | $0 | $0 |
| 2014 | $2,078 | $21,420 | $0 | $0 |
Property History
| Date | Event | Price | Change | Sq Ft Price |
|---|---|---|---|---|
| 03/14/2025 03/14/25 | For Sale | $1,699,000 | +13.3% | $460 / Sq Ft |
| 08/04/2022 08/04/22 | Sold | $1,500,000 | -9.1% | $406 / Sq Ft |
| 07/29/2022 07/29/22 | Pending | -- | -- | -- |
| 06/16/2022 06/16/22 | Price Changed | $1,650,000 | -8.3% | $447 / Sq Ft |
| 05/24/2022 05/24/22 | For Sale | $1,800,000 | -- | $487 / Sq Ft |
Deed History
| Date | Type | Sale Price | Title Company |
|---|---|---|---|
| Warranty Deed | $1,500,000 | Butler Title | |
| Special Warranty Deed | $867,300 | North American Title Company |
Mortgage History
| Date | Status | Loan Amount | Loan Type |
|---|---|---|---|
| Open | $1,125,000 | New Conventional | |
| Previous Owner | $679,650 | New Conventional |
Similar Homes in Coral Springs, FL
Source: MIAMI REALTORS® MLS
MLS Number: A11763530
APN: 47-41-29-03-2550
- 11355 Horizon Rd
- 11455 Solstice Cir
- 11475 Solstice Cir
- 9210 Solstice Cir
- 11645 Solstice Cir
- 11525 Watercrest Cir E
- 9449 Vallen Ct
- 9149 Leon Cir E
- 11812 Cantal Cir S
- 11902 Palermo Rd
- 11943 Leon Cir N
- 11990 Leon Cir S
- 11748 Fortress Run
- 11010 Meridian Dr S
- 9160 Meridian Dr E
- 9530 Karlberg Way
- 8870 Watercrest Cir W
- 8944 Bastille Cir E
- 9412 Porto Way
- 9005 Vista Way






