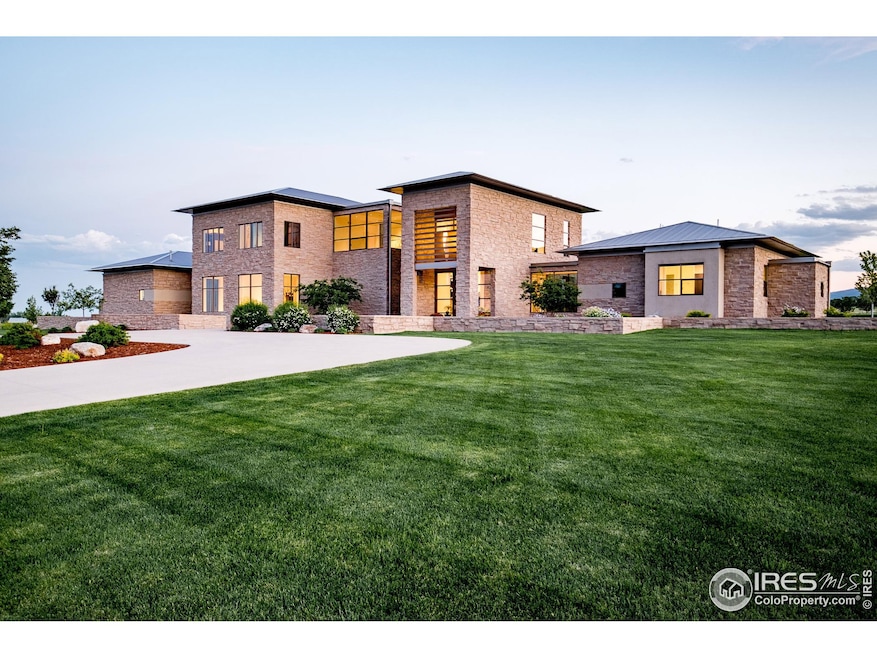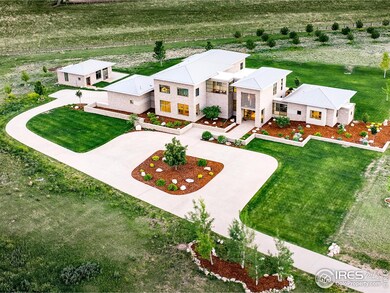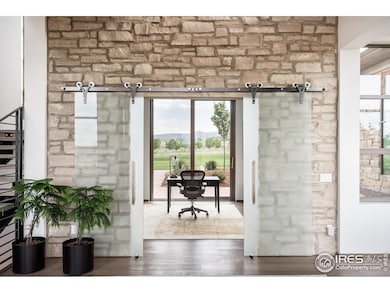
11546 Eagle Springs Trail Longmont, CO 80503
Highlights
- Water Views
- Horses Allowed On Property
- Sauna
- Lyons Elementary School Rated A-
- Spa
- Solar Power System
About This Home
As of January 2025Modern masterpiece stretching across the rolling prairie. A sanctuary of stone and expansive, sun-filled windows boasting 360-degree views of the Boulder County foothills and plains awaits. The flowing floor plan unfolds from the soaring glass entrance, past stunning steel staircases to the rest of the home beaming with elevated design + luxe finishes, including an impressive gourmet kitchen with dual islands and high-end appliances and a lavish great room boasting 28' ceilings with custom truss design and cozy inglenook paneled with Arrigoni hardwood, a main-level primary suite offering unfettered privacy + serenity with private terrace access and a spa-like en-suite, an executive office with inspiring views, an airy library with window seating and steel balcony, and generous bedroom quarters. This residence feels like a 5-star wellness resort with a lower level flaunting a sprawling parlor with a game room, theater, sauna, wine-tasting room with storage for over 750 bottles, and a separate accessory building, currently being used as a fitness studio. Form marries function: 100% of home's electricity is powered by owned solar and additional sustainable features include Toto high-efficient toilets, dual EV chargers, and more. The momentous design of the home's interior is matched only by the radiance of its exterior counterpart. Designer landscaping envelops the home in blissful serenity, elegantly framing multiple terrace spaces and a stone gazebo. The potential inclusion of the adjoining lot offers unlimited possibilities for a 12-acre coveted compound with a separate residence or guesthouse, pool/pool house, equestrian center + more. Caribou Springs Ranch is a luxury gated ranch community set just 11 miles from Boulder with 20 estate lots surrounded by almost 700 acres of private open space. Community amenities include pool pavilion, tennis court, secure gated entry, community orchard, 5+ miles of private pedestrian/equestrian trails and on-site ranch manager.
Home Details
Home Type
- Single Family
Est. Annual Taxes
- $22,205
Year Built
- Built in 2015
Lot Details
- 5.94 Acre Lot
- Southern Exposure
- North Facing Home
- Wood Fence
- Level Lot
- Sprinkler System
HOA Fees
- $550 Monthly HOA Fees
Parking
- 2 Car Attached Garage
- Oversized Parking
- Garage Door Opener
- Driveway Level
Property Views
- Water
- Panoramic
Home Design
- Contemporary Architecture
- Wood Frame Construction
- Metal Roof
- Stone
Interior Spaces
- 9,164 Sq Ft Home
- 2-Story Property
- Open Floorplan
- Wet Bar
- Bar Fridge
- Beamed Ceilings
- Cathedral Ceiling
- Multiple Fireplaces
- Gas Log Fireplace
- Double Pane Windows
- Window Treatments
- Dining Room
- Home Office
- Recreation Room with Fireplace
- Loft
- Sun or Florida Room
- Sauna
- Wood Flooring
Kitchen
- Eat-In Kitchen
- Gas Oven or Range
- Microwave
- Dishwasher
- Kitchen Island
- Disposal
Bedrooms and Bathrooms
- 4 Bedrooms
- Fireplace in Primary Bedroom
- Walk-In Closet
- Steam Shower
- Spa Bath
Laundry
- Laundry on main level
- Dryer
- Washer
- Sink Near Laundry
Basement
- Basement Fills Entire Space Under The House
- Sump Pump
- Fireplace in Basement
- Natural lighting in basement
Eco-Friendly Details
- Energy-Efficient HVAC
- Solar Power System
Outdoor Features
- Spa
- Deck
- Patio
- Separate Outdoor Workshop
- Outdoor Storage
Schools
- Lyons Elementary And Middle School
- Lyons High School
Horse Facilities and Amenities
- Horses Allowed On Property
- Riding Trail
Utilities
- Forced Air Heating and Cooling System
- Septic System
- High Speed Internet
- Satellite Dish
- Cable TV Available
Listing and Financial Details
- Assessor Parcel Number R0129258
Community Details
Overview
- Association fees include common amenities, snow removal, security, management
- Caribou Springs Ranch Subdivision
Recreation
- Tennis Courts
- Community Pool
- Park
- Hiking Trails
Additional Features
- Clubhouse
- Gated Community
Map
Home Values in the Area
Average Home Value in this Area
Property History
| Date | Event | Price | Change | Sq Ft Price |
|---|---|---|---|---|
| 01/22/2025 01/22/25 | Sold | $3,775,000 | -11.2% | $412 / Sq Ft |
| 09/04/2024 09/04/24 | For Sale | $4,250,000 | -- | $464 / Sq Ft |
Tax History
| Year | Tax Paid | Tax Assessment Tax Assessment Total Assessment is a certain percentage of the fair market value that is determined by local assessors to be the total taxable value of land and additions on the property. | Land | Improvement |
|---|---|---|---|---|
| 2024 | $22,205 | $235,699 | $16,435 | $219,264 |
| 2023 | $22,205 | $235,699 | $20,120 | $219,264 |
| 2022 | $15,137 | $154,637 | $18,452 | $136,185 |
| 2021 | $15,169 | $159,087 | $18,983 | $140,104 |
| 2020 | $17,789 | $191,256 | $46,833 | $144,423 |
| 2019 | $17,494 | $191,256 | $46,833 | $144,423 |
| 2018 | $15,703 | $172,800 | $43,704 | $129,096 |
| 2017 | $15,304 | $191,040 | $48,317 | $142,723 |
| 2016 | $13,168 | $90,696 | $34,228 | $56,468 |
| 2015 | $7,447 | $150,800 | $150,800 | $0 |
| 2014 | $12,710 | $150,800 | $150,800 | $0 |
Mortgage History
| Date | Status | Loan Amount | Loan Type |
|---|---|---|---|
| Open | $2,831,250 | New Conventional | |
| Previous Owner | $1,892,000 | New Conventional | |
| Previous Owner | $225,000 | Commercial | |
| Previous Owner | $0 | Commercial | |
| Previous Owner | $1,900,000 | Purchase Money Mortgage | |
| Previous Owner | $150,000 | Seller Take Back |
Deed History
| Date | Type | Sale Price | Title Company |
|---|---|---|---|
| Special Warranty Deed | $3,775,000 | Land Title | |
| Quit Claim Deed | -- | Land Title Guarantee Company | |
| Warranty Deed | $520,000 | Land Title Guarantee Company | |
| Warranty Deed | $975,000 | Land Title Guarantee Company |
About the Listing Agent

I'm a Boulder expert resident for the past 30+ years and real estate agent with milehimodern in Boulder, CO and the nearby area, providing home-buyers and sellers with professional and attentive real estate services. I will really listen to what you want in a home, know how to effectively market your home so it sells and make the process honest and fun! I'm excited to help you and make your experience happy and stress-free.
What else makes me stand out: Looking for first-hand information
Anne's Other Listings
Source: IRES MLS
MLS Number: 1017976
APN: 1203330-01-014
- 4930 Caribou Springs Trail
- 11730 Pointe View Dr
- 5800 Saint Vrain Rd
- 12645 Foothills Hwy
- 656 Jasper Dr
- 10619 N 65th St
- 107 Bohn Ct
- 6363 Lake Dr
- 344 Mcconnell Dr
- 346 Mcconnell Dr
- 104 Noland Ct
- 546 Flint Gulch Rd
- 217 Welch Dr
- 6397 Ute Hwy
- 115 Eagle Valley Dr
- 133 Stone Canyon Dr
- 179 2nd Ave Unit B
- 9231 Tollgate Dr
- 9445 Lykins Place
- 211 2nd Ave Unit 1/2






