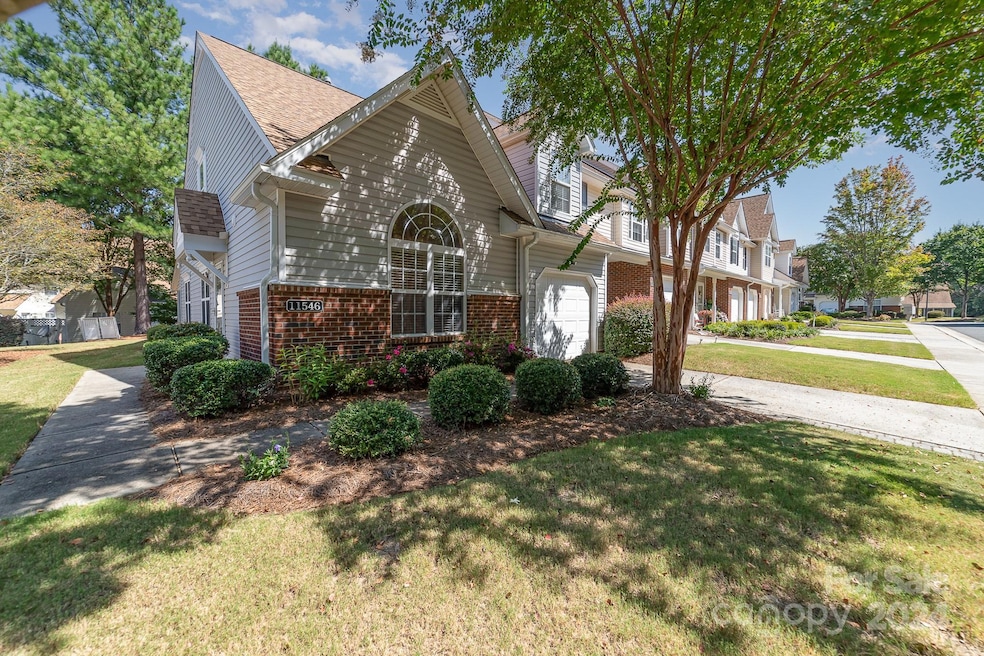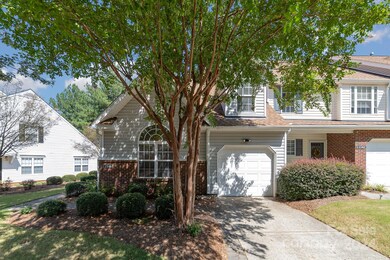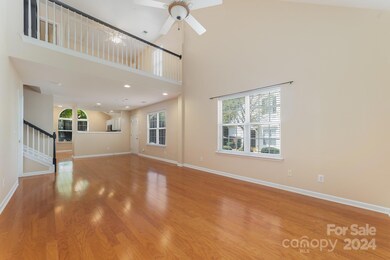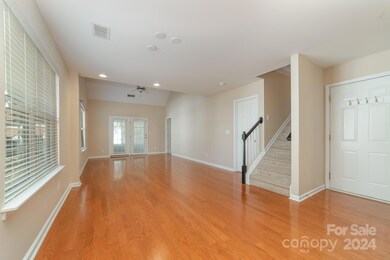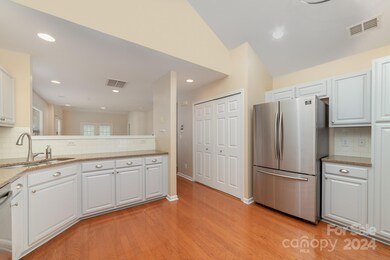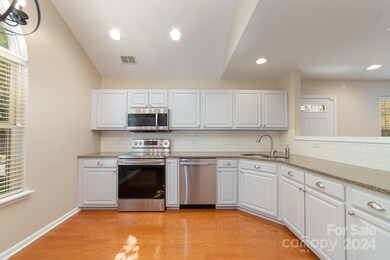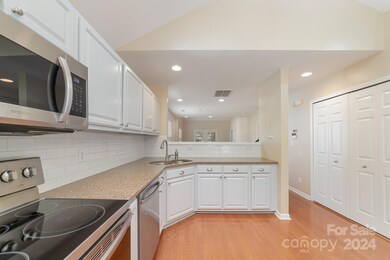
11546 Rabbit Ridge Rd Charlotte, NC 28270
Providence NeighborhoodHighlights
- Wood Flooring
- 1 Car Attached Garage
- Forced Air Heating and Cooling System
- Mckee Road Elementary Rated A-
- Laundry Room
- Ceiling Fan
About This Home
As of October 2024Adorable 2 bed/2.5 bath end unit in Covington at Providence. A short distance to 485, Providence Road and Waverly and all the amazing shops, restaurants and activities that South Charlotte has to offer. This location is hard to beat! Two story living room that offers a vast amount natural light. Primary suite on main with walk in closet and dual sinks. Loft on the upper level provides great flex space for additional living space, movie room, office, etc,... Secondary bedroom on upper level offers additional privacy with easy access to another full, updated bath. Sunroom on the back of the home is a bonus and is a wonderful sitting area year round! The community pool is also a must see.
Last Agent to Sell the Property
Keller Williams Select Brokerage Email: hannah.harshman@kw.com License #314269

Townhouse Details
Home Type
- Townhome
Est. Annual Taxes
- $1,900
Year Built
- Built in 2003
Parking
- 1 Car Attached Garage
Home Design
- Brick Exterior Construction
- Slab Foundation
- Vinyl Siding
Interior Spaces
- 2-Story Property
- Ceiling Fan
Kitchen
- Oven
- Electric Cooktop
- Microwave
- Disposal
Flooring
- Wood
- Tile
Bedrooms and Bathrooms
Laundry
- Laundry Room
- Dryer
- Washer
Schools
- Mckee Road Elementary School
- J.M. Robinson Middle School
- Providence High School
Utilities
- Forced Air Heating and Cooling System
- Heating System Uses Natural Gas
- Electric Water Heater
Community Details
- Kuester Management Association, Phone Number (704) 842-9098
- Covington At Providence Subdivision
- Mandatory Home Owners Association
Listing and Financial Details
- Assessor Parcel Number 231-048-27
Map
Home Values in the Area
Average Home Value in this Area
Property History
| Date | Event | Price | Change | Sq Ft Price |
|---|---|---|---|---|
| 10/17/2024 10/17/24 | Sold | $367,141 | -2.1% | $224 / Sq Ft |
| 09/06/2024 09/06/24 | For Sale | $375,000 | +50.0% | $229 / Sq Ft |
| 08/03/2020 08/03/20 | Sold | $250,000 | -2.0% | $153 / Sq Ft |
| 07/14/2020 07/14/20 | Pending | -- | -- | -- |
| 07/11/2020 07/11/20 | For Sale | $254,995 | 0.0% | $157 / Sq Ft |
| 01/04/2013 01/04/13 | Rented | $1,100 | 0.0% | -- |
| 01/04/2013 01/04/13 | For Rent | $1,100 | -- | -- |
Tax History
| Year | Tax Paid | Tax Assessment Tax Assessment Total Assessment is a certain percentage of the fair market value that is determined by local assessors to be the total taxable value of land and additions on the property. | Land | Improvement |
|---|---|---|---|---|
| 2023 | $1,900 | $301,000 | $70,000 | $231,000 |
| 2022 | $1,900 | $196,900 | $65,000 | $131,900 |
| 2021 | $1,940 | $196,900 | $65,000 | $131,900 |
| 2020 | $1,885 | $195,300 | $65,000 | $130,300 |
| 2019 | $1,918 | $195,300 | $65,000 | $130,300 |
| 2018 | $1,657 | $124,200 | $21,300 | $102,900 |
| 2017 | $1,632 | $124,200 | $21,300 | $102,900 |
| 2016 | -- | $124,200 | $21,300 | $102,900 |
| 2015 | $1,625 | $118,200 | $21,300 | $96,900 |
| 2014 | $1,557 | $118,200 | $21,300 | $96,900 |
Mortgage History
| Date | Status | Loan Amount | Loan Type |
|---|---|---|---|
| Open | $275,000 | New Conventional | |
| Previous Owner | $237,500 | New Conventional | |
| Previous Owner | $120,350 | Purchase Money Mortgage |
Deed History
| Date | Type | Sale Price | Title Company |
|---|---|---|---|
| Warranty Deed | $367,500 | None Listed On Document | |
| Warranty Deed | $250,000 | None Available | |
| Interfamily Deed Transfer | -- | None Available | |
| Warranty Deed | $145,000 | None Available | |
| Warranty Deed | -- | None Available | |
| Warranty Deed | $150,500 | -- |
Similar Homes in the area
Source: Canopy MLS (Canopy Realtor® Association)
MLS Number: 4176630
APN: 231-048-27
- 11308 Morgan Valley Ln
- 11646 Rabbit Ridge Rd
- 4818 Grier Farm Ln
- 11011 Alderbrook Ln
- 5306 Tilley Manor Dr
- 10501 S Hall Dr
- 5117 Allison Ln
- 10315 Providence Church Ln
- 11019 Kilkenny Dr Unit 41
- 5310 Allison Ln
- 5422 Shannon Bell Ln
- 10320 Berkeley Pond Dr
- 5216 Berkeley View Cir
- 5672 Wrenfield Ct
- 9951 Providence Forest Ln
- 5412 Crosshill Ct
- 7542 Waverly Walk Ave Unit 7542
- 12124 Red Rust Ln
- 10836 Fox Hedge Rd
- 7560 Waverly Walk Ave
