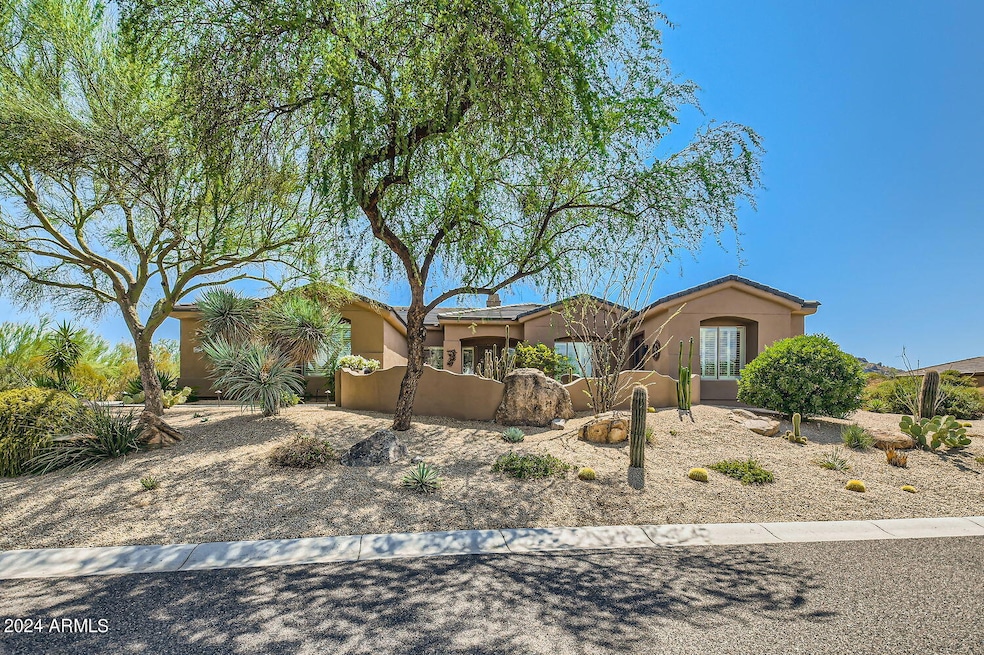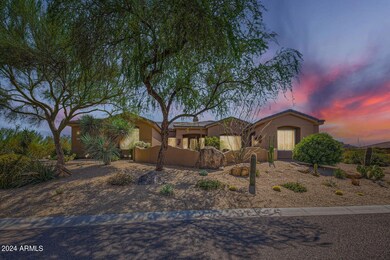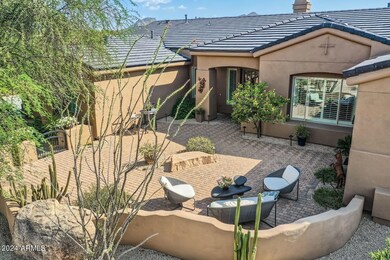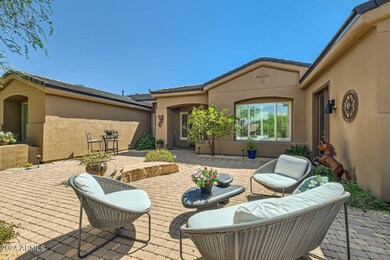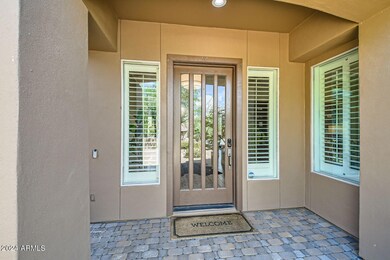
11547 E Cavedale Dr Scottsdale, AZ 85262
Dynamite Foothills NeighborhoodHighlights
- Heated Spa
- Gated Community
- Private Yard
- Sonoran Trails Middle School Rated A-
- Mountain View
- Covered patio or porch
About This Home
As of November 2024200,000. price adjustment. Owner invested over 500,000. in this flawless 2023 remodel including a full roof replacement. Find privacy and tranquility at the elite gated enclave of Desert Summit. Perfectly nestled on a generous .713-acre lot presenting unparalleled mountain vistas. A sanctuary of comfort and elegance, this home is luxuriously designed with impeccable attention to detail. Enter through the large private courtyard, the grand welcoming foyer is flanked by a substantially sized living room and a splendidly designed formal dining room. This bespoke home features 3869 sq. ft., 4 generously sized bedrooms, office/den, 4.5 bathrooms and a private Casita. The graceful primary suite is designated as your posh sanctuary, indulge and pamper yourself in this lavish spa like setting. Perfectly appointed Chef's kitchen, equipped to satisfy the needs of a professional Chef, an outstanding oversized dramatic black Quartz island, extensive black Quartz countertops, full height tile backsplash, magnificent cabinetry. Ultra deluxe Jenn Air appliances, custom crafted range hood, Italian porcelain flooring and more. An entertainer's dream is the idyllically positioned chic wine tasting area with controlled storage for 300 bottles of wine. The exquisite great room perfectly accommodates large gatherings or intimate family events, boasting a custom fireplace, abundant windows exhibiting sensational panoramic views. Revel in your private Arizona Style backyard Oasis highlighting a large covered patio, extensive travertine pavers. Al-fresco dining and seating, an impressive pool and waterfall, alluring spa, putting green, ultimate outdoor grill-island and an amazing tiered view deck to enjoy magnificent sunrise to sunset views of coveted Troon Mountain and Pinnacle Peak.
Home Details
Home Type
- Single Family
Est. Annual Taxes
- $4,271
Year Built
- Built in 2002
Lot Details
- 0.71 Acre Lot
- Private Streets
- Desert faces the front and back of the property
- Block Wall Fence
- Front and Back Yard Sprinklers
- Sprinklers on Timer
- Private Yard
HOA Fees
- $110 Monthly HOA Fees
Parking
- 3 Car Direct Access Garage
- 4 Open Parking Spaces
- Garage Door Opener
Home Design
- Roof Updated in 2023
- Wood Frame Construction
- Tile Roof
- Concrete Roof
- Stucco
Interior Spaces
- 3,869 Sq Ft Home
- 1-Story Property
- Ceiling Fan
- Gas Fireplace
- Double Pane Windows
- Family Room with Fireplace
- Mountain Views
- Security System Owned
Kitchen
- Kitchen Updated in 2023
- Breakfast Bar
- Built-In Microwave
- Kitchen Island
Flooring
- Floors Updated in 2023
- Carpet
- Tile
Bedrooms and Bathrooms
- 5 Bedrooms
- Bathroom Updated in 2023
- Primary Bathroom is a Full Bathroom
- 4.5 Bathrooms
- Dual Vanity Sinks in Primary Bathroom
- Bathtub With Separate Shower Stall
Accessible Home Design
- No Interior Steps
Pool
- Pool Updated in 2021
- Heated Spa
- Heated Pool
Outdoor Features
- Covered patio or porch
- Built-In Barbecue
Schools
- Desert Sun Academy Elementary School
- Sonoran Trails Middle School
- Cactus Shadows High School
Utilities
- Cooling System Updated in 2023
- Refrigerated Cooling System
- Zoned Heating
- Heating System Uses Natural Gas
- Plumbing System Updated in 2023
- Water Filtration System
- High Speed Internet
- Cable TV Available
Listing and Financial Details
- Tax Lot 97
- Assessor Parcel Number 216-79-198
Community Details
Overview
- Association fees include ground maintenance
- Cornerstone Prop. Association, Phone Number (602) 433-0331
- Built by Monterey
- Desert Summit Subdivision
Security
- Gated Community
Map
Home Values in the Area
Average Home Value in this Area
Property History
| Date | Event | Price | Change | Sq Ft Price |
|---|---|---|---|---|
| 11/21/2024 11/21/24 | Sold | $1,950,000 | 0.0% | $504 / Sq Ft |
| 11/08/2024 11/08/24 | Price Changed | $1,950,000 | -1.5% | $504 / Sq Ft |
| 10/25/2024 10/25/24 | Price Changed | $1,980,000 | -4.8% | $512 / Sq Ft |
| 10/14/2024 10/14/24 | Price Changed | $2,080,000 | -4.6% | $538 / Sq Ft |
| 09/10/2024 09/10/24 | For Sale | $2,180,000 | 0.0% | $563 / Sq Ft |
| 09/10/2024 09/10/24 | Off Market | $2,180,000 | -- | -- |
| 09/09/2024 09/09/24 | For Sale | $2,180,000 | +60.3% | $563 / Sq Ft |
| 01/05/2023 01/05/23 | Sold | $1,360,000 | -9.0% | $352 / Sq Ft |
| 11/01/2022 11/01/22 | Pending | -- | -- | -- |
| 10/14/2022 10/14/22 | Price Changed | $1,495,000 | -6.3% | $386 / Sq Ft |
| 08/23/2022 08/23/22 | Price Changed | $1,595,000 | -5.9% | $412 / Sq Ft |
| 07/13/2022 07/13/22 | For Sale | $1,695,000 | +71.4% | $438 / Sq Ft |
| 10/21/2020 10/21/20 | Sold | $989,000 | 0.0% | $256 / Sq Ft |
| 08/28/2020 08/28/20 | Price Changed | $989,000 | -10.1% | $256 / Sq Ft |
| 07/03/2020 07/03/20 | For Sale | $1,100,000 | -- | $284 / Sq Ft |
Tax History
| Year | Tax Paid | Tax Assessment Tax Assessment Total Assessment is a certain percentage of the fair market value that is determined by local assessors to be the total taxable value of land and additions on the property. | Land | Improvement |
|---|---|---|---|---|
| 2025 | $4,422 | $94,717 | -- | -- |
| 2024 | $4,271 | $63,005 | -- | -- |
| 2023 | $4,271 | $109,100 | $21,820 | $87,280 |
| 2022 | $4,806 | $81,820 | $16,360 | $65,460 |
| 2021 | $5,224 | $78,000 | $15,600 | $62,400 |
| 2020 | $4,574 | $75,760 | $15,150 | $60,610 |
| 2019 | $4,557 | $75,770 | $15,150 | $60,620 |
| 2018 | $4,422 | $73,510 | $14,700 | $58,810 |
| 2017 | $4,242 | $75,170 | $15,030 | $60,140 |
| 2016 | $4,216 | $70,630 | $14,120 | $56,510 |
| 2015 | $4,009 | $62,700 | $12,540 | $50,160 |
Mortgage History
| Date | Status | Loan Amount | Loan Type |
|---|---|---|---|
| Previous Owner | $1,088,000 | New Conventional | |
| Previous Owner | $791,200 | New Conventional | |
| Previous Owner | $100,000 | Credit Line Revolving | |
| Previous Owner | $150,000 | New Conventional | |
| Previous Owner | $100,000 | Credit Line Revolving | |
| Previous Owner | $150,000 | New Conventional | |
| Previous Owner | $250,000 | Credit Line Revolving | |
| Previous Owner | $486,000 | Unknown | |
| Previous Owner | $90,000 | Credit Line Revolving | |
| Previous Owner | $486,000 | Purchase Money Mortgage | |
| Previous Owner | $58,350 | New Conventional | |
| Closed | $467,000 | No Value Available |
Deed History
| Date | Type | Sale Price | Title Company |
|---|---|---|---|
| Warranty Deed | $1,950,000 | Security Title Agency | |
| Warranty Deed | $1,950,000 | Security Title Agency | |
| Warranty Deed | $1,360,000 | Old Republic Title | |
| Warranty Deed | $989,000 | Security Title Agency Inc | |
| Interfamily Deed Transfer | -- | None Available | |
| Warranty Deed | $782,000 | North American Title Company | |
| Warranty Deed | $607,500 | First American Title Ins Co | |
| Warranty Deed | $583,775 | First American Title | |
| Warranty Deed | -- | First American Title | |
| Cash Sale Deed | $854,400 | First American Title |
Similar Homes in Scottsdale, AZ
Source: Arizona Regional Multiple Listing Service (ARMLS)
MLS Number: 6754980
APN: 216-79-198
- 11526 E Diamond Cholla Dr
- 26521 N 115th St
- 26560 N 115th St
- 11557 E Four Peaks Rd
- 26521 N 114th Place
- 11377 E Diamond Cholla Dr
- 11566 E Christmas Cholla Dr
- 11451 E Christmas Cholla Dr
- 11767 E Four Peaks Rd Unit 88
- 11865 E Red Bird Rd
- 26690 N 119th Way
- 25871 N 113th Way
- 26125 N 116th St Unit 9
- 11946 E Cavedale Dr
- 25508 N 119th St
- 27524 N 113th Place Unit 5
- 27211 N 111th St
- 25763 N 116th St
- 0 E Red Bird Rd Unit 6774532
- 0 E Red Bird Rd Unit 1 6770841
