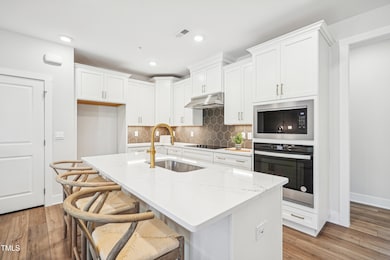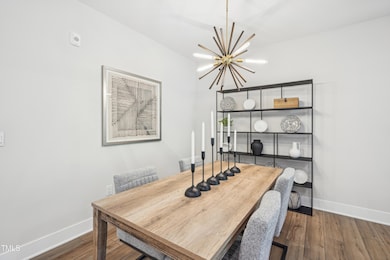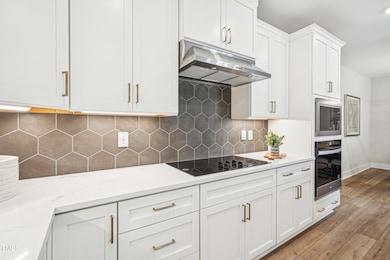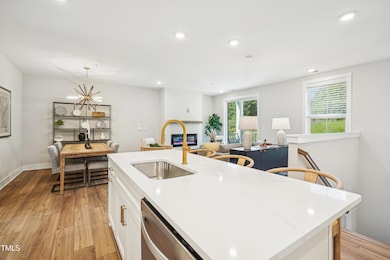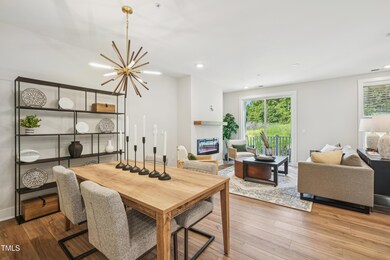
11548 Helmond Way Unit 103 Raleigh, NC 27617
Brier Creek NeighborhoodEstimated payment $3,261/month
Highlights
- Golf Course Community
- Fitness Center
- 6.5 Acre Lot
- Pine Hollow Middle School Rated A
- Under Construction
- Open Floorplan
About This Home
This beautifully designed 1,545 sq. ft. home features an open floor plan, seamlessly blending the Great Room, casual dining area, and Gourmet Kitchen, all leading to a covered balcony—perfect for relaxation or entertaining. The Primary Bedroom is a luxurious retreat, complete with a walk-in closet and a spa-inspired bathroom featuring a large tiled shower with a built-in seat and frameless glass door.
High-end finishes include quartz countertops, stainless steel appliances, tall cabinets, a spacious center island, and a Gourmet Kitchen layout, all backed by full builder warranties. The secondary bedroom and additional covered balcony provide flexibility for modern living and entertaining.
This is a must-see home for anyone seeking the perfect combination of luxury, convenience, and a vibrant community lifestyle. Schedule your private tour today and experience the best of Brier Creek Country Club living!
Townhouse Details
Home Type
- Townhome
Year Built
- Built in 2023 | Under Construction
HOA Fees
Parking
- 2 Car Attached Garage
- Garage Door Opener
Home Design
- Contemporary Architecture
- Brick Veneer
- Slab Foundation
- Frame Construction
- Shingle Roof
- Board and Batten Siding
Interior Spaces
- 1,545 Sq Ft Home
- 2-Story Property
- Open Floorplan
- Smooth Ceilings
- Electric Fireplace
- Low Emissivity Windows
- Great Room with Fireplace
- Living Room
- Dining Room
- Laundry closet
Kitchen
- Built-In Oven
- Electric Cooktop
- Range Hood
- Microwave
- Dishwasher
- Quartz Countertops
- Disposal
Flooring
- Carpet
- Tile
- Luxury Vinyl Tile
Bedrooms and Bathrooms
- 2 Bedrooms
- Walk-In Closet
- 2 Full Bathrooms
- Private Water Closet
Home Security
Outdoor Features
- Balcony
- Courtyard
- Covered patio or porch
Schools
- Brier Creek Elementary School
- Pine Hollow Middle School
- Leesville Road High School
Utilities
- Forced Air Heating and Cooling System
- Heating System Uses Natural Gas
- Electric Water Heater
Listing and Financial Details
- Home warranty included in the sale of the property
- Assessor Parcel Number See Pin
Community Details
Overview
- Association fees include ground maintenance, maintenance structure, sewer, trash, water
- Towne Properties Association, Phone Number (919) 321-4240
- Oberlin Contemporary Condos
- Built by Toll Brothers
- Brier Creek Country Club Subdivision, Oberlin Floorplan
Amenities
- Restaurant
- Clubhouse
Recreation
- Golf Course Community
- Tennis Courts
- Fitness Center
- Community Pool
Security
- Fire and Smoke Detector
- Fire Sprinkler System
- Firewall
Map
Home Values in the Area
Average Home Value in this Area
Property History
| Date | Event | Price | Change | Sq Ft Price |
|---|---|---|---|---|
| 03/31/2025 03/31/25 | Pending | -- | -- | -- |
| 03/15/2025 03/15/25 | Price Changed | $434,900 | -6.5% | $281 / Sq Ft |
| 01/19/2025 01/19/25 | For Sale | $464,900 | -- | $301 / Sq Ft |
Similar Homes in the area
Source: Doorify MLS
MLS Number: 10071739
- 11548 Helmond Way Unit 103
- 11548 Helmond Way Unit 114
- 11548 Helmond Way Unit 118
- 11548 Helmond Way Unit 120
- 11549 Helmond Way Unit 103
- 11549 Helmond Way Unit 116
- 11549 Helmond Way Unit 114
- 11549 Helmond Way Unit 102
- 2118 Kedvale Ave
- 9910 Clyborn Ct
- 11129 Bayberry Hills Dr
- 9911 Grettle Ct
- 1217 Neighborly Way
- 9320 Teton Pines Way
- 10841 Round Brook Cir
- 9531 Vira Dr
- 9510 Dellbrook Ct
- 11213 Presidio Dr
- 3012 Honeymyrtle Ln
- 2005 Sequoia Ln


