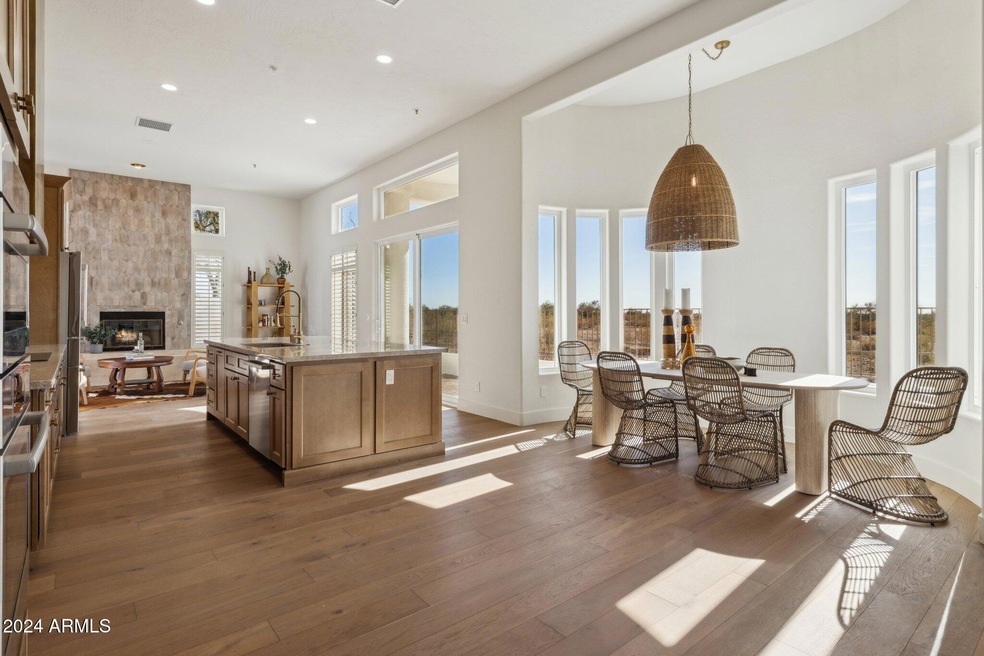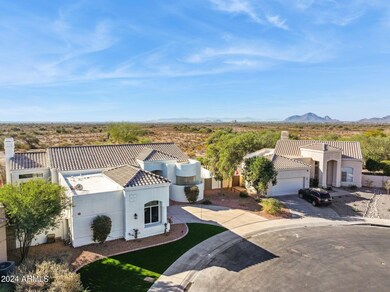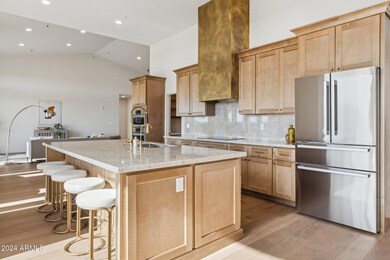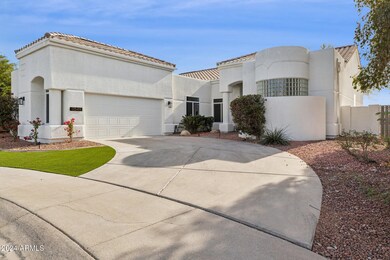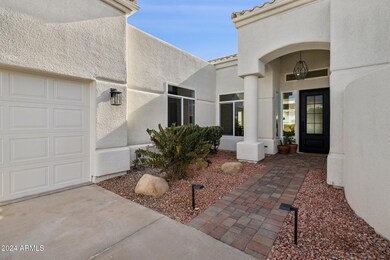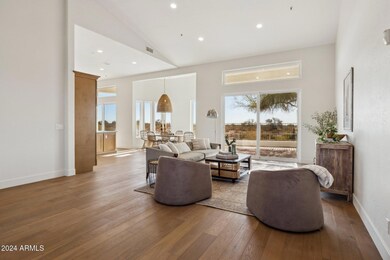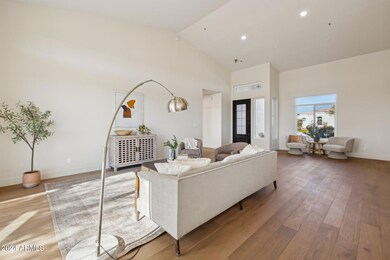
11549 E Bella Vista Dr Scottsdale, AZ 85259
Shea Corridor NeighborhoodHighlights
- Fitness Center
- Gated with Attendant
- Clubhouse
- Laguna Elementary School Rated A
- City Lights View
- Vaulted Ceiling
About This Home
As of February 2025Offering the ultimate in desert modern living, this distinctive residence has been newly re-designed in 2024 by the inimitable Lady House Buyer. This home truly lives like new construction. Upon arrival, guests are greeted to the immaculate new curb appeal which includes new synthetic lawn, manicured desert-adapted landscaping, fresh exterior paint and new paver-lined front walkway. Step inside to discover thoughtfully designed spaces, all spectacularly finished with a cohesive aesthetic, in an open-concept floorplan. The major systems have been overhauled including: new roof underlayment '24 (transferable 30 yr warranty), new gas water heater '24, new custom iron front door '24, all new Milgard windows + sliding glass doors '24 and new AC units '22. Exemplifying meticulous attention to detail, both in and out, this home offers a modern, Sonoran desert aesthetic. Immerse yourself in calming desert vibes, with a perfect blend of earthy tones and organic textures. A true sanctuary is waiting for you. Sweeping desert views can be enjoyed from much of the home, as there are no neighbors behind. Speaking of windows, all of the windows and doors are brand new Milgard in 2024.
Designed to create memorable gatherings, the living room, family room, kitchen, and dining room open to one another and effortlessly harmonize, providing an ideal space for indoor entertaining, with multiple access points for outside fun. The living room offers views for days and showcases a gas fireplace with floor-to-ceiling hand-painted Saltillo tile surround and bench seating. The light-filled living room opens to both the South-facing rear yard and to a private North-facing flagstone-lined courtyard. Soft white paint makes the ceiling volumes soar, while Terroso European White Oak engineered hardwood floors offer warmth underfoot. The living room and family room flow beautifully into the kitchen, creating an ideal environment for entertaining, with panoramic desert views as far as the eye can see. The family room offers vaulted ceilings with new recessed lighting and access to the rear yard.
The dream kitchen was completely modernized and will make even the most novice chef feel inspired with locally-crafted birch cabinetry with full extension dovetail drawers, all wood construction and European soft close hardware (cabinetry comes with a 5 year warranty against manufacturer defects), high-end New Elegance quartzite countertops, Krause faucet, full Bosch 800 series stainless steel appliance package, trash roll-outs, pots/pans drawers, brass cabinet hardware and the jewelry of the space, the bespoke "micro brass" hood. The 9' island with breakfast bar is an amazing space for prepping and enjoying meals. A newly created butler's pantry has built-in cabinetry with display shelving, wine refrigerator, pantry cabinets and tons of countertop for appliance/food storage, meal prep or entertaining needs. The dining room is surrounded by a curved wall of 8 new windows that frame the desert views beyond. A stunning basketweave pendant light illuminates the space.
The split primary suite is spacious with a sitting area and new sliding glass doors that open to the rear yard for indoor/outdoor enjoyment. Details in the completely remodeled bath include freestanding soaking tub surrounded by an curved wall of glorious glass block, tiled walk-in shower and ceramic floor tiles from The Tile Shop, locally-crafted birch wood vanity with dual sinks, quartz countertop/backsplash and private toilet room with dual flush toilet. The dual walk-in closets offer built-ins.
Both secondary bedrooms feature new paint, new engineered hardwood floors, updated fans and new windows. Bedroom #2 has a new sliding glass door that leads to the North-facing flagstone-lined courtyard. A fully-remodeled guest bath has a neutral stacked tile shower, birch wood vanity, quartz counter/backsplash, dual flush toilet and all new Delta fixtures.
Additional features include 2 car garage, plantation shutters, new LED recessed lights, rain gutters, water softener and electrical improvements.
The owner endeavored to create outdoor spaces that capture the essence of the desert surroundings, while creating opportunities for seamless indoor/outdoor living. Stepping out back, you'll indulge in a carefree outdoor lifestyle that can be enjoyed rear-round. Prepare to fall in love with the unobstructed VIEWS! With no properties behind, your new extended "backyard" is the Sonoran desert that is part of the Salt River Pima Maricopa Indian Community. The rear yard was overhauled to create multiple areas to entertain and relax, with expanses of pavers underfoot, along with a grass play area (desert-friendly synthetic lawn). There is a gas stub in the rear yard for a BBQ. Enjoy city lights and seemingly endless desert views from the expansive rear yard. There is also a private courtyard accessed from the living room and bedroom #2.
Outdoor enthusiasts will love the proximity to the McDowell Sonoran preserve and other desert recreation areas for hiking and mountain biking. There is convenient equestrian/hiking trail behind the home. Located in the highly-rated Scottsdale school district with top-notch schools: Laguna elementary school, Mountainside middle school and Desert Mountain high school. This home is just a short commute to local favorite restaurants and shops and it is also convenient to the Mayo clinic and Honor Health Shea. Unbeatable location is nearby many local staples/destinations along with the best culinary, retail, and entertainment epicenters including The Pavilions at Talking Stick, Scottsdale Quarter, Kierland, Spring Training facilities and the Scottsdale Air Park.
Stonegate is one of Scottsdale's premiere 24-hour guard-gated communities and offers a resort lifestyle with community center, recreation complex, year-round resident events, junior-sized heated Olympic pool, spa, 7 tennis courts, 2 pickleball courts, ½ basketball court and walking /biking paths that weave through the lush greenbelts, parklands and trails. Almost ¼ of the community is dedicated open space, which highlights the gorgeous landscaping. The McDowell Sonoran preserve, the largest urban preserve in the nation, is the majestic backdrop to the community. Don't sleep on this one-Your new desert retreat awaits!
Home Details
Home Type
- Single Family
Est. Annual Taxes
- $3,746
Year Built
- Built in 1991
Lot Details
- 8,378 Sq Ft Lot
- Desert faces the front and back of the property
- Wrought Iron Fence
- Block Wall Fence
- Artificial Turf
- Front and Back Yard Sprinklers
- Sprinklers on Timer
- Private Yard
HOA Fees
- $228 Monthly HOA Fees
Parking
- 2 Car Direct Access Garage
- Side or Rear Entrance to Parking
- Garage Door Opener
Property Views
- City Lights
- Mountain
Home Design
- Santa Barbara Architecture
- Roof Updated in 2024
- Wood Frame Construction
- Tile Roof
- Stucco
Interior Spaces
- 2,563 Sq Ft Home
- 1-Story Property
- Vaulted Ceiling
- Ceiling Fan
- Gas Fireplace
- Double Pane Windows
- ENERGY STAR Qualified Windows with Low Emissivity
- Vinyl Clad Windows
- Solar Screens
- Living Room with Fireplace
- Fire Sprinkler System
- Washer and Dryer Hookup
Kitchen
- Kitchen Updated in 2024
- Eat-In Kitchen
- Breakfast Bar
- Built-In Microwave
- ENERGY STAR Qualified Appliances
- Kitchen Island
Flooring
- Floors Updated in 2024
- Wood
- Tile
Bedrooms and Bathrooms
- 3 Bedrooms
- Bathroom Updated in 2024
- Primary Bathroom is a Full Bathroom
- 2 Bathrooms
- Dual Vanity Sinks in Primary Bathroom
- Bathtub With Separate Shower Stall
Schools
- Laguna Elementary School
- Mountainside Middle School
- Desert Mountain High School
Utilities
- Cooling System Updated in 2022
- Refrigerated Cooling System
- Zoned Heating
- Plumbing System Updated in 2024
- Wiring Updated in 2024
- Water Filtration System
- Water Softener
- High Speed Internet
- Cable TV Available
Additional Features
- No Interior Steps
- ENERGY STAR Qualified Equipment
- Covered patio or porch
Listing and Financial Details
- Tax Lot 13
- Assessor Parcel Number 217-33-426
Community Details
Overview
- Association fees include street maintenance
- Stonegate Association, Phone Number (480) 391-9760
- Stonegate Subdivision, Unobstructed Views Floorplan
- FHA/VA Approved Complex
Amenities
- Clubhouse
- Recreation Room
Recreation
- Tennis Courts
- Pickleball Courts
- Community Playground
- Fitness Center
- Heated Community Pool
- Community Spa
- Bike Trail
Security
- Gated with Attendant
Map
Home Values in the Area
Average Home Value in this Area
Property History
| Date | Event | Price | Change | Sq Ft Price |
|---|---|---|---|---|
| 02/27/2025 02/27/25 | Sold | $1,275,000 | -1.9% | $497 / Sq Ft |
| 02/05/2025 02/05/25 | Pending | -- | -- | -- |
| 02/03/2025 02/03/25 | Price Changed | $1,299,900 | -2.6% | $507 / Sq Ft |
| 01/27/2025 01/27/25 | Price Changed | $1,334,900 | -0.7% | $521 / Sq Ft |
| 01/21/2025 01/21/25 | Price Changed | $1,344,900 | -0.4% | $525 / Sq Ft |
| 12/26/2024 12/26/24 | For Sale | $1,349,900 | +68.7% | $527 / Sq Ft |
| 08/30/2024 08/30/24 | Sold | $800,000 | +14.3% | $329 / Sq Ft |
| 08/07/2024 08/07/24 | Pending | -- | -- | -- |
| 08/05/2024 08/05/24 | For Sale | $699,900 | 0.0% | $288 / Sq Ft |
| 12/01/2012 12/01/12 | Rented | $2,195 | -14.3% | -- |
| 10/30/2012 10/30/12 | Under Contract | -- | -- | -- |
| 06/12/2012 06/12/12 | For Rent | $2,560 | 0.0% | -- |
| 05/31/2012 05/31/12 | Sold | $437,500 | -0.5% | $171 / Sq Ft |
| 04/28/2012 04/28/12 | Pending | -- | -- | -- |
| 01/21/2012 01/21/12 | For Sale | $439,900 | -- | $172 / Sq Ft |
Tax History
| Year | Tax Paid | Tax Assessment Tax Assessment Total Assessment is a certain percentage of the fair market value that is determined by local assessors to be the total taxable value of land and additions on the property. | Land | Improvement |
|---|---|---|---|---|
| 2025 | $3,746 | $55,366 | -- | -- |
| 2024 | $3,703 | $52,730 | -- | -- |
| 2023 | $3,703 | $63,520 | $12,700 | $50,820 |
| 2022 | $3,513 | $49,960 | $9,990 | $39,970 |
| 2021 | $3,733 | $45,550 | $9,110 | $36,440 |
| 2020 | $3,748 | $43,950 | $8,790 | $35,160 |
| 2019 | $3,774 | $43,770 | $8,750 | $35,020 |
| 2018 | $3,655 | $41,620 | $8,320 | $33,300 |
| 2017 | $3,500 | $41,100 | $8,220 | $32,880 |
| 2016 | $3,432 | $42,680 | $8,530 | $34,150 |
| 2015 | $3,267 | $39,360 | $7,870 | $31,490 |
Mortgage History
| Date | Status | Loan Amount | Loan Type |
|---|---|---|---|
| Previous Owner | $932,900 | Construction | |
| Previous Owner | $350,000 | New Conventional | |
| Previous Owner | $100,000 | Seller Take Back | |
| Previous Owner | $217,600 | New Conventional |
Deed History
| Date | Type | Sale Price | Title Company |
|---|---|---|---|
| Warranty Deed | $1,275,000 | Wfg National Title Insurance C | |
| Warranty Deed | $800,000 | Navi Title Agency | |
| Interfamily Deed Transfer | -- | None Available | |
| Warranty Deed | $437,500 | Old Republic Title Agency | |
| Warranty Deed | $100,000 | None Available | |
| Cash Sale Deed | $369,819 | Security Title Agency | |
| Warranty Deed | $275,000 | Transamerica Title Ins Co |
Similar Homes in the area
Source: Arizona Regional Multiple Listing Service (ARMLS)
MLS Number: 6797520
APN: 217-33-426
- 9148 N 115th Way
- 11627 E Bella Vista Dr
- 11645 E Bella Vista Dr
- 11675 E Caron St
- 11664 E Caron St
- 9390 N 115th St
- 9475 N 115th Place
- 11664 E Del Timbre Dr
- 9353 N 113th Way
- 9540 N 114th Way
- 11736 E Del Timbre Dr
- 11256 E Palomino Rd
- 9442 N 118th St
- 11232 E Palomino Rd
- 11343 E Appaloosa Place
- 11651 E Appaloosa Place
- 11224 E Carol Ave
- 11691 E Turquoise Ave
- 11216 E Appaloosa Place
- 9840 N 111th Place
