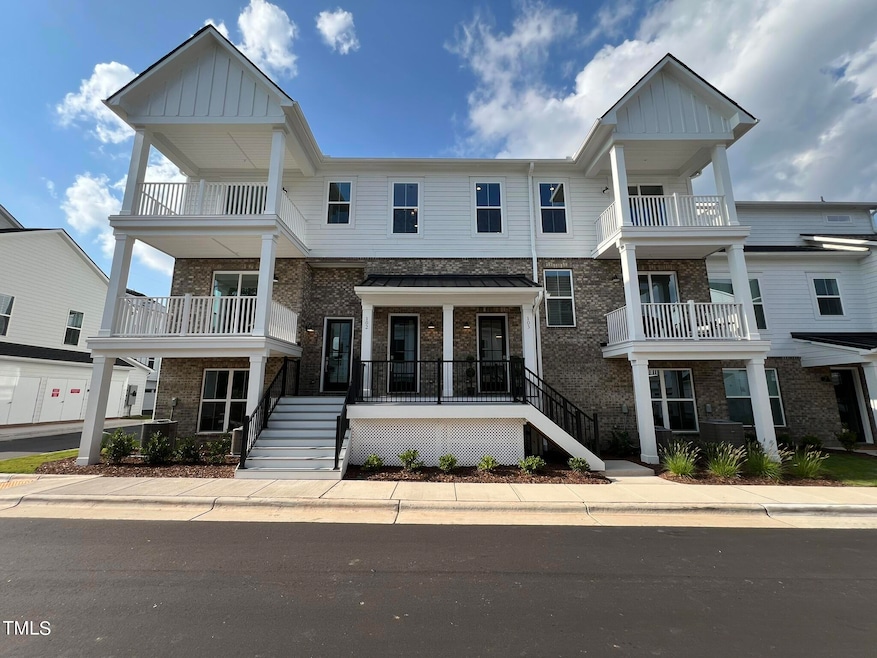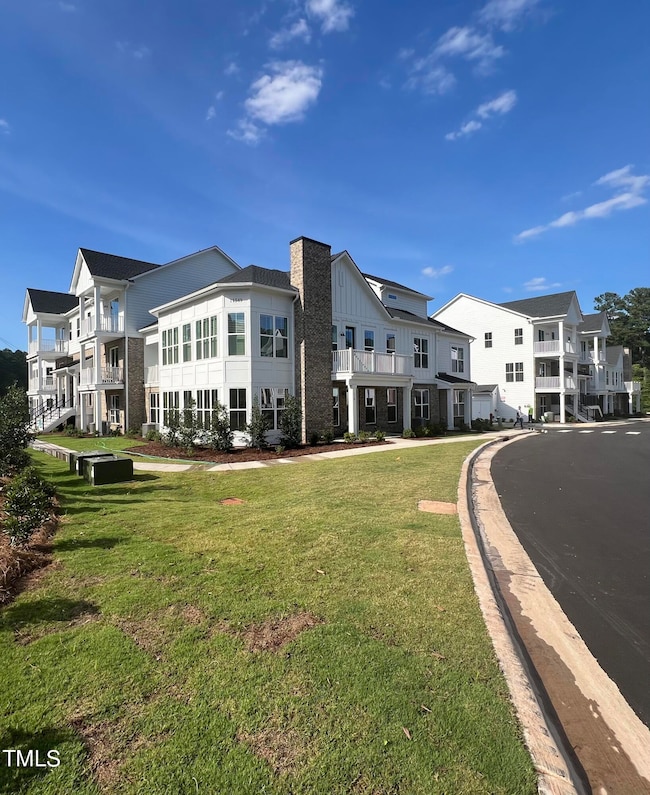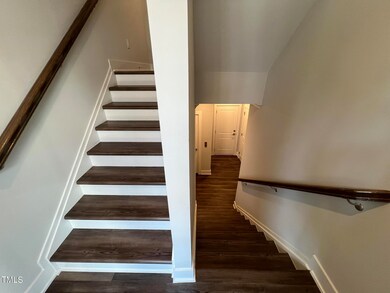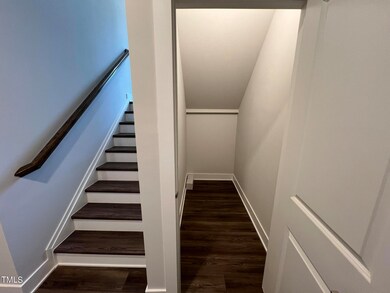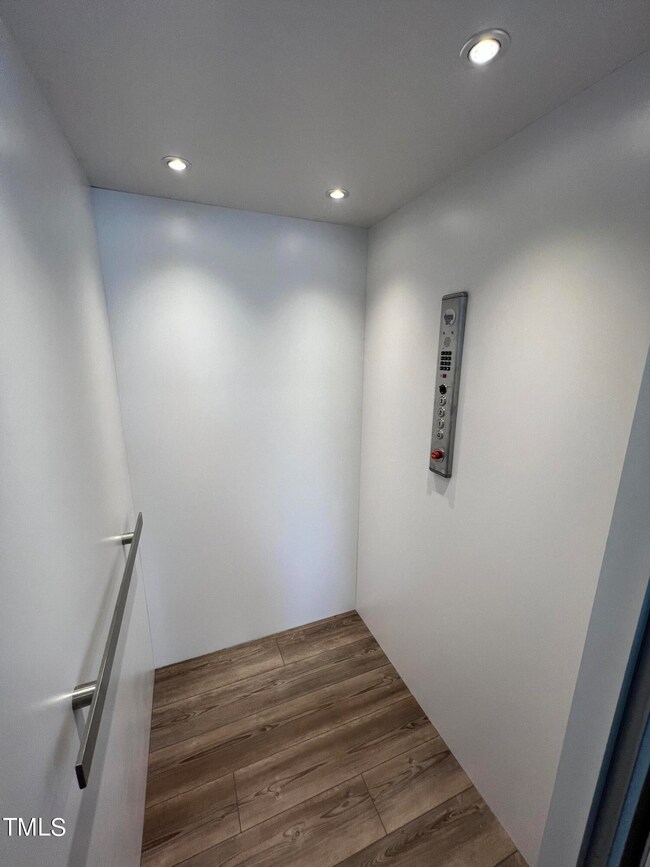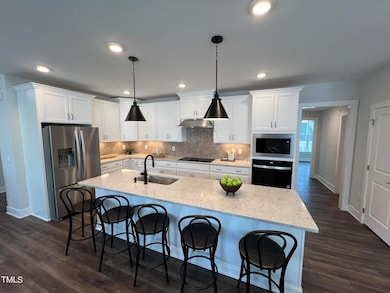
11549 Helmond Way Unit 102 Raleigh, NC 27617
Brier Creek NeighborhoodEstimated payment $4,058/month
Highlights
- Golf Course Community
- Fitness Center
- Open Floorplan
- Pine Hollow Middle School Rated A
- New Construction
- Clubhouse
About This Home
Shelly Floorplan - Experience elevated living in this elegant 2-bedroom, 2-bath condo that blends the ease of one-level living with upscale design and your own private rooftop escape. Arrive in style via your personal elevator or private staircase to a beautifully designed main level featuring a gourmet kitchen with premium soft-close cabinetry and built-in organization.
The expansive primary suite offers room for a California king, and the spa-like bath boasts a designer walk-in shower made for unwinding. Upstairs, your private rooftop terrace becomes your personal sanctuary — perfect for sunset cocktails, morning coffee, or simply soaking in the breeze.
Located in the heart of Brier Creek Country Club, this home also offers access to the lifestyle you deserve - with membership optional to join Brier Creek Country Club, just moments away you could then enjoy access to golf, tennis, swimming, dining, and social events that elevate every day living. Luxury living meets lifestyle convenience. Come experience the Shelly today.
Property Details
Home Type
- Condominium
Year Built
- Built in 2024 | New Construction
HOA Fees
Parking
- 2 Car Attached Garage
- Garage Door Opener
Home Design
- Contemporary Architecture
- Brick Veneer
- Slab Foundation
- Frame Construction
- Architectural Shingle Roof
- Board and Batten Siding
Interior Spaces
- 2,045 Sq Ft Home
- 3-Story Property
- Open Floorplan
- Smooth Ceilings
- Electric Fireplace
- Low Emissivity Windows
- Great Room with Fireplace
- Storage
- Laundry closet
Kitchen
- Built-In Oven
- Electric Cooktop
- Range Hood
- Microwave
- Dishwasher
- Kitchen Island
- Quartz Countertops
Flooring
- Ceramic Tile
- Luxury Vinyl Tile
Bedrooms and Bathrooms
- 2 Bedrooms
- Walk-In Closet
- 2 Full Bathrooms
- Private Water Closet
- Walk-in Shower
Home Security
Outdoor Features
- Balcony
- Courtyard
- Covered patio or porch
- Terrace
Schools
- Brier Creek Elementary School
- Pine Hollow Middle School
- Leesville Road High School
Utilities
- Cooling Available
- Forced Air Heating System
- Heating System Uses Natural Gas
- Electric Water Heater
Additional Features
- Accessible Elevator Installed
- South Facing Home
Listing and Financial Details
- Home warranty included in the sale of the property
Community Details
Overview
- Association fees include ground maintenance, sewer, trash, water
- Towne Properties Association, Phone Number (919) 321-4240
- Shelley Contemporary Condos
- Built by Toll Brothers, Inc.
- Brier Creek Subdivision, Shelley Floorplan
Amenities
- Clubhouse
Recreation
- Golf Course Community
- Tennis Courts
- Community Playground
- Fitness Center
- Community Pool
Security
- Fire and Smoke Detector
- Fire Sprinkler System
- Firewall
Map
Home Values in the Area
Average Home Value in this Area
Property History
| Date | Event | Price | Change | Sq Ft Price |
|---|---|---|---|---|
| 02/15/2025 02/15/25 | Price Changed | $555,900 | -5.1% | $272 / Sq Ft |
| 10/21/2024 10/21/24 | For Sale | $585,900 | 0.0% | $287 / Sq Ft |
| 10/19/2024 10/19/24 | Off Market | $585,900 | -- | -- |
| 08/17/2024 08/17/24 | For Sale | $585,900 | -- | $287 / Sq Ft |
Similar Homes in Raleigh, NC
Source: Doorify MLS
MLS Number: 10047657
- 11549 Helmond Way Unit 116
- 11549 Helmond Way Unit 114
- 11549 Helmond Way Unit 102
- 11548 Helmond Way Unit 103
- 11548 Helmond Way Unit 114
- 11548 Helmond Way Unit 118
- 11548 Helmond Way Unit 120
- 2118 Kedvale Ave
- 11129 Bayberry Hills Dr
- 9910 Clyborn Ct
- 9911 Grettle Ct
- 1217 Neighborly Way
- 9320 Teton Pines Way
- 9531 Vira Dr
- 10841 Round Brook Cir
- 9510 Dellbrook Ct
- 11213 Presidio Dr
- 2015 Sequoia Ln
- 3012 Honeymyrtle Ln
- 2005 Sequoia Ln
