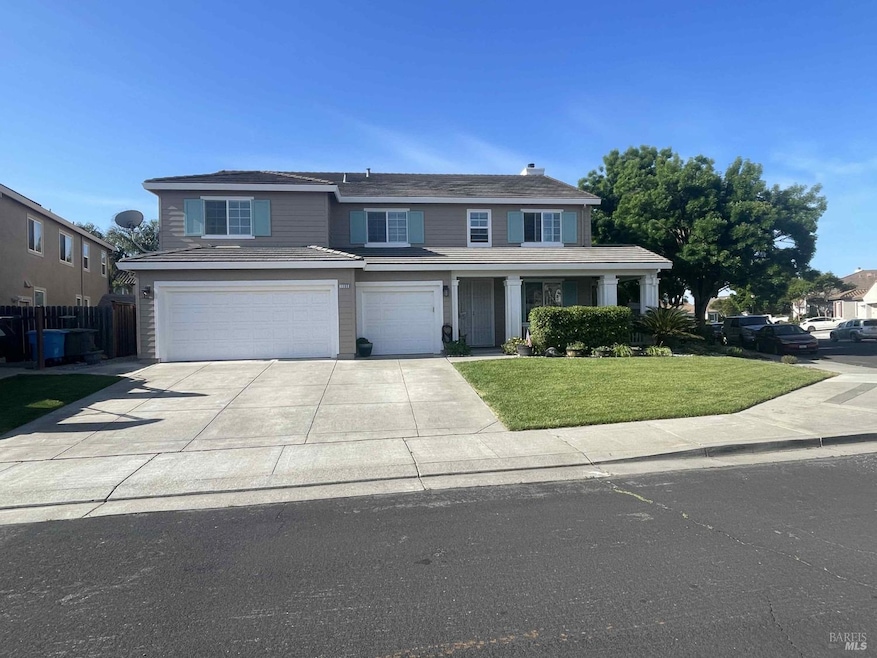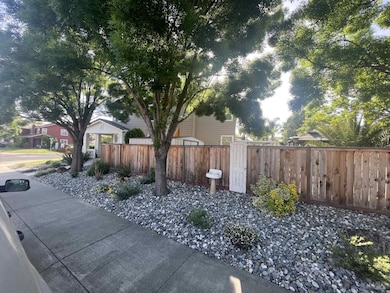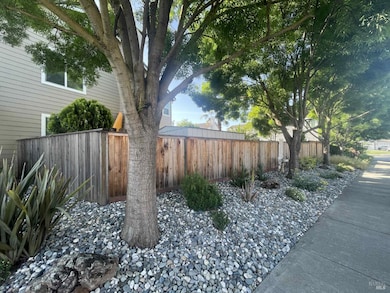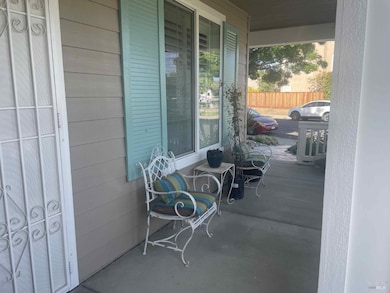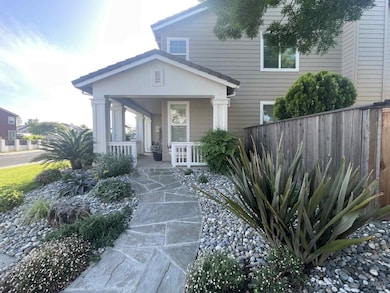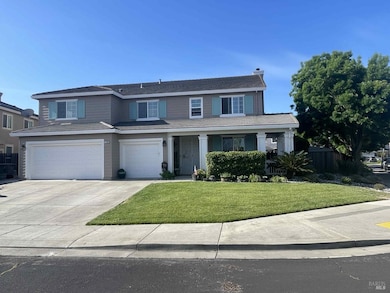
Estimated payment $5,393/month
Highlights
- Cathedral Ceiling
- Loft
- Corner Lot
- Main Floor Bedroom
- 1 Fireplace
- Great Room
About This Home
Expansive 5-bedroom home with large upstairs room which can be a game room, home theater or and area to meet the new buyer's lifestyle. There is a downstairs bedroom with private bath as well an additional 1/2 bath for the guests. Open entry and Livingroom Dining area which opens the separate family room with adjoining eating area and spacious kitchen. The tastefull tiled floors allows for a great covering if animals are in a family's lifestyle. Located in an area with mature shade trees and neighborhood. The corner lot allows for more than ample parking when guests arrive in addition to the 3 car driveway. The rear yard highlights the southern facing covered patio as well as gazebo, sitting areas and landscaped yard. Access to the front of the home can be accessed by two streets with a separate walk with pavers. No HOA to be concerned with, and Dixon High School is located in the southern part of town near this property.
Home Details
Home Type
- Single Family
Est. Annual Taxes
- $5,289
Year Built
- Built in 2004
Lot Details
- 9,004 Sq Ft Lot
- Wood Fence
- Back Yard Fenced
- Landscaped
- Corner Lot
- Sprinkler System
Parking
- 3 Car Direct Access Garage
- 3 Open Parking Spaces
- Front Facing Garage
- Garage Door Opener
Home Design
- Slab Foundation
- Frame Construction
- Tile Roof
- Stucco
Interior Spaces
- 3,824 Sq Ft Home
- 2-Story Property
- Cathedral Ceiling
- Ceiling Fan
- 1 Fireplace
- Great Room
- Family Room Off Kitchen
- Combination Dining and Living Room
- Loft
- Bonus Room
- Game Room
Kitchen
- Breakfast Area or Nook
- Walk-In Pantry
- Double Oven
- Built-In Electric Oven
- Gas Cooktop
- Microwave
- Dishwasher
- Kitchen Island
- Granite Countertops
- Concrete Kitchen Countertops
- Disposal
Flooring
- Carpet
- Tile
- Vinyl
Bedrooms and Bathrooms
- 5 Bedrooms
- Main Floor Bedroom
- Primary Bedroom Upstairs
- Walk-In Closet
- Dual Sinks
- Bathtub with Shower
Laundry
- Laundry Room
- Laundry on upper level
Home Security
- Carbon Monoxide Detectors
- Fire and Smoke Detector
- Fire Suppression System
Accessible Home Design
- Accessible Kitchen
Outdoor Features
- Covered patio or porch
- Shed
- Pergola
Utilities
- Central Heating and Cooling System
- Heating System Uses Gas
- Underground Utilities
- 220 Volts
- 220 Volts in Kitchen
- Natural Gas Connected
- Gas Water Heater
Community Details
- Valley Glen Subdivision
Listing and Financial Details
- Assessor Parcel Number 0114-222-010
Map
Home Values in the Area
Average Home Value in this Area
Tax History
| Year | Tax Paid | Tax Assessment Tax Assessment Total Assessment is a certain percentage of the fair market value that is determined by local assessors to be the total taxable value of land and additions on the property. | Land | Improvement |
|---|---|---|---|---|
| 2024 | $5,289 | $411,252 | $114,387 | $296,865 |
| 2023 | $9,274 | $773,256 | $131,346 | $641,910 |
| 2022 | $9,275 | $773,256 | $131,346 | $641,910 |
| 2021 | $8,307 | $697,160 | $48,000 | $649,160 |
| 2020 | $7,153 | $601,000 | $48,000 | $553,000 |
| 2019 | $7,424 | $626,000 | $56,000 | $570,000 |
| 2018 | $7,293 | $607,000 | $60,000 | $547,000 |
| 2017 | $6,984 | $585,000 | $64,000 | $521,000 |
| 2016 | $6,079 | $515,000 | $61,000 | $454,000 |
| 2015 | $5,646 | $480,000 | $62,000 | $418,000 |
| 2014 | $5,641 | $475,000 | $62,000 | $413,000 |
Property History
| Date | Event | Price | Change | Sq Ft Price |
|---|---|---|---|---|
| 04/24/2025 04/24/25 | For Sale | $889,000 | +14.1% | $232 / Sq Ft |
| 04/20/2023 04/20/23 | Sold | $779,000 | 0.0% | $204 / Sq Ft |
| 04/09/2023 04/09/23 | Pending | -- | -- | -- |
| 03/24/2023 03/24/23 | For Sale | $779,000 | -- | $204 / Sq Ft |
Deed History
| Date | Type | Sale Price | Title Company |
|---|---|---|---|
| Deed | -- | None Listed On Document | |
| Grant Deed | $779,000 | Fidelity National Title | |
| Interfamily Deed Transfer | -- | Old Republic Title Company | |
| Interfamily Deed Transfer | -- | Old Republic Title Company | |
| Interfamily Deed Transfer | -- | -- | |
| Corporate Deed | $589,000 | First American Title Co |
Mortgage History
| Date | Status | Loan Amount | Loan Type |
|---|---|---|---|
| Previous Owner | $360,000 | New Conventional | |
| Previous Owner | $268,000 | New Conventional | |
| Previous Owner | $100,000 | Credit Line Revolving | |
| Previous Owner | $182,000 | New Conventional | |
| Previous Owner | $60,000 | Credit Line Revolving | |
| Previous Owner | $190,000 | Unknown | |
| Previous Owner | $195,000 | Purchase Money Mortgage |
Similar Homes in Dixon, CA
Source: Bay Area Real Estate Information Services (BAREIS)
MLS Number: 325035763
APN: 0114-222-010
- 1155 Bello Dr
- 1220 Bello Dr
- 1265 Cornell Ct
- 2550 Duncan St
- 1410 Valley Glen Dr
- 1085 Legion Ct
- 1255 Columbia Dr
- 2220 Folsom Fair Cir
- 635 W Cherry St
- 1505 Tuskegee Ct
- 1500 Sword St
- 1515 Utah Ct
- 1090 Swarthmore Ct
- 1105 Swarthmore Ct
- 1085 Davidson Ct
- 1060 John Hopkins Ct
- 541 S Jackson St
- 990 Camelia Dr
- 0 Pitt School Rd
- 140 S 2nd St
