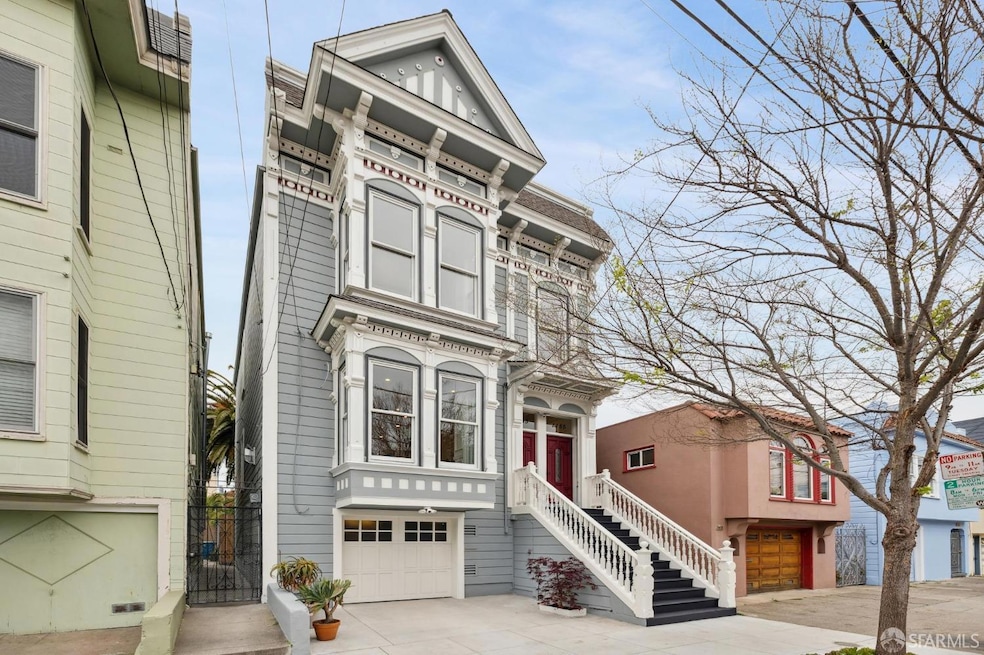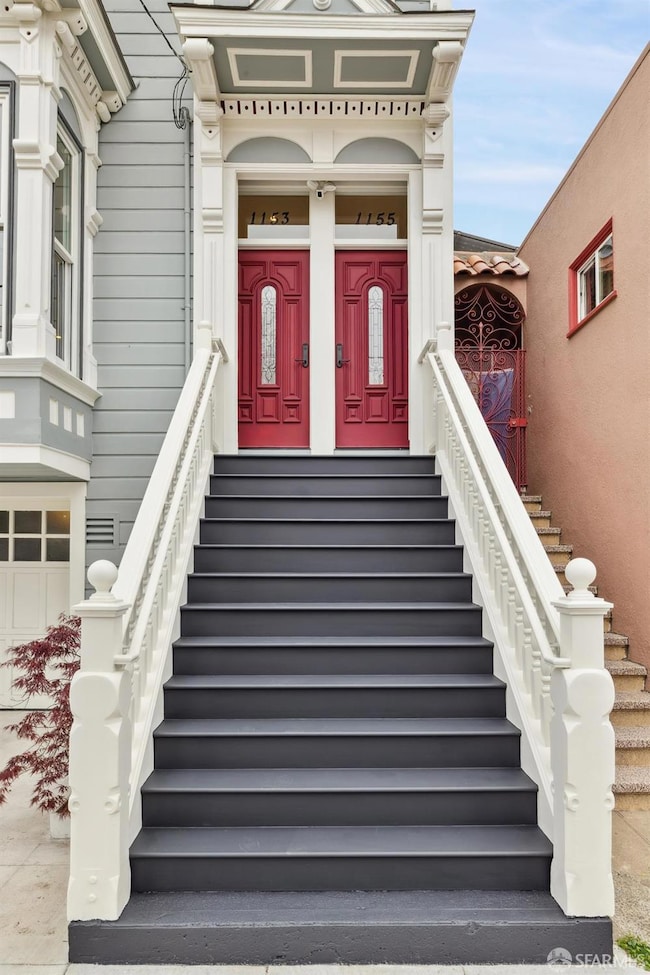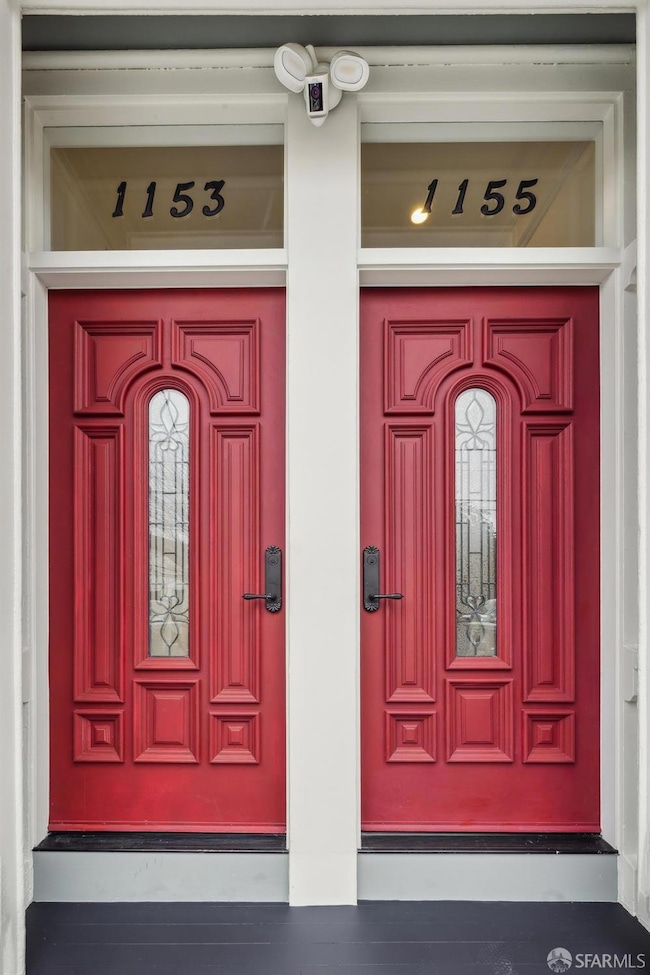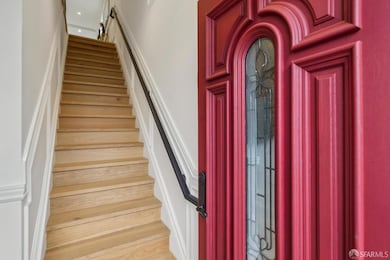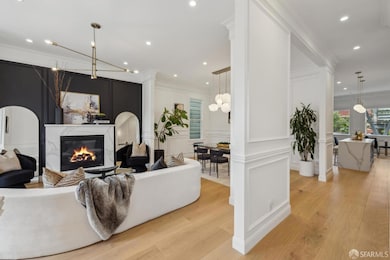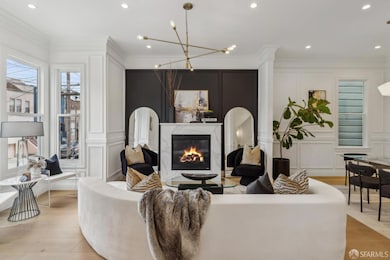
1155 Florida St San Francisco, CA 94110
Inner Mission NeighborhoodEstimated payment $19,053/month
Highlights
- City View
- Vaulted Ceiling
- Victorian Architecture
- Built-In Freezer
- Radiant Floor
- 5-minute walk to Parque Niños Unidos
About This Home
Introducing 1153 Florida St. a meticulously restored Victorian home located in the Inner Mission, is a masterpiece of historic preservation and modern refinement. The imposing facade retains its classic design, with ornate moldings, period charms, and a spacious backyard. The interior was extensively renovated showcasing soaring ceilings, bay windows, wide plank wood floors, crown moldings, open floor plan, and light filled great room that seamlessly integrating, the living, dining, kitchen, and backyard access. The gourmet kitchen anchors the room with professional Thermador appliances, a large center island feat. breakfast area and built in pantry. The timeless design boasting 3006 sq.ft. on 3 levels, 5 bedrooms, 4.5 baths, office, family room, 2 primary suites, wet bar, outdoor patio, and private garden oasis. Complete with radiant floor heating, custom lighting, and a 1 car garage, this special residence is ideal for residents who are searching for a home with space for visitors, an au-pair, or a work from home configuration. Recent improvement includes new foundation, seismic retrofit, plumbing, electrical, radiant floor heating, interior finishes, and new roof. Amazing location just steps from the shops and restaurants at 24th Street corridor. Legally a duplex.
Open House Schedule
-
Sunday, April 27, 20252:00 to 4:00 pm4/27/2025 2:00:00 PM +00:004/27/2025 4:00:00 PM +00:00Hosted by Jeffrey Banks - CompassAdd to Calendar
Property Details
Home Type
- Multi-Family
Year Built
- Built in 1900 | Remodeled
Lot Details
- 2,596 Sq Ft Lot
- Fenced Yard
Parking
- 1 Car Attached Garage
- 1 Open Parking Space
- 1 Carport Space
- Garage Door Opener
Home Design
- Duplex
- Victorian Architecture
- Concrete Foundation
- Shingle Roof
- Composition Roof
- Wood Siding
- Concrete Perimeter Foundation
Interior Spaces
- 3,006 Sq Ft Home
- 3-Story Property
- Wet Bar
- Central Vacuum
- Vaulted Ceiling
- Fireplace
- Double Pane Windows
- Bay Window
- Formal Entry
- Storage
- City Views
- Finished Basement
- Basement Fills Entire Space Under The House
Kitchen
- Free-Standing Gas Oven
- Gas Cooktop
- Microwave
- Built-In Freezer
- Built-In Refrigerator
- Dishwasher
- Disposal
Flooring
- Wood
- Radiant Floor
- Tile
Bedrooms and Bathrooms
- Low Flow Toliet
- Low Flow Shower
Laundry
- Laundry closet
- Washer and Dryer
Home Security
- Carbon Monoxide Detectors
- Fire and Smoke Detector
Eco-Friendly Details
- Energy-Efficient Appliances
- Energy-Efficient Windows with Low Emissivity
- Energy-Efficient HVAC
- Energy-Efficient Lighting
- Energy-Efficient Insulation
- Energy-Efficient Thermostat
Outdoor Features
- Balcony
Utilities
- Zoned Heating
- Heating System Uses Gas
- Heating System Uses Natural Gas
- Radiant Heating System
- Separate Meters
- Tankless Water Heater
Community Details
- 2 Units
- 2 Vacant Units
Listing and Financial Details
- Assessor Parcel Number 4208-028
Map
Home Values in the Area
Average Home Value in this Area
Property History
| Date | Event | Price | Change | Sq Ft Price |
|---|---|---|---|---|
| 04/25/2025 04/25/25 | For Sale | $2,895,000 | -- | $963 / Sq Ft |
Similar Homes in San Francisco, CA
Source: San Francisco Association of REALTORS® MLS
MLS Number: 425033976
- 1153 Florida St
- 1180 Florida St
- 2538 Bryant St
- 1104 York St
- 2817 24th St
- 2725 Harrison St
- 2816 23rd St
- 2977 24th St
- 2977 23rd St
- 2438 Bryant St
- 2677 Harrison St
- 2770 23rd St
- 1020 Alabama St
- 1268 Hampshire St
- 3130 25th St Unit 3132
- 1152 Treat Ave
- 14-16 Lucky St
- 2577 Harrison St Unit 2
- 1338 York St
- 2774 Bryant St
