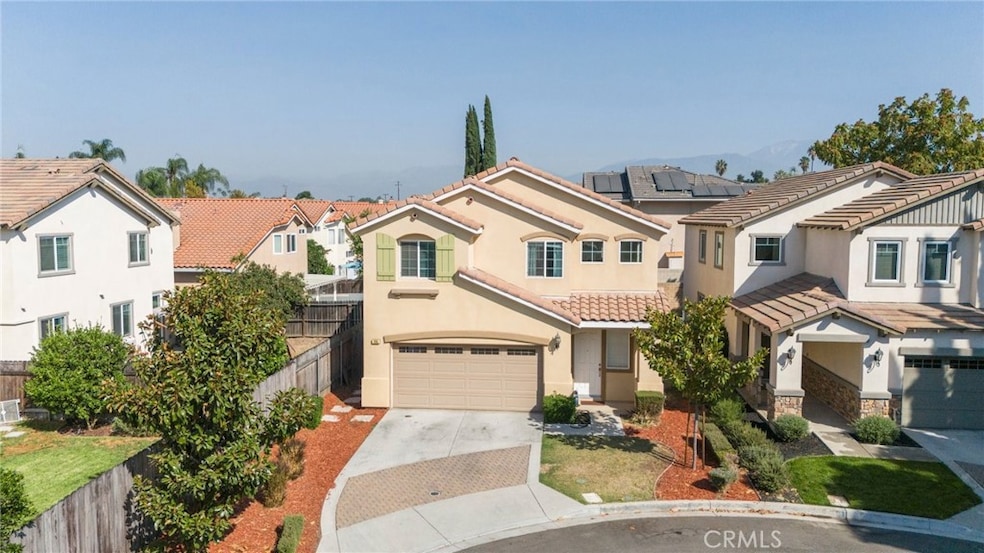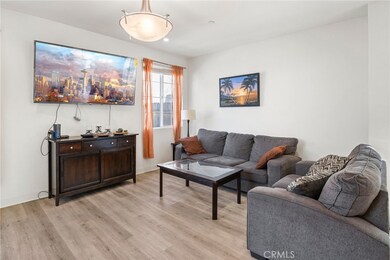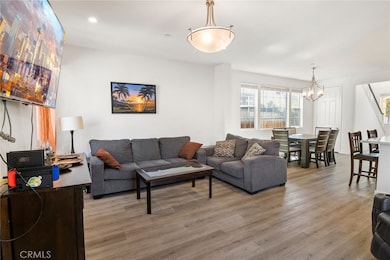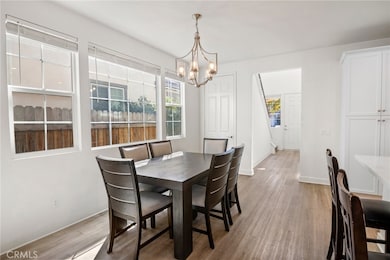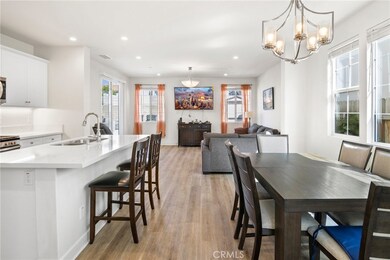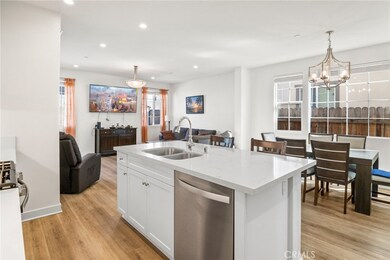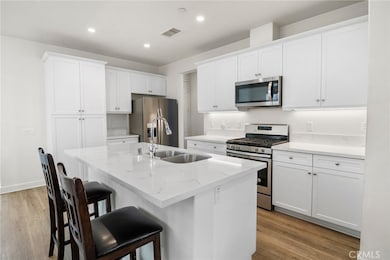
1155 Lucienne St Pomona, CA 91766
South Pomona NeighborhoodEstimated payment $5,466/month
Highlights
- Primary Bedroom Suite
- Main Floor Bedroom
- Open to Family Room
- Gated Community
- Quartz Countertops
- Family Room Off Kitchen
About This Home
This home in the heart of Pomona Lexington Manor comes with NO MELLO ROOS! It features 4 bedrooms, 3 baths, and a 2-car garage with direct interior access. On the first floor, you'll find a bedroom and a bathroom with a shower, perfect for guests, in-laws, or a home office. Enjoy high ceilings, laminate floors, and an abundance of natural light throughout. The kitchen is equipped with stainless steel appliances, quartz countertops, an island with a breakfast bar, and a slider that opens to the backyard. Upstairs, the master bedroom offers a double-door entry, walk-in closet, and an en-suite bathroom with a separate tub and shower. The home is located in a gated cul-de-sac community, in close proximity to freeways (60 and 71), shopping centers, and schools. This thoughtfully designed home is a must-see!
Listing Agent
eXp Realty of Southern California Brokerage Phone: 951-520-6909 License #02031078

Co-Listing Agent
EXP REALTY OF SOUTHERN CALIFORNIA INC. Brokerage Phone: 951-520-6909 License #02241341
Home Details
Home Type
- Single Family
Est. Annual Taxes
- $7,537
Year Built
- Built in 2019
Lot Details
- 4,126 Sq Ft Lot
- Cul-De-Sac
- Wood Fence
- Block Wall Fence
- Rectangular Lot
- Level Lot
- Property is zoned POR4*
HOA Fees
- $105 Monthly HOA Fees
Parking
- 2 Car Attached Garage
- Parking Available
- Parking Permit Required
Home Design
- Planned Development
Interior Spaces
- 1,859 Sq Ft Home
- 2-Story Property
- Recessed Lighting
- Blinds
- French Doors
- Sliding Doors
- Family Room Off Kitchen
- Laundry Room
Kitchen
- Open to Family Room
- Eat-In Kitchen
- Breakfast Bar
- Gas Range
- Range Hood
- Microwave
- Dishwasher
- Kitchen Island
- Quartz Countertops
Flooring
- Laminate
- Tile
Bedrooms and Bathrooms
- 4 Bedrooms | 1 Main Level Bedroom
- Primary Bedroom Suite
- Walk-In Closet
- 3 Full Bathrooms
- Quartz Bathroom Countertops
- Dual Sinks
- Dual Vanity Sinks in Primary Bathroom
- Soaking Tub
- Bathtub with Shower
- Separate Shower
Outdoor Features
- Slab Porch or Patio
- Shed
Schools
- Alcott Elementary School
- Garey High School
Additional Features
- Suburban Location
- Central Heating and Cooling System
Listing and Financial Details
- Legal Lot and Block 14 / 236
- Tax Tract Number 46715
- Assessor Parcel Number 8328017056
- $404 per year additional tax assessments
- Seller Considering Concessions
Community Details
Overview
- Lexington Manor Association, Phone Number (626) 574-7900
- Vintage Asset Management HOA
Security
- Controlled Access
- Gated Community
Map
Home Values in the Area
Average Home Value in this Area
Tax History
| Year | Tax Paid | Tax Assessment Tax Assessment Total Assessment is a certain percentage of the fair market value that is determined by local assessors to be the total taxable value of land and additions on the property. | Land | Improvement |
|---|---|---|---|---|
| 2024 | $7,537 | $600,322 | $296,784 | $303,538 |
| 2023 | $7,385 | $588,552 | $290,965 | $297,587 |
| 2022 | $7,271 | $577,012 | $285,260 | $291,752 |
| 2021 | $7,104 | $565,699 | $279,667 | $286,032 |
| 2019 | $2,905 | $213,098 | $91,798 | $121,300 |
| 2018 | $1,333 | $89,999 | $89,999 | $0 |
| 2016 | $444 | $30,404 | $30,404 | $0 |
| 2015 | $442 | $29,948 | $29,948 | $0 |
| 2014 | $441 | $29,362 | $29,362 | $0 |
Property History
| Date | Event | Price | Change | Sq Ft Price |
|---|---|---|---|---|
| 01/23/2025 01/23/25 | For Sale | $849,777 | 0.0% | $457 / Sq Ft |
| 01/08/2025 01/08/25 | Off Market | $849,777 | -- | -- |
| 01/07/2025 01/07/25 | For Sale | $849,777 | 0.0% | $457 / Sq Ft |
| 11/21/2024 11/21/24 | Off Market | $849,777 | -- | -- |
| 10/03/2024 10/03/24 | For Sale | $849,777 | +51.8% | $457 / Sq Ft |
| 09/13/2019 09/13/19 | Sold | $559,900 | 0.0% | $297 / Sq Ft |
| 07/10/2019 07/10/19 | Pending | -- | -- | -- |
| 07/10/2019 07/10/19 | For Sale | $559,900 | -- | $297 / Sq Ft |
Deed History
| Date | Type | Sale Price | Title Company |
|---|---|---|---|
| Warranty Deed | $560,000 | North American Title | |
| Deed | -- | -- | |
| Warranty Deed | $1,500,000 | North American Title Co | |
| Warranty Deed | -- | North American Title Co | |
| Warranty Deed | -- | -- |
Mortgage History
| Date | Status | Loan Amount | Loan Type |
|---|---|---|---|
| Open | $430,000 | New Conventional | |
| Closed | $447,900 | New Conventional | |
| Previous Owner | -- | No Value Available | |
| Previous Owner | $5,882,500 | Construction | |
| Previous Owner | $750,000 | Purchase Money Mortgage |
Similar Homes in Pomona, CA
Source: California Regional Multiple Listing Service (CRMLS)
MLS Number: IG24204324
APN: 8328-017-056
- 1840 Dover Place
- 1099 E Lexington Ave
- 1851 S San Antonio Ave
- 1646 S San Antonio Ave
- 2216 Stanford Ave
- 804 Philadelphia St
- 3759 Dewcrest Ct
- 2146 S Towne Ave
- 1535 S Towne Ave
- 11815 Briarrose Ln
- 1437 Girona Dr
- 1406 Girona Dr
- 2088 Pinehurst Place
- 855 Avila Way
- 2379 Stanford Ave
- 2235 S Towne Ave
- 835 E Olive St
- 1081 E Grand Ave Unit 3
- 1367 S Towne Ave
- 2133 Cumberland Ln
