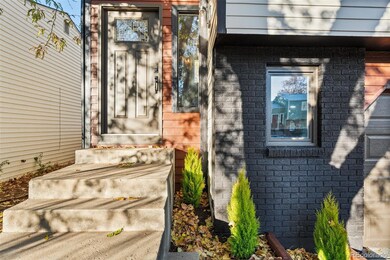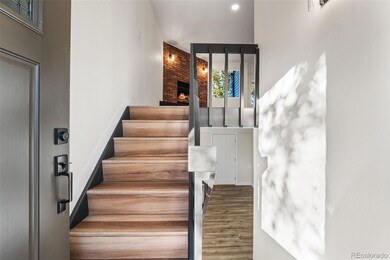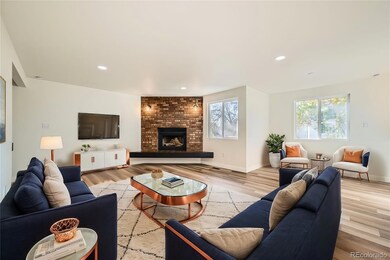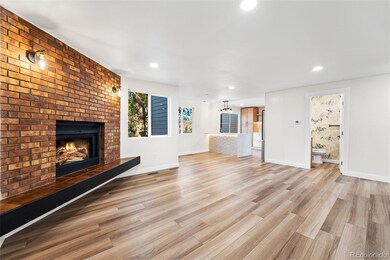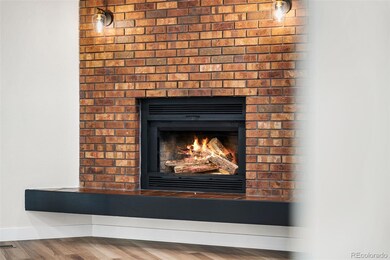
1155 Meadow St Longmont, CO 80501
Clark Centennial NeighborhoodHighlights
- Contemporary Architecture
- No HOA
- Eat-In Kitchen
- Quartz Countertops
- 2 Car Attached Garage
- Living Room
About This Home
As of March 2025Welcome to your dream home! This meticulously updated home is the perfect blend of modern luxury and comfort, featuring top-of-the-line finishes throughout. Step inside to discover luxury vinyl flooring that flows seamlessly through the open-concept layout, leading you to a contemporary kitchen equipped with stainless steel appliances, sleek cabinetry, quartz waterfall countertops and stylish fixtures. The bathrooms boast beautifully tiled walls, creating a spa-like ambiance and a full walk in shower!
Every detail has been thoughtfully curated, from the updated mechanics ensuring efficiency with a new AC/Furnace and peace of mind, to the stunning primary suite—a true oasis for rest and relaxation, where you'll find a gorgeous soaking tub and a double headed walk in shower. Head outside to enjoy outdoor living on the spacious deck, perfect for entertaining, while the expansive backyard provides plenty of space for activities and gardening. Best of all, this property comes with no HOA fees!
This home also has duplex potential! Perfect for investors or multi-generational living.
With a separate entrance for Airbnb/auxiliary unit downstairs as well as plumbing ready for a future kitchen.
Complete with a two-car garage, this townhouse is ready to be your next home where convenience meets sophistication. Don't miss out on this gem!
Last Agent to Sell the Property
LPT Realty Brokerage Email: janel@thebairdteam.net,303-915-5068 License #100081821

Townhouse Details
Home Type
- Townhome
Est. Annual Taxes
- $1,395
Year Built
- Built in 1980
Lot Details
- 1 Common Wall
- Property is Fully Fenced
Parking
- 2 Car Attached Garage
Home Design
- Contemporary Architecture
- Bi-Level Home
- Frame Construction
- Composition Roof
Interior Spaces
- 1,455 Sq Ft Home
- Family Room with Fireplace
- Living Room
- Dining Room
- Vinyl Flooring
- Laundry Room
Kitchen
- Eat-In Kitchen
- Range
- Microwave
- Dishwasher
- Kitchen Island
- Quartz Countertops
Bedrooms and Bathrooms
- 3 Bedrooms
Schools
- Columbine Elementary School
- Trail Ridge Middle School
- Skyline High School
Utilities
- Forced Air Heating and Cooling System
- Cable TV Available
Community Details
- No Home Owners Association
- Meadowridge Subdivision
Listing and Financial Details
- Exclusions: Sellers personal property
- Assessor Parcel Number R0082793
Map
Home Values in the Area
Average Home Value in this Area
Property History
| Date | Event | Price | Change | Sq Ft Price |
|---|---|---|---|---|
| 03/14/2025 03/14/25 | Sold | $460,000 | -3.2% | $316 / Sq Ft |
| 02/12/2025 02/12/25 | Pending | -- | -- | -- |
| 01/06/2025 01/06/25 | Price Changed | $475,000 | -2.1% | $326 / Sq Ft |
| 11/13/2024 11/13/24 | For Sale | $485,000 | -- | $333 / Sq Ft |
Tax History
| Year | Tax Paid | Tax Assessment Tax Assessment Total Assessment is a certain percentage of the fair market value that is determined by local assessors to be the total taxable value of land and additions on the property. | Land | Improvement |
|---|---|---|---|---|
| 2024 | $1,395 | $14,780 | $1,373 | $13,407 |
| 2023 | $1,395 | $14,780 | $5,059 | $13,407 |
| 2022 | $1,646 | $16,632 | $3,663 | $12,969 |
| 2021 | $1,667 | $17,110 | $3,768 | $13,342 |
| 2020 | $1,468 | $15,115 | $3,718 | $11,397 |
| 2019 | $1,445 | $15,115 | $3,718 | $11,397 |
| 2018 | $1,176 | $12,384 | $3,672 | $8,712 |
| 2017 | $1,160 | $13,692 | $4,060 | $9,632 |
| 2016 | $1,013 | $10,595 | $3,423 | $7,172 |
| 2015 | $965 | $10,277 | $3,264 | $7,013 |
| 2014 | $960 | $10,277 | $3,264 | $7,013 |
Mortgage History
| Date | Status | Loan Amount | Loan Type |
|---|---|---|---|
| Open | $16,566 | Reverse Mortgage Home Equity Conversion Mortgage | |
| Open | $451,668 | Credit Line Revolving | |
| Previous Owner | $305,200 | Construction | |
| Previous Owner | $3,254 | Unknown | |
| Previous Owner | $5,490 | Unknown | |
| Previous Owner | $6,632 | Unknown | |
| Previous Owner | $8,473 | Unknown | |
| Previous Owner | $82,500 | Unknown |
Deed History
| Date | Type | Sale Price | Title Company |
|---|---|---|---|
| Warranty Deed | $460,000 | None Listed On Document | |
| Warranty Deed | $270,000 | None Listed On Document | |
| Quit Claim Deed | $103,300 | None Available | |
| Special Warranty Deed | $96,300 | Servicelink | |
| Trustee Deed | -- | None Available | |
| Deed | -- | -- | |
| Deed | $47,500 | -- | |
| Deed | -- | -- | |
| Deed | $61,800 | -- |
Similar Homes in Longmont, CO
Source: REcolorado®
MLS Number: 2743234
APN: 1205344-36-008
- 1210 Baker St
- 1225 Baker St
- 1248 Meadow St
- 1153 Atwood St
- 1222 Atwood St
- 1226 Atwood St
- 21 Snowmass Place
- 1113 Collyer St
- 114 Placer Ave
- 1000 Collyer St
- 345 Colony Place
- 202 9th Ave
- 1327 Emery St Unit 1329
- 1351 Emery St Unit 1353
- 147 Dawson Place
- 821 Collyer St
- 1517 Atwood St
- 117 Valentine Ln
- 727 Baker St
- 10 Merideth Ln


