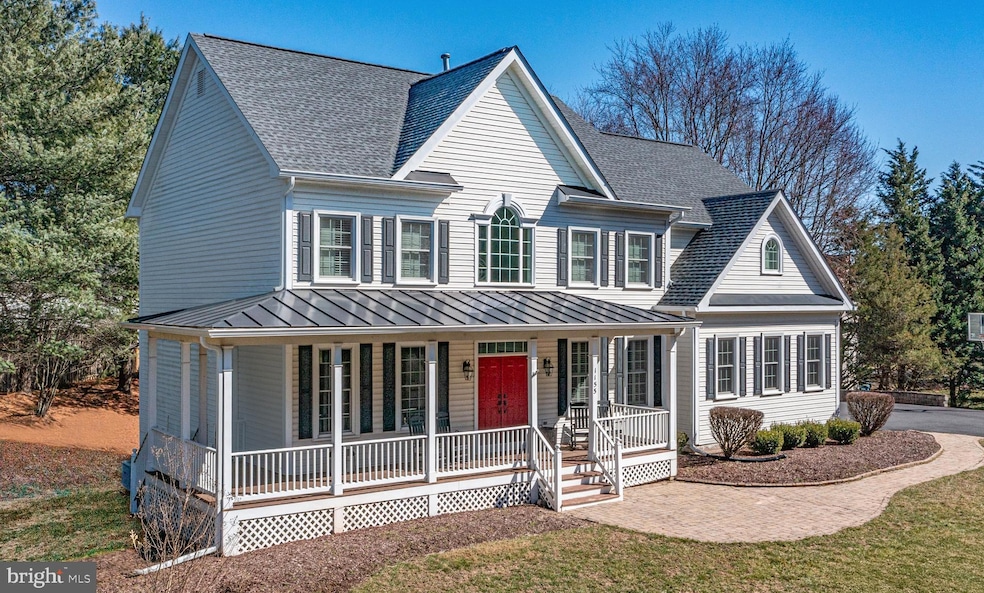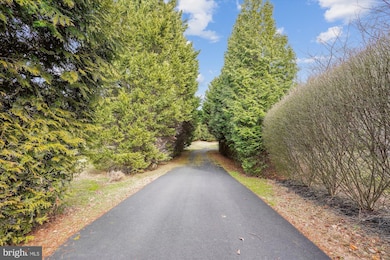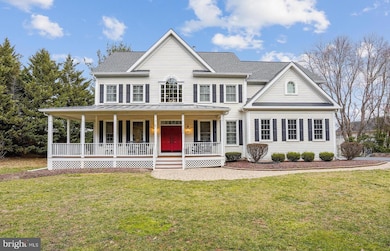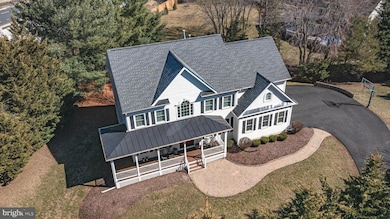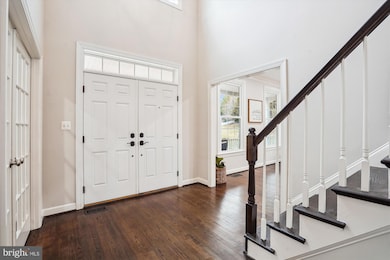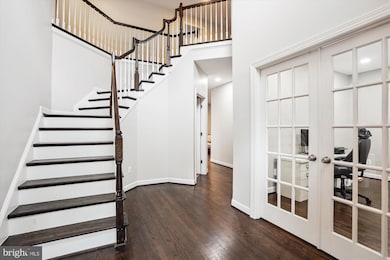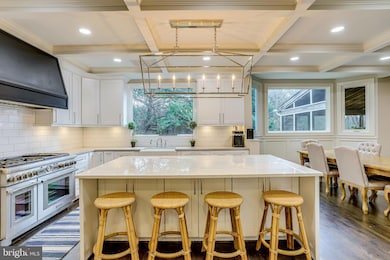
1155 Meadowlook Ct Reston, VA 20194
Tall Oaks/Uplands NeighborhoodEstimated payment $9,486/month
Highlights
- 0.9 Acre Lot
- Colonial Architecture
- Forced Air Zoned Heating and Cooling System
- Forestville Elementary School Rated A
- 2 Car Attached Garage
- Ceiling Fan
About This Home
***BEST VALUE in North Reston and LANGLEY HIGH SCHOOL District!!! *** " INCREDIBLY UPGRADED and NOT TO BE MISSED"!!! The Absolutely STUNNING Kitchen Remodel and Renovation is just the beginning of everything that this special home has to offer! * Recently Updated and Wonderfully Maintained Home on a nearly One Acre Private Homesite in the sought-after community of Piney Run Meadow! * This 5 Bedroom, 4.5 Bath home boasts 3 Finished Levels including WALKOUT Lower Level * The Kitchen is a Chef's Dream with High-End Thermador Professional-Grade Appliances, Custom Cabinetry, and Gorgeous Upgraded and Stylish Countertops - - all incorporated into a custom layout that is sure to impress! * The Soaring Vaulted Family Room is highlighted by the Floor-to-Ceiling Stacked Stone Fireplace and convenient Rear Staircase to the Upper Level * The Upgraded Primary Bedroom Suite with its fantastic Remodeled Private Bath is sure to make every day a Spa Day! * Entertain Your Guests or Just Relax on your Private Screened-In Porch and expansive Rear Deck * This home truly has too many quality features to list!
Home Details
Home Type
- Single Family
Est. Annual Taxes
- $13,706
Year Built
- Built in 1998
Lot Details
- 0.9 Acre Lot
- Property is in excellent condition
- Property is zoned 110
HOA Fees
- $41 Monthly HOA Fees
Parking
- 2 Car Attached Garage
- 4 Driveway Spaces
- Side Facing Garage
- Garage Door Opener
Home Design
- Colonial Architecture
- Vinyl Siding
- Concrete Perimeter Foundation
Interior Spaces
- Property has 3 Levels
- Ceiling Fan
- Fireplace With Glass Doors
- Stone Fireplace
- Fireplace Mantel
- Laundry on main level
Bedrooms and Bathrooms
Finished Basement
- Walk-Out Basement
- Basement Fills Entire Space Under The House
- Connecting Stairway
Schools
- Langley High School
Utilities
- Forced Air Zoned Heating and Cooling System
- Natural Gas Water Heater
Community Details
- Piney Run Meadow Subdivision
Listing and Financial Details
- Tax Lot 22
- Assessor Parcel Number 0121 14 0022
Map
Home Values in the Area
Average Home Value in this Area
Tax History
| Year | Tax Paid | Tax Assessment Tax Assessment Total Assessment is a certain percentage of the fair market value that is determined by local assessors to be the total taxable value of land and additions on the property. | Land | Improvement |
|---|---|---|---|---|
| 2024 | $13,388 | $1,155,590 | $395,000 | $760,590 |
| 2023 | $11,057 | $979,760 | $355,000 | $624,760 |
| 2022 | $10,815 | $945,770 | $328,000 | $617,770 |
| 2021 | $10,026 | $854,410 | $285,000 | $569,410 |
| 2020 | $10,246 | $865,750 | $285,000 | $580,750 |
| 2019 | $9,750 | $823,840 | $285,000 | $538,840 |
| 2018 | $10,219 | $888,570 | $285,000 | $603,570 |
| 2017 | $10,287 | $886,050 | $285,000 | $601,050 |
| 2016 | $10,441 | $901,240 | $285,000 | $616,240 |
| 2015 | $10,058 | $901,240 | $285,000 | $616,240 |
| 2014 | $10,035 | $901,240 | $285,000 | $616,240 |
Property History
| Date | Event | Price | Change | Sq Ft Price |
|---|---|---|---|---|
| 04/08/2025 04/08/25 | Price Changed | $1,487,500 | -4.0% | $330 / Sq Ft |
| 03/20/2025 03/20/25 | For Sale | $1,550,000 | 0.0% | $344 / Sq Ft |
| 03/20/2025 03/20/25 | Off Market | $1,550,000 | -- | -- |
| 03/13/2025 03/13/25 | For Sale | $1,550,000 | -- | $344 / Sq Ft |
Deed History
| Date | Type | Sale Price | Title Company |
|---|---|---|---|
| Deed | $365,175 | -- |
Mortgage History
| Date | Status | Loan Amount | Loan Type |
|---|---|---|---|
| Open | $800,000 | New Conventional | |
| Closed | $372,500 | New Conventional | |
| Closed | $413,000 | New Conventional | |
| Closed | $292,000 | No Value Available |
Similar Homes in the area
Source: Bright MLS
MLS Number: VAFX2226360
APN: 0121-14-0022
- 1072 Utterback Store Rd
- 10907 Great Point Ct
- 11286 Stones Throw Dr
- 10811 Lockmeade Ct
- 1016 Cheska Ct
- 1155 Kettle Pond Ln
- 11102 Bowen Ave
- 1039 Aziza Ct
- 1361 Garden Wall Cir Unit 701
- 1369 Garden Wall Cir
- 1126 Riva Ridge Dr
- 1130 Riva Ridge Dr
- 1139 Round Pebble Ln
- 923 Riva Ridge Dr
- 10734 Wynkoop Dr
- 1351 Heritage Oak Way
- 11519 Wild Hawthorn Ct
- 11408 Gate Hill Place Unit 118
- 10857 Hunter Gate Way
- 1100 Springvale Rd
