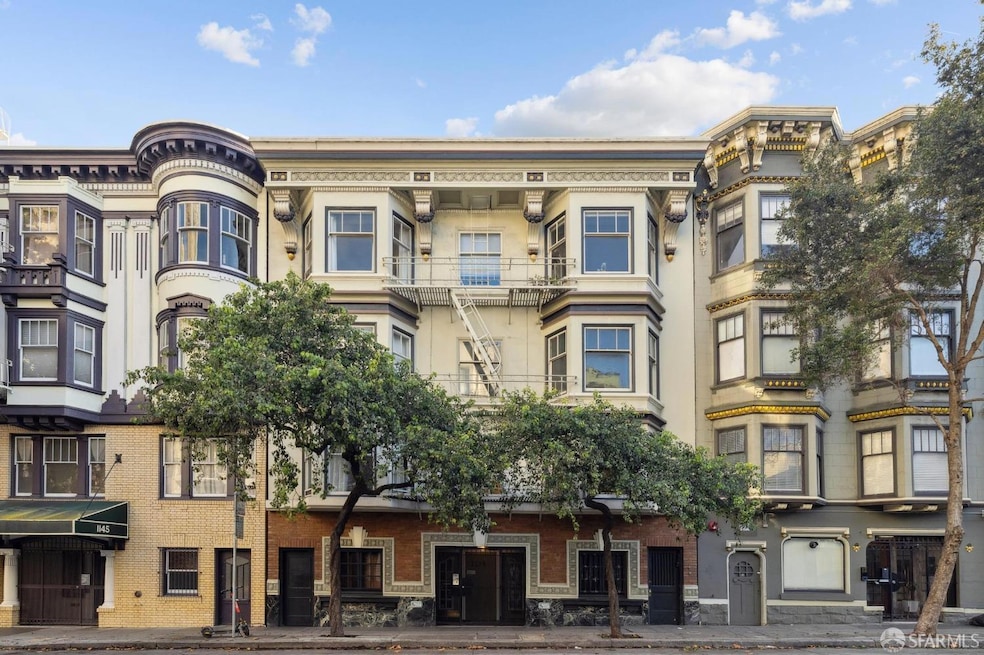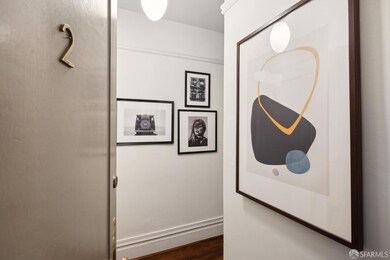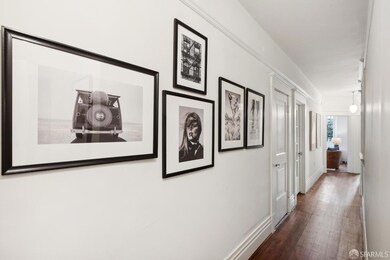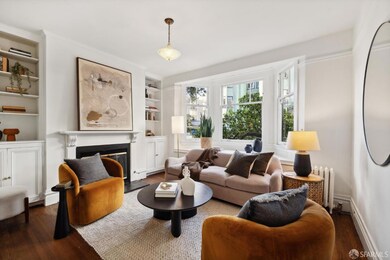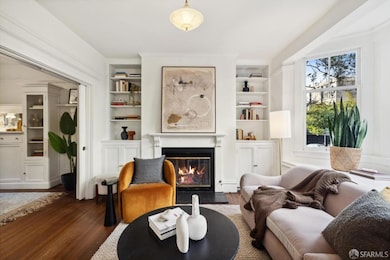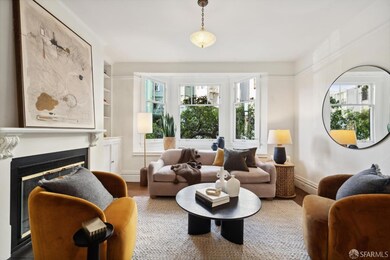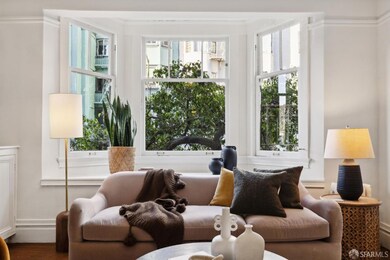
1155 Pine St Unit 2 San Francisco, CA 94109
Downtown NeighborhoodHighlights
- Edwardian Architecture
- 2-minute walk to California And Leavenworth
- Main Floor Bedroom
- Marina Middle School Rated A-
- Wood Flooring
- 5-minute walk to Huntington Park
About This Home
As of January 2025Just steps away from the best that Nob Hill has to offer is this classic piece of San Francisco. One of only 16 units in this beautiful Edwardian elevator building built in 1913. Filled with natural light from the expansive bay windows, the living room features original built-ins, classic details and a gas fireplace. Pocket doors lead to an expansive dining room perfect for entertaining guests. The kitchen has all new stainless appliances including a 5 burner gas range, dishwasher, quartz countertops and a breakfast nook. Wood floors throughout the living spaces and luxury vinyl in the kitchen and bathroom. HOA dues include building insurance, heat, water, garbage, high speed internet and professional property management. Other amenities include a laundry room, shared garden and deeded storage room. Situated at the base of Nob Hill near Huntington Park, Grace Cathedral and world famous hotels and restaurants. With a near perfect 99 walkscore, it's easy to get to Union Square shopping, the Theater District, or hop on a cable car to the Financial District, Fisherman's Wharf and North Beach.
Property Details
Home Type
- Condominium
Est. Annual Taxes
- $3,005
Year Built
- Built in 1913
HOA Fees
- $1,024 Monthly HOA Fees
Home Design
- Edwardian Architecture
- Tar and Gravel Roof
Interior Spaces
- 754 Sq Ft Home
- Fireplace With Gas Starter
- Bay Window
- Living Room with Fireplace
- Formal Dining Room
- Laundry in Basement
Kitchen
- Breakfast Area or Nook
- Free-Standing Gas Oven
- Free-Standing Gas Range
- Range Hood
- Dishwasher
- Quartz Countertops
- Disposal
Flooring
- Wood
- Vinyl
Bedrooms and Bathrooms
- Main Floor Bedroom
- 1 Full Bathroom
- Bathtub with Shower
Home Security
- Security Gate
- Intercom
Utilities
- Central Air
- Heating System Uses Steam
- Natural Gas Connected
- Internet Available
Listing and Financial Details
- Assessor Parcel Number 0276-095
Community Details
Overview
- Association fees include common areas, elevator, heat, insurance on structure, internet, maintenance exterior, ground maintenance, management, trash, water
- 16 Units
- 1155 Pine Street Owners Association
- Low-Rise Condominium
Amenities
- Coin Laundry
Pet Policy
- Limit on the number of pets
Security
- Carbon Monoxide Detectors
- Fire and Smoke Detector
Map
Home Values in the Area
Average Home Value in this Area
Property History
| Date | Event | Price | Change | Sq Ft Price |
|---|---|---|---|---|
| 01/22/2025 01/22/25 | Sold | $549,000 | 0.0% | $728 / Sq Ft |
| 12/03/2024 12/03/24 | Pending | -- | -- | -- |
| 11/15/2024 11/15/24 | For Sale | $549,000 | -- | $728 / Sq Ft |
Tax History
| Year | Tax Paid | Tax Assessment Tax Assessment Total Assessment is a certain percentage of the fair market value that is determined by local assessors to be the total taxable value of land and additions on the property. | Land | Improvement |
|---|---|---|---|---|
| 2024 | $3,005 | $249,549 | $75,044 | $174,505 |
| 2023 | $2,947 | $244,657 | $73,573 | $171,084 |
| 2022 | $2,891 | $239,861 | $72,131 | $167,730 |
| 2021 | $2,841 | $235,159 | $70,717 | $164,442 |
| 2020 | $2,849 | $232,748 | $69,992 | $162,756 |
| 2019 | $2,754 | $228,185 | $68,620 | $159,565 |
| 2018 | $2,664 | $223,712 | $67,275 | $156,437 |
| 2017 | $2,633 | $219,326 | $65,956 | $153,370 |
| 2016 | $2,565 | $215,026 | $64,663 | $150,363 |
| 2015 | $2,533 | $211,797 | $63,692 | $148,105 |
| 2014 | $2,468 | $207,649 | $62,445 | $145,204 |
Mortgage History
| Date | Status | Loan Amount | Loan Type |
|---|---|---|---|
| Open | $411,750 | New Conventional | |
| Previous Owner | $210,000 | New Conventional | |
| Previous Owner | $150,000 | Unknown | |
| Previous Owner | $100,000 | Credit Line Revolving |
Deed History
| Date | Type | Sale Price | Title Company |
|---|---|---|---|
| Grant Deed | -- | Chicago Title | |
| Interfamily Deed Transfer | -- | None Available |
Similar Homes in San Francisco, CA
Source: San Francisco Association of REALTORS® MLS
MLS Number: 424080070
APN: 0276-095
- 1060 Bush St
- 1132 Pine St
- 1033 Jones St
- 1201 California St Unit 205
- 3 Helen St Unit A
- 1177 California St Unit 622
- 1177 California St Unit 1533
- 1177 California St Unit 712
- 1177 California St Unit 1414
- 1177 California St Unit 723
- 1177 California St Unit 1511
- 1177 California St Unit 1702
- 1101 Leavenworth St
- 1200 California St Unit 10B
- 1200 California St Unit 8B
- 1280 Pine St
- 900 Bush St Unit 620
- 1001 Pine St Unit 1201
- 929 Bush St Unit 1
- 795 Sutter St Unit 101
